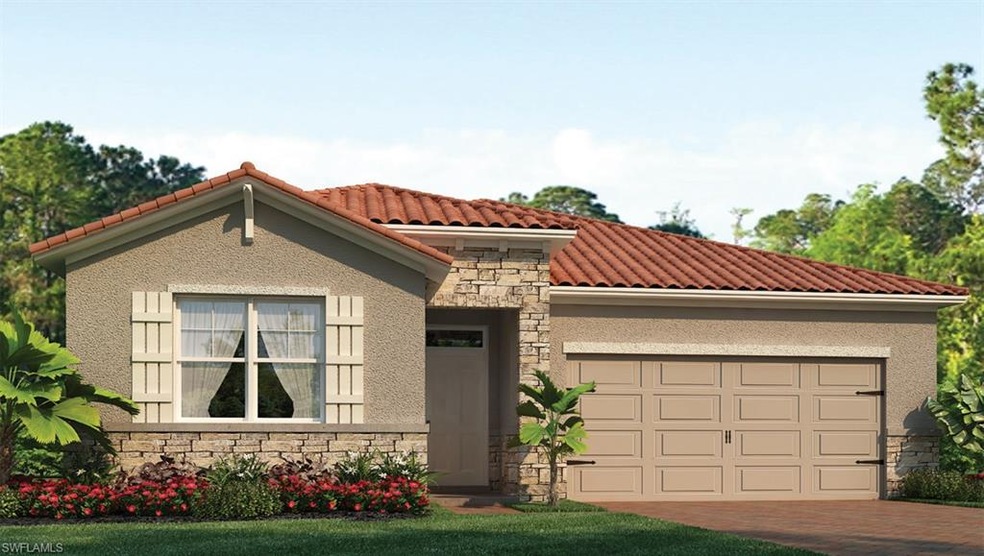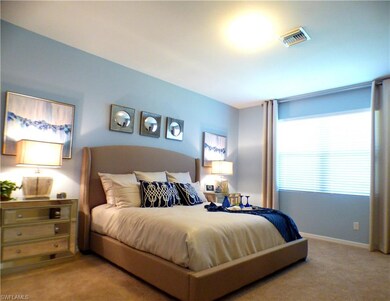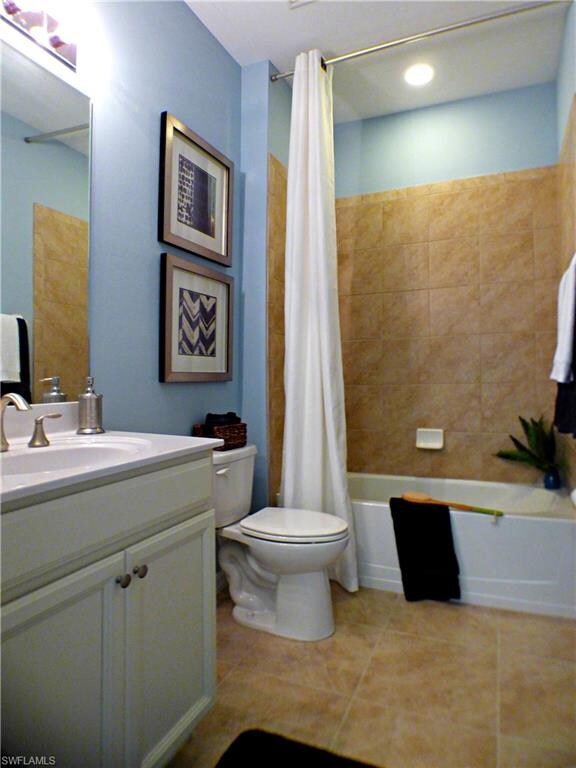
3237 Birch Tree Ln Alva, FL 33920
River Hall Country Club NeighborhoodHighlights
- Views of Preserve
- Private Membership Available
- Vaulted Ceiling
- Room in yard for a pool
- Clubhouse
- Great Room
About This Home
As of August 2020Come take a look at our new Clifton model. The interior is well appointed with volume ceilings with extra windows in an over-sized family room and master bedroom which includes 2 large walk in closets. The kitchen includes 42" raised panel cabinets and has a very spacious walk in pantry. The master bath includes tiled shower floor and walls with marble counter tops on all baths. Our homes also include tile roofs and paver drives along with pavers. 3 car garage. Opportunity for golf membership, but is not mandatory. HOA includes an Amenity Center that has a state of the art gym, ballroom, pilates and yoga studio along with a junior Olympic pool, spa, tennis courts, pickle ball & bocce ball. So come by and see well appointed, well priced homes in an active adult community.
Last Agent to Sell the Property
Jonathon Pentecost
INACTIVE AGENT ACCT License #NAPLES-281502825 Listed on: 06/01/2018

Last Buyer's Agent
Thomas Taylor
License #FORT-258019821
Home Details
Home Type
- Single Family
Est. Annual Taxes
- $813
Year Built
- Built in 2018
Lot Details
- 6,625 Sq Ft Lot
- Lot Dimensions: 65
- West Facing Home
- Gated Home
- Sprinkler System
- Property is zoned RPD
HOA Fees
- $298 Monthly HOA Fees
Parking
- 2 Car Attached Garage
- Automatic Garage Door Opener
- Deeded Parking
Home Design
- Concrete Block With Brick
- Stucco
- Tile
Interior Spaces
- 1,816 Sq Ft Home
- 1-Story Property
- Vaulted Ceiling
- Shutters
- Double Hung Windows
- Great Room
- Family or Dining Combination
- Views of Preserve
- Monitored
- Dryer
Kitchen
- Range
- Microwave
- Ice Maker
- Dishwasher
- Disposal
Flooring
- Carpet
- Tile
Bedrooms and Bathrooms
- 2 Bedrooms
- Split Bedroom Floorplan
- Walk-In Closet
- 2 Full Bathrooms
- Shower Only
Outdoor Features
- Room in yard for a pool
- Patio
Utilities
- Central Heating and Cooling System
- Underground Utilities
- Sewer Assessments
- High Speed Internet
- Cable TV Available
Listing and Financial Details
- Tax Block 02
- $1,800 special tax assessment
Community Details
Overview
- Private Membership Available
Amenities
- Clubhouse
Recreation
- Tennis Courts
- Pickleball Courts
- Bocce Ball Court
- Exercise Course
- Community Pool
- Bike Trail
Ownership History
Purchase Details
Purchase Details
Home Financials for this Owner
Home Financials are based on the most recent Mortgage that was taken out on this home.Purchase Details
Home Financials for this Owner
Home Financials are based on the most recent Mortgage that was taken out on this home.Purchase Details
Similar Homes in Alva, FL
Home Values in the Area
Average Home Value in this Area
Purchase History
| Date | Type | Sale Price | Title Company |
|---|---|---|---|
| Quit Claim Deed | $100 | Jewel Stone Title | |
| Quit Claim Deed | -- | Jewel Stone Title | |
| Warranty Deed | $325,000 | Attorney | |
| Warranty Deed | $250,000 | Dhi Title Of Florida Inc | |
| Special Warranty Deed | $267,700 | Attorney |
Mortgage History
| Date | Status | Loan Amount | Loan Type |
|---|---|---|---|
| Previous Owner | $35,000 | Commercial | |
| Previous Owner | $190,000 | New Conventional |
Property History
| Date | Event | Price | Change | Sq Ft Price |
|---|---|---|---|---|
| 08/25/2020 08/25/20 | Sold | $325,000 | -3.0% | $179 / Sq Ft |
| 07/26/2020 07/26/20 | Pending | -- | -- | -- |
| 06/15/2020 06/15/20 | For Sale | $335,000 | +34.0% | $184 / Sq Ft |
| 09/20/2018 09/20/18 | Sold | $250,000 | -2.6% | $138 / Sq Ft |
| 08/03/2018 08/03/18 | Pending | -- | -- | -- |
| 06/18/2018 06/18/18 | Price Changed | $256,741 | -3.3% | $141 / Sq Ft |
| 06/01/2018 06/01/18 | For Sale | $265,590 | -- | $146 / Sq Ft |
Tax History Compared to Growth
Tax History
| Year | Tax Paid | Tax Assessment Tax Assessment Total Assessment is a certain percentage of the fair market value that is determined by local assessors to be the total taxable value of land and additions on the property. | Land | Improvement |
|---|---|---|---|---|
| 2024 | $3,767 | $262,063 | -- | -- |
| 2023 | $3,767 | $254,430 | $0 | $0 |
| 2022 | $3,761 | $247,019 | $0 | $0 |
| 2021 | $3,710 | $239,824 | $49,785 | $190,039 |
| 2020 | $3,526 | $223,671 | $46,600 | $177,071 |
| 2019 | $3,035 | $188,149 | $22,725 | $165,424 |
| 2018 | $1,136 | $22,725 | $22,725 | $0 |
| 2017 | $813 | $22,368 | $22,368 | $0 |
| 2016 | $797 | $20,000 | $20,000 | $0 |
| 2015 | $714 | $8,500 | $8,500 | $0 |
| 2014 | $714 | $8,500 | $8,500 | $0 |
| 2013 | -- | $8,000 | $8,000 | $0 |
Agents Affiliated with this Home
-

Seller's Agent in 2020
Denny Grimes
Keller Williams Realty Naples
(239) 851-4600
3 in this area
592 Total Sales
-
M
Seller Co-Listing Agent in 2020
Morgan Grimes
Keller Williams Realty Naples
(239) 851-0880
3 in this area
280 Total Sales
-
L
Buyer's Agent in 2020
Laura Vance PA
Robert Slack LLC
-
J
Seller's Agent in 2018
Jonathon Pentecost
INACTIVE AGENT ACCT
-
T
Buyer's Agent in 2018
Thomas Taylor
Map
Source: Naples Area Board of REALTORS®
MLS Number: 218038956
APN: 34-43-26-04-00000.4080
- 3217 Birch Tree Ln
- 3126 Apple Blossom Dr
- 15119 Yellow Wood Dr
- 3094 Apple Blossom Dr
- 3200 Birch Tree Ln
- 3145 Apple Blossom Dr
- 3157 Apple Blossom Dr
- 15140 Yellow Wood Dr
- 15165 Yellow Wood Dr
- 3215 Apple Blossom Dr
- 15058 Citrus Tree Ct
- 2992 Apple Blossom Dr
- 2995 Apple Blossom Dr
- 2964 Apple Blossom Dr
- 14348 Mindello Dr
- 14354 Mindello Dr
- 15248 Yellow Wood Dr
- 14415 Mindello Dr
- 14261 Mindello Dr
- 15268 Yellow Wood Dr






