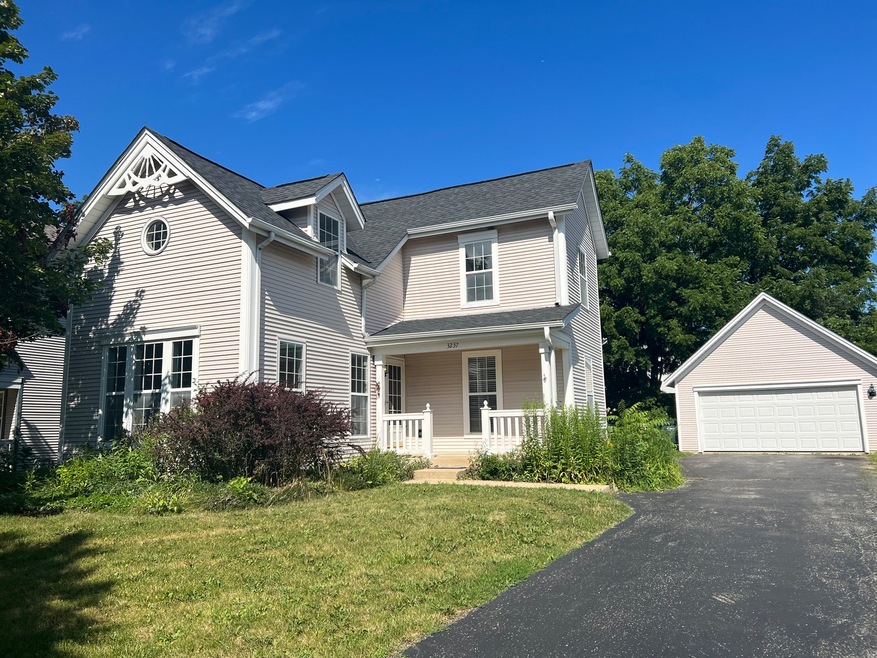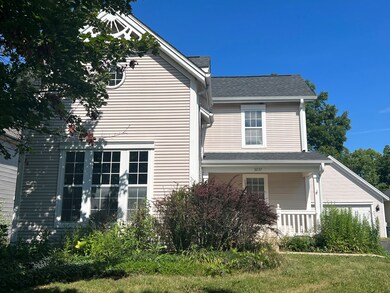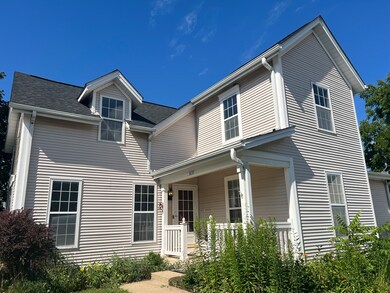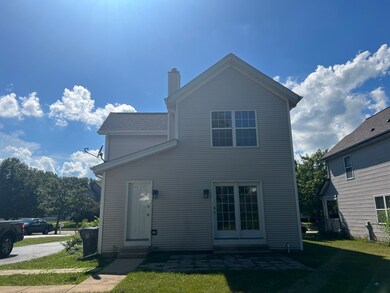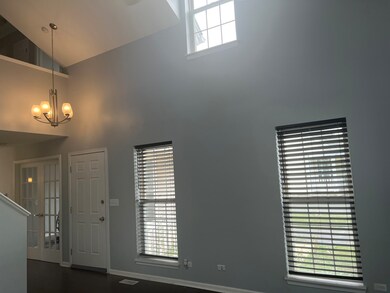
3237 Hampshire Ln Waukegan, IL 60087
The Links at Midlane NeighborhoodHighlights
- Vaulted Ceiling
- Main Floor Bedroom
- Whirlpool Bathtub
- Warren Township High School Rated A
- Victorian Architecture
- 3-minute walk to Country Lane Park
About This Home
As of October 2022Come see this beautiful property located in desired Country Lane at Wadsworth Lake subdivision! Great upgrades include Whirlpool kitchen appliances, granite counter tops, glass mosaic back-splash, Wood laminate flooring through 1st floor and carpet throughout...to name a few. This home offers 2 bedrooms on the second floor, a bonus room on the first floor that can be used as a bedroom/office/den or a playroom and a beautifully finished basement with Rec/Family room and a bedroom. 3 Full bathrooms with Porcelain tiles and vanities make it enchanting! Finished crawl space provides plenty of room for storage. Gurnee School district!
Last Agent to Sell the Property
Riverside Management License #471017040 Listed on: 07/25/2022
Home Details
Home Type
- Single Family
Est. Annual Taxes
- $8,740
Year Built
- Built in 1996
Lot Details
- 7,906 Sq Ft Lot
HOA Fees
- $15 Monthly HOA Fees
Parking
- 2 Car Detached Garage
- Garage Transmitter
- Garage Door Opener
- Driveway
- Parking Space is Owned
Home Design
- Victorian Architecture
- Asphalt Roof
- Vinyl Siding
- Concrete Perimeter Foundation
Interior Spaces
- 1,455 Sq Ft Home
- 2-Story Property
- Vaulted Ceiling
- Ceiling Fan
- Double Pane Windows
- Blinds
- Family Room
- Living Room
- Dining Room
- Bonus Room
- Lower Floor Utility Room
- Laminate Flooring
Bedrooms and Bathrooms
- 2 Bedrooms
- 3 Potential Bedrooms
- Main Floor Bedroom
- In-Law or Guest Suite
- Bathroom on Main Level
- 3 Full Bathrooms
- Whirlpool Bathtub
Laundry
- Laundry Room
- Laundry on main level
- Sink Near Laundry
- Gas Dryer Hookup
Finished Basement
- Partial Basement
- Sump Pump
- Finished Basement Bathroom
- Crawl Space
Home Security
- Home Security System
- Carbon Monoxide Detectors
Outdoor Features
- Patio
- Porch
Schools
- Warren Township High School
Utilities
- Central Air
- Heating System Uses Natural Gas
Community Details
- Jacob Mcbride Association, Phone Number (847) 996-3200
- Property managed by Riverside Management and Leasing Corp.
Ownership History
Purchase Details
Home Financials for this Owner
Home Financials are based on the most recent Mortgage that was taken out on this home.Purchase Details
Home Financials for this Owner
Home Financials are based on the most recent Mortgage that was taken out on this home.Purchase Details
Purchase Details
Home Financials for this Owner
Home Financials are based on the most recent Mortgage that was taken out on this home.Purchase Details
Home Financials for this Owner
Home Financials are based on the most recent Mortgage that was taken out on this home.Similar Homes in Waukegan, IL
Home Values in the Area
Average Home Value in this Area
Purchase History
| Date | Type | Sale Price | Title Company |
|---|---|---|---|
| Warranty Deed | $280,000 | -- | |
| Warranty Deed | $218,000 | Chicago Title | |
| Sheriffs Deed | $168,101 | None Available | |
| Warranty Deed | $190,000 | -- | |
| Joint Tenancy Deed | $165,500 | Chicago Title Insurance Co |
Mortgage History
| Date | Status | Loan Amount | Loan Type |
|---|---|---|---|
| Open | $245,000 | New Conventional | |
| Closed | $238,000 | New Conventional | |
| Previous Owner | $211,460 | New Conventional | |
| Previous Owner | $167,000 | New Conventional | |
| Previous Owner | $25,000 | Credit Line Revolving | |
| Previous Owner | $172,550 | Fannie Mae Freddie Mac | |
| Previous Owner | $15,000 | Credit Line Revolving | |
| Previous Owner | $170,000 | No Value Available | |
| Previous Owner | $155,777 | FHA |
Property History
| Date | Event | Price | Change | Sq Ft Price |
|---|---|---|---|---|
| 10/14/2022 10/14/22 | Sold | $280,000 | -1.8% | $192 / Sq Ft |
| 09/16/2022 09/16/22 | Pending | -- | -- | -- |
| 08/16/2022 08/16/22 | Price Changed | $285,000 | -6.6% | $196 / Sq Ft |
| 07/25/2022 07/25/22 | For Sale | $305,000 | +39.9% | $210 / Sq Ft |
| 02/23/2018 02/23/18 | Sold | $218,000 | -2.7% | $150 / Sq Ft |
| 01/12/2018 01/12/18 | Pending | -- | -- | -- |
| 11/27/2017 11/27/17 | For Sale | $224,000 | -- | $154 / Sq Ft |
Tax History Compared to Growth
Tax History
| Year | Tax Paid | Tax Assessment Tax Assessment Total Assessment is a certain percentage of the fair market value that is determined by local assessors to be the total taxable value of land and additions on the property. | Land | Improvement |
|---|---|---|---|---|
| 2024 | $8,200 | $86,653 | $15,335 | $71,318 |
| 2023 | $8,200 | $73,807 | $13,061 | $60,746 |
| 2022 | $9,461 | $75,781 | $14,610 | $61,171 |
| 2021 | $8,860 | $72,741 | $14,024 | $58,717 |
| 2020 | $8,740 | $70,953 | $13,679 | $57,274 |
| 2019 | $8,657 | $68,893 | $13,282 | $55,611 |
| 2018 | $7,075 | $61,173 | $15,261 | $45,912 |
| 2017 | $7,016 | $59,420 | $14,824 | $44,596 |
| 2016 | $6,811 | $56,774 | $14,164 | $42,610 |
| 2015 | $6,720 | $53,845 | $13,433 | $40,412 |
| 2014 | $6,248 | $51,914 | $13,261 | $38,653 |
| 2012 | $5,819 | $52,312 | $13,363 | $38,949 |
Agents Affiliated with this Home
-

Seller's Agent in 2022
Chris Shaw
Riverside Management
(847) 996-3200
1 in this area
15 Total Sales
-

Buyer's Agent in 2022
Brenda Newman-Lawler
RE/MAX Plaza
(847) 668-3121
9 in this area
300 Total Sales
-
P
Seller's Agent in 2018
Purvi Damani-Patel
Suburban Home Realty
(630) 855-3999
4 Total Sales
-

Buyer's Agent in 2018
Gary Aver
RE/MAX
(847) 401-9595
93 Total Sales
Map
Source: Midwest Real Estate Data (MRED)
MLS Number: 11474215
APN: 07-03-202-011
- 3163 Country Ln
- 3175 N Magnolia Ln
- 4750 Crest Ct
- 3077 N Southern Hills Dr
- 3123 Concord Ln
- 15026 W Schlosser Ct
- 5046 Nelson Ct
- 15052 W Schlosser Ct
- 15078 W Schlosser Ct
- 2673 N Augusta Dr
- 3063 Nicklaus Ln Unit I
- 3009 Nicklaus Ln Unit 1282
- 38136 N Helena Ln
- 38148 N Helena Ln
- 2968 Valley View Rd
- 15893 Aime Ln
- 37835 N Dilleys Rd
- 15245 W Wadsworth Rd
- 38695 N Shagbark Ln
- 2625 Shirley Dr Unit H1
