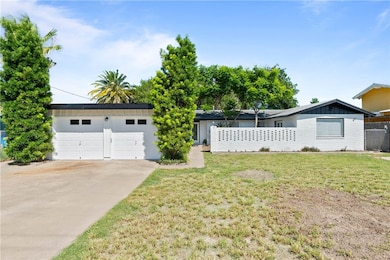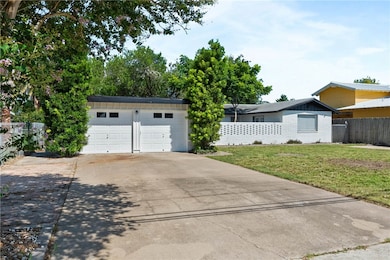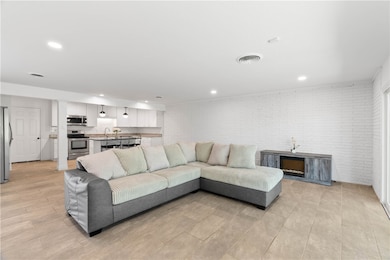3237 Jamaica Dr Corpus Christi, TX 78418
Flour Bluff NeighborhoodEstimated payment $2,884/month
Highlights
- Water Views
- RV Access or Parking
- Canal Access
- Flour Bluff Elementary School Rated A-
- Open Floorplan
- Property fronts a channel
About This Home
Welcome to this remarkable 4-sided brick home, transformed and remodeled with every room being enhanced. Be greeted by a semi-private front courtyard leading to a beautiful front door. Where you'll now discover 4 spacious bedrooms and an expansive open floor plan. The kitchen is a chef's dream with granite countertops, an island/breakfast bar combo, stainless steel appliances, a touchless water faucet, plenty of cabinet space, and a convenient walk-in pantry. Retreat to the spacious master suite, complete with a huge walk-in closet for ample storage. It is further complimented with 2 nicely done updated bathrooms. Throughout the home, enjoy low maintenance tile flooring, fresh interior and exterior paint, recessed lighting, recently installed patio doors that illuminate the space, Outside, find separate parking for RV or boat enthusiasts. Relax or entertain in the shady backyard shaded by mature trees, all situated on a tranquil waterfront canal lot. Located in the sought-after Flour Bluff School district, enjoy easy access to excellent fishing spots, local restaurants, shops, and just minutes from CC NAS Military base.
Home Details
Home Type
- Single Family
Est. Annual Taxes
- $5,619
Year Built
- Built in 1963
Lot Details
- 0.3 Acre Lot
- Lot Dimensions are 73x183x182x73
- Property fronts a channel
- Private Entrance
- Wood Fence
- Chain Link Fence
- Interior Lot
HOA Fees
- $24 Monthly HOA Fees
Parking
- 2 Car Attached Garage
- RV Access or Parking
Home Design
- Traditional Architecture
- Brick Exterior Construction
- Slab Foundation
- Shingle Roof
Interior Spaces
- 1,981 Sq Ft Home
- 1-Story Property
- Open Floorplan
- Ceiling Fan
- Recessed Lighting
- Ceramic Tile Flooring
- Water Views
- Fire and Smoke Detector
- Washer and Dryer Hookup
Kitchen
- Breakfast Bar
- Walk-In Pantry
- Gas Oven
- Gas Range
- Microwave
- Dishwasher
- Kitchen Island
- Disposal
Bedrooms and Bathrooms
- 4 Bedrooms
- Split Bedroom Floorplan
- 2 Full Bathrooms
Outdoor Features
- Canal Access
- Deck
- Open Patio
Schools
- Flour Bluff Elementary And Middle School
- Flour Bluff High School
Utilities
- Central Heating and Cooling System
- Underground Utilities
- Overhead Utilities
- Cable TV Available
Community Details
- Tropic Isles Subdivision
Listing and Financial Details
- Legal Lot and Block 31 / 9
Map
Home Values in the Area
Average Home Value in this Area
Tax History
| Year | Tax Paid | Tax Assessment Tax Assessment Total Assessment is a certain percentage of the fair market value that is determined by local assessors to be the total taxable value of land and additions on the property. | Land | Improvement |
|---|---|---|---|---|
| 2025 | $5,619 | $376,588 | $119,931 | $256,657 |
| 2024 | $7,070 | $351,383 | $0 | $0 |
| 2023 | $5,081 | $319,439 | $0 | $0 |
| 2022 | $7,225 | $313,404 | $119,931 | $193,473 |
| 2021 | $6,480 | $263,999 | $79,777 | $184,222 |
| 2020 | $5,937 | $242,226 | $79,777 | $162,449 |
| 2019 | $6,200 | $247,134 | $79,777 | $167,357 |
| 2018 | $5,973 | $241,855 | $79,777 | $162,078 |
| 2017 | $5,015 | $203,282 | $79,777 | $123,505 |
| 2016 | $6,921 | $280,524 | $99,655 | $180,869 |
| 2015 | $5,480 | $222,030 | $41,744 | $180,286 |
| 2014 | $5,480 | $218,819 | $77,789 | $141,030 |
Property History
| Date | Event | Price | Change | Sq Ft Price |
|---|---|---|---|---|
| 08/15/2025 08/15/25 | Price Changed | $449,000 | -2.4% | $227 / Sq Ft |
| 07/14/2025 07/14/25 | For Sale | $460,000 | +31.5% | $232 / Sq Ft |
| 11/15/2024 11/15/24 | Sold | -- | -- | -- |
| 11/02/2024 11/02/24 | Pending | -- | -- | -- |
| 09/19/2024 09/19/24 | Price Changed | $349,900 | -6.7% | $177 / Sq Ft |
| 07/17/2024 07/17/24 | Price Changed | $374,900 | -3.8% | $189 / Sq Ft |
| 06/17/2024 06/17/24 | Price Changed | $389,900 | -2.5% | $197 / Sq Ft |
| 05/15/2024 05/15/24 | For Sale | $399,900 | +42.9% | $202 / Sq Ft |
| 08/21/2017 08/21/17 | Sold | -- | -- | -- |
| 07/22/2017 07/22/17 | Pending | -- | -- | -- |
| 05/27/2017 05/27/17 | For Sale | $279,900 | -- | $141 / Sq Ft |
Purchase History
| Date | Type | Sale Price | Title Company |
|---|---|---|---|
| Warranty Deed | -- | San Jacinto Title | |
| Warranty Deed | -- | San Jacinto Title | |
| Vendors Lien | -- | First Title Company | |
| Vendors Lien | -- | First Title Company |
Mortgage History
| Date | Status | Loan Amount | Loan Type |
|---|---|---|---|
| Previous Owner | $252,471 | FHA | |
| Previous Owner | $255,192 | FHA | |
| Previous Owner | $165,800 | Future Advance Clause Open End Mortgage |
Source: South Texas MLS
MLS Number: 461884
APN: 200044473
- 3231 Jamaica Dr
- 3201 Jamaica Dr
- 3325 Jamaica Dr
- 3338 Bali Dr
- 418 Polaris Place
- 3146 Mill Brook Dr
- 3237 Bimini Dr
- 433 Pleiades Place
- 418 Antares Dr
- 454 Cartagena Dr
- 430 Antares Dr
- 3346 Samoa Dr
- 3034 Saint Eustatius Way
- 3410 Laguna Shores Rd
- 3345 Laguna Shores Rd
- 3322 Maui Dr
- 144 Laguna Village Dr
- 3118 Coral Reef Dr
- 3009 Saint Eustatius Way
- 134 Laguna Village Dr
- 3125 Catcay Dr
- 3426 Charlotte Dr
- 3044 Jamaica Dr
- 3137 Laguna Shores Rd
- 2914 Debra Ln
- 650 Aristocrat Dr
- 711 Glenoak Dr Unit 100
- 711 Glenoak Dr
- 4010 Easy St
- 4037 Summit Dr Unit ID1268402P
- 4030 Walker Dr
- 2445 Laguna Shores Rd
- 4141 Whiteley Dr Unit 203
- 2425 Manitoba Dr
- 2306 Sky Crest Dr
- 1542 Oak Hill Dr
- 1702 Elm View Dr
- 10333 Compton Rd
- 10530 S Padre Island Dr Unit B
- 1210 Jonnell St Unit B







