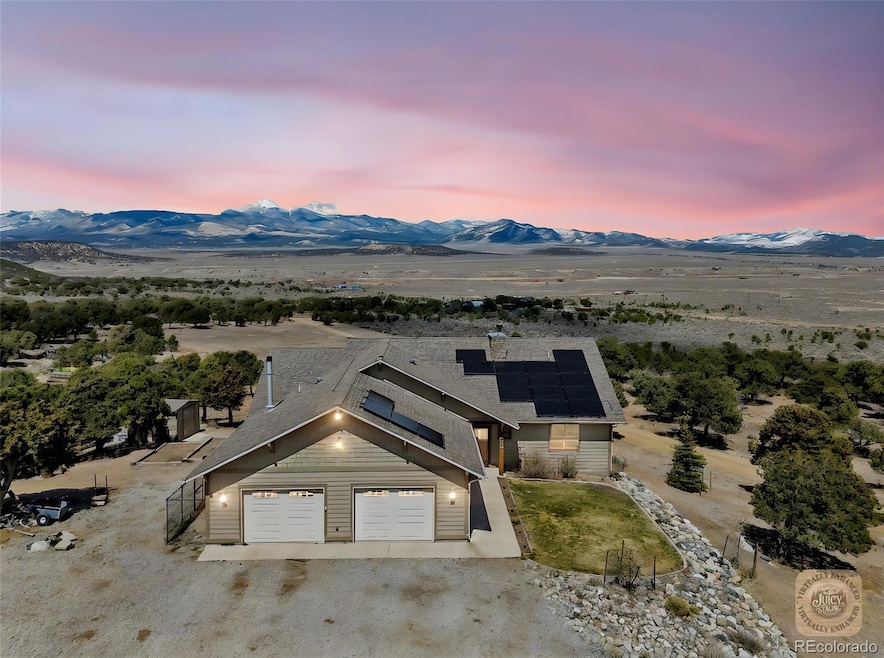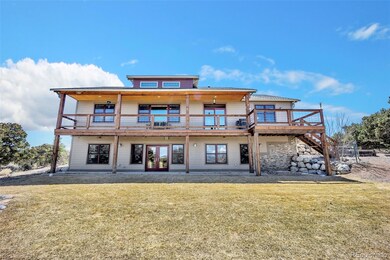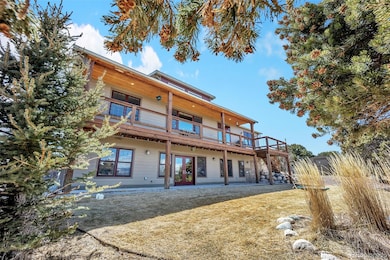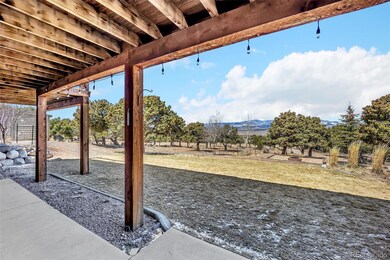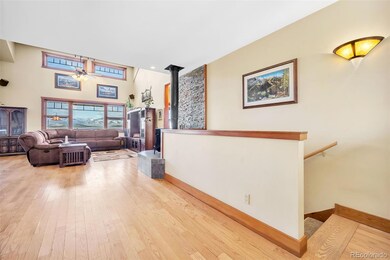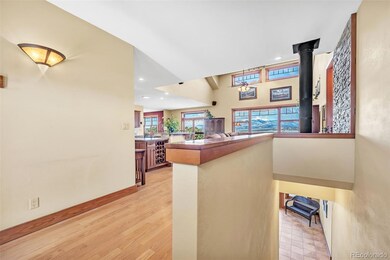3237 Romnes Rd Fort Garland, CO 81133
Estimated payment $3,856/month
Highlights
- Horses Allowed On Property
- Pine Trees
- Wood Burning Stove
- Pasture Views
- Deck
- Mountainous Lot
About This Home
Your ultimate mountain sanctuary awaits! Perched on 5 pristine acres with jaw-dropping Sangre de Cristo Mountain views, this 5-bed, 3.5-bath, Walk-Out Ranch style home is 3944 sq and is a masterpiece! Soaring vaulted ceilings and Douglas fir doors create an inviting ambiance, in floor radiant heat, provides cost-effective, eco-friendly warmth. Built in 2008, it boasts cherry cabinets, dimmable lighting, and triple-pane windows. Self-sufficient and possible off-grid living along with solar power for sustainable energy. Super fast and powerful fiber internet for the ultimate in modern connectivity. The primary suite features a soft-close custom closet. Possible 6th bedroom in the sunny and open walk-out basement.. Work or unwind in the breathtaking library/office with built-in shelving. Entertain on the expansive Trex deck, where sunsets and stargazing under unspoiled skies steal the show, with space below pre-wired for a hot tub and would be perfect for soaking in the views. A 28 x 30 garage, 10x12 shed, and organic garden with Pinyon Pines adorn the landscape with simple irrigation. This home has a private well and septic system. Outdoor enthusiasts will love the prime location, just 2.5 miles from Mountain Home Reservoir, 15 miles from Smith Reservoir, and a short drive from Great Sand Dunes National Park, Zapata Falls, and Rio Grande National Forest, offering endless hunting, fishing, and hiking adventures with deer, elk, and more. Explore the historic Los Caminos Antiguos Scenic Byway or visit the Fort Garland Museum, just 10 mins away. Only 2 miles off Hwy 112, this retreat like home blends seclusion with convenience. Live the Colorado dream as your adventure starts here!
Home Details
Home Type
- Single Family
Est. Annual Taxes
- $2,279
Year Built
- Built in 2008 | Remodeled
Lot Details
- 5.15 Acre Lot
- Landscaped
- Brush Vegetation
- Planted Vegetation
- Natural State Vegetation
- Secluded Lot
- Lot Has A Rolling Slope
- Front and Back Yard Sprinklers
- Irrigation
- Mountainous Lot
- Pine Trees
- Many Trees
- Private Yard
- Garden
- Grass Covered Lot
Parking
- 2 Car Attached Garage
- Oversized Parking
- Lighted Parking
- Exterior Access Door
- Gravel Driveway
Property Views
- Pasture
- Mountain
Home Design
- Traditional Architecture
- Slab Foundation
- Frame Construction
- Composition Roof
Interior Spaces
- 1-Story Property
- Vaulted Ceiling
- Wood Burning Stove
- Triple Pane Windows
- Family Room with Fireplace
- Living Room
- Dining Room
- Library
- Bonus Room
- Utility Room
Kitchen
- Self-Cleaning Oven
- Cooktop
- Microwave
- Dishwasher
- Disposal
Flooring
- Carpet
- Radiant Floor
- Linoleum
- Cork
- Tile
- Vinyl
Bedrooms and Bathrooms
- 5 Bedrooms | 3 Main Level Bedrooms
Laundry
- Laundry Room
- Dryer
- Washer
Finished Basement
- Walk-Out Basement
- Interior and Exterior Basement Entry
- Sump Pump
- 2 Bedrooms in Basement
- Natural lighting in basement
Home Security
- Carbon Monoxide Detectors
- Fire and Smoke Detector
Eco-Friendly Details
- Energy-Efficient Appliances
- Energy-Efficient Windows
- Energy-Efficient Construction
- Energy-Efficient Insulation
Outdoor Features
- Deck
- Covered Patio or Porch
- Exterior Lighting
- Rain Gutters
Schools
- Sierra Grande Elementary And Middle School
- Sierra Grande High School
Utilities
- No Cooling
- Heating System Uses Wood
- 220 Volts
- 220 Volts in Garage
- 110 Volts
- Well
- Electric Water Heater
- Septic Tank
Additional Features
- Ground Level
- Horses Allowed On Property
Community Details
- Property has a Home Owners Association
- Not Active Association, Phone Number (303) 999-9999
- Sangre De Cristo Ranches Subdivision
Listing and Financial Details
- Exclusions: All personal property, TV’s, refrigerator in garage, 2 freezers in lower walk-out level, metal shelving in garage, wooden tool bench in garage, all tools, pully and board in lower level in (3rd bedroom/shop area) in lower level.
- Assessor Parcel Number 70270070
Map
Home Values in the Area
Average Home Value in this Area
Tax History
| Year | Tax Paid | Tax Assessment Tax Assessment Total Assessment is a certain percentage of the fair market value that is determined by local assessors to be the total taxable value of land and additions on the property. | Land | Improvement |
|---|---|---|---|---|
| 2024 | $2,279 | $28,601 | $724 | $27,877 |
| 2023 | $2,279 | $28,601 | $724 | $27,877 |
| 2022 | $1,460 | $17,016 | $765 | $16,251 |
| 2021 | $1,499 | $17,506 | $787 | $16,719 |
| 2020 | $1,599 | $18,329 | $651 | $17,678 |
| 2019 | $1,585 | $18,329 | $651 | $17,678 |
| 2018 | $1,000 | $15,044 | $738 | $14,306 |
| 2017 | $998 | $15,044 | $0 | $0 |
| 2016 | $1,797 | $27,087 | $0 | $0 |
| 2015 | $1,793 | $27,087 | $0 | $0 |
| 2014 | $418 | $27,763 | $0 | $0 |
| 2013 | $418 | $6,285 | $0 | $0 |
Property History
| Date | Event | Price | List to Sale | Price per Sq Ft |
|---|---|---|---|---|
| 09/11/2025 09/11/25 | Price Changed | $697,000 | -3.9% | $177 / Sq Ft |
| 06/21/2025 06/21/25 | Price Changed | $725,000 | -5.2% | $184 / Sq Ft |
| 05/23/2025 05/23/25 | Price Changed | $765,000 | -1.3% | $194 / Sq Ft |
| 04/10/2025 04/10/25 | For Sale | $775,000 | -- | $197 / Sq Ft |
Purchase History
| Date | Type | Sale Price | Title Company |
|---|---|---|---|
| Deed | $12,000 | -- |
Source: REcolorado®
MLS Number: 6960698
APN: 70270070
- 3243 Paine Rd N
- 3225 Siverd Rd
- 31852 Paine Rd N
- Lot 3392 Norton Rd Unit 3392
- 3455 Mclaughlin Rd Unit 3455
- 3277 Talmage Rd Unit 3277,3288
- lot 3425 Mclaughlin Rd
- lot 3817 Fontaine Rd
- Lot 3859 Murray Rd
- Lot 3620 Scheffellin Rd
- 3483 Bixby Rd Unit 3484
- Lot 3621 Mitchell Rd
- Lots 3504 & 3505 Slaughter Rd
- 0 Casey Rd
- 2483 Harriot Rd
- Lot 3691 Rockwell Rd Unit 3691
- 3702 Rockwell Rd
- 00 Slaughter Rd
- Lot 2950 Motley Rd
- 645 Emery Loop
