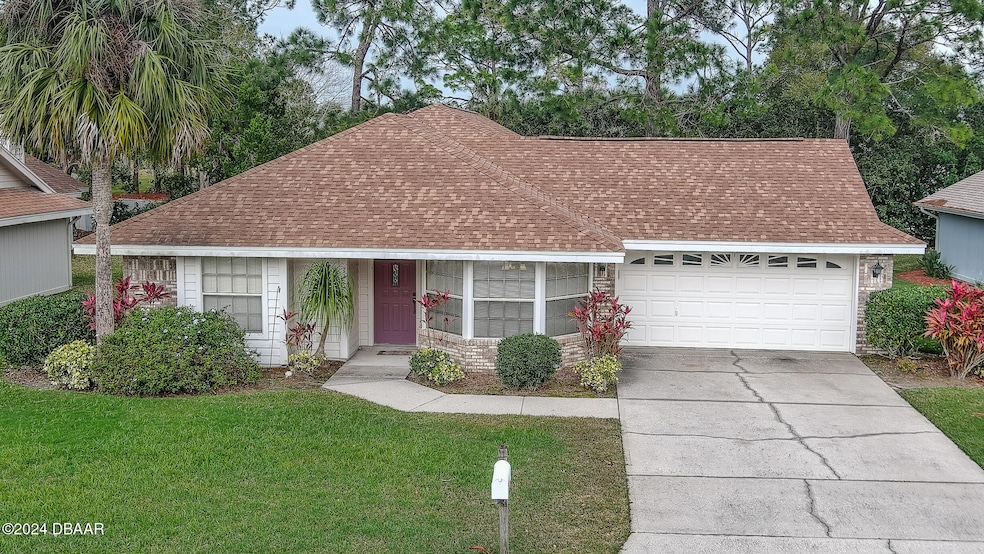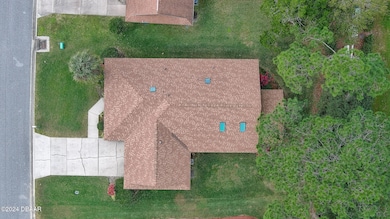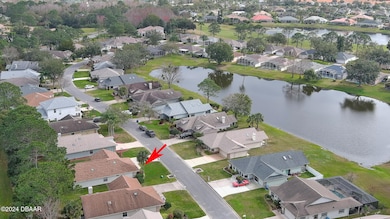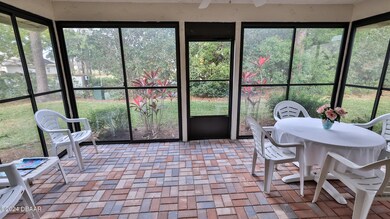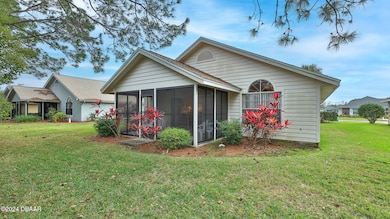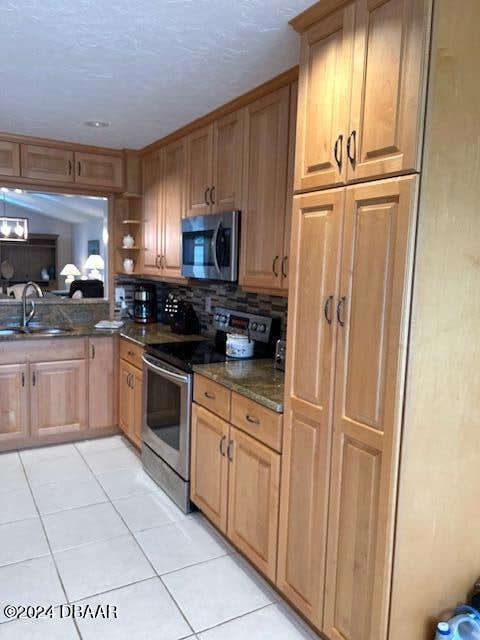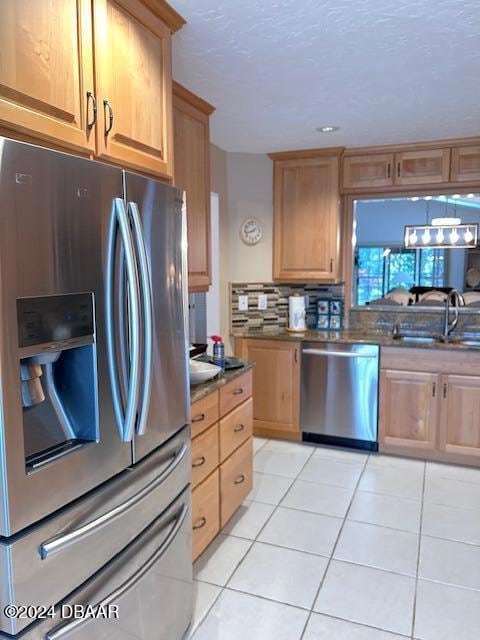3237 Vail View Dr Port Orange, FL 32128
Samsula-Spruce Creek NeighborhoodEstimated payment $3,015/month
Highlights
- Airport or Runway
- Golf Course Community
- Open Floorplan
- Spruce Creek High School Rated A-
- Gated with Attendant
- Cathedral Ceiling
About This Home
FOR RENT OR SALE IMMEDIATE OCCUPANCY, In prestigious, gated community of Spruce Creek Fly-In. Great floor plan 3 bedroom, 2 bath, great room, cathedral ceilings, 4 skylights. ROOF new in 2021. Spacious, well appointed kitchen remodeled, eat in kitchen and offers easy cooking with plenty counter space, and pass through to open dining area. Lenox A/C 2018. Primary bedroom offers a large walk-in closet and dual vanity, private water closet. Central vacuum system, irrigation system. All appliances inclueded and inside laundry room washer and dryer. 3rd bedroom has french doors and could be used as an office or den. Screened neutral tile covered porch 18' x 10' is the rear of the home. New light fixtures on either side of garage and front door. New fans, light fixture in dining room. Garage walls and floor were painted 11/5/24. Community has easy access to shopping, restaurants. Close to schools. Private Airport RW 6/24 4000',
Home Details
Home Type
- Single Family
Est. Annual Taxes
- $5,935
Year Built
- Built in 1990 | Remodeled
Lot Details
- Lot Dimensions are 128 x 70
- Property fronts a private road
- West Facing Home
- Front and Back Yard Sprinklers
HOA Fees
- $154 Monthly HOA Fees
Parking
- 2 Car Garage
- Garage Door Opener
Home Design
- Traditional Architecture
- Brick or Stone Mason
- Slab Foundation
- Frame Construction
- Shingle Roof
Interior Spaces
- 1,810 Sq Ft Home
- 1-Story Property
- Open Floorplan
- Central Vacuum
- Cathedral Ceiling
- Ceiling Fan
- Skylights
- Entrance Foyer
- Great Room
- Dining Room
- Screened Porch
Kitchen
- Breakfast Area or Nook
- Eat-In Kitchen
- Electric Oven
- Electric Range
- Microwave
- Freezer
- Ice Maker
- Dishwasher
- Disposal
Flooring
- Carpet
- Tile
Bedrooms and Bathrooms
- 3 Bedrooms
- 2 Full Bathrooms
- Shower Only
Laundry
- Laundry Room
- Laundry on main level
- Dryer
- Washer
Outdoor Features
- Screened Patio
Schools
- Cypress Creek Elementary School
- Creekside Middle School
- Spruce Creek High School
Utilities
- Central Heating and Cooling System
- Heat Pump System
- Electric Water Heater
- Cable TV Available
Listing and Financial Details
- Homestead Exemption
- Assessor Parcel Number 623610000150
Community Details
Overview
- Association fees include ground maintenance, security
- Spruce Creek Property Owners Association, Phone Number (386) 760-5884
- Spruce Creek Fly In Subdivision
- On-Site Maintenance
Recreation
- Golf Course Community
Security
- Gated with Attendant
- 24 Hour Access
Additional Features
- Airport or Runway
- Security
Map
Home Values in the Area
Average Home Value in this Area
Tax History
| Year | Tax Paid | Tax Assessment Tax Assessment Total Assessment is a certain percentage of the fair market value that is determined by local assessors to be the total taxable value of land and additions on the property. | Land | Improvement |
|---|---|---|---|---|
| 2025 | $5,562 | $380,024 | $100,000 | $280,024 |
| 2024 | $5,562 | $382,954 | $100,000 | $282,954 |
| 2023 | $5,562 | $318,387 | $78,500 | $239,887 |
| 2022 | $5,164 | $287,609 | $57,500 | $230,109 |
| 2021 | $4,868 | $234,175 | $39,700 | $194,475 |
| 2020 | $4,542 | $217,628 | $51,400 | $166,228 |
| 2019 | $4,466 | $203,125 | $37,500 | $165,625 |
| 2018 | $4,498 | $201,599 | $34,000 | $167,599 |
| 2017 | $4,576 | $209,744 | $51,500 | $158,244 |
| 2016 | $4,335 | $177,500 | $0 | $0 |
| 2015 | $4,414 | $174,774 | $0 | $0 |
| 2014 | $4,028 | $159,666 | $0 | $0 |
Property History
| Date | Event | Price | List to Sale | Price per Sq Ft | Prior Sale |
|---|---|---|---|---|---|
| 11/05/2025 11/05/25 | Price Changed | $449,000 | -2.2% | $248 / Sq Ft | |
| 10/04/2025 10/04/25 | Price Changed | $459,000 | -4.0% | $254 / Sq Ft | |
| 04/26/2025 04/26/25 | Price Changed | $478,000 | -2.2% | $264 / Sq Ft | |
| 11/07/2024 11/07/24 | For Sale | $488,700 | +8.6% | $270 / Sq Ft | |
| 08/14/2024 08/14/24 | Sold | $450,000 | 0.0% | $246 / Sq Ft | View Prior Sale |
| 08/01/2024 08/01/24 | Pending | -- | -- | -- | |
| 08/01/2024 08/01/24 | For Sale | $450,000 | -- | $246 / Sq Ft |
Purchase History
| Date | Type | Sale Price | Title Company |
|---|---|---|---|
| Warranty Deed | $450,000 | Daytona Suncoast Title | |
| Quit Claim Deed | $100 | -- | |
| Interfamily Deed Transfer | -- | None Available | |
| Warranty Deed | $114,800 | -- | |
| Deed | $114,800 | -- | |
| Deed | $103,900 | -- |
Mortgage History
| Date | Status | Loan Amount | Loan Type |
|---|---|---|---|
| Open | $150,000 | Balloon | |
| Previous Owner | $75,000 | No Value Available |
Source: Daytona Beach Area Association of REALTORS®
MLS Number: 1205641
APN: 6236-10-00-0150
- 3184 Royal Birkdale Way
- 1995 Royal Saint George Ct
- 1978 Country Club Dr
- 1889 Seclusion Dr
- 1888 Seclusion Dr
- 1903 Sprucewood Way
- 1905 Sprucewood Way
- 2077 Country Club Dr
- 3158 Royal Birkdale Way
- 1929 Spruce Creek Landing
- 3291 Spruce Creek Glen
- 1917 Sprucewood Way
- 1991 Rutgers Place Unit 44
- 3288 Spruce Creek Glen
- 1981 Rutgers Place
- 1981 Rutgers Place Unit 49
- 1941 Spruce Creek Landing
- 3311 Oak Vista Dr
- 2005 Teakwood Ln Unit 18
- 3133 Waterway Place
- 2012 Cornell Place
- 1928 Sprucewood Way
- 1872 Royal Lytham Ct
- 830 Airport Rd Unit 712
- 25 Lazy Eight Dr
- 41 Lazy Eight Dr
- 6167 Sabal Point Cir
- 1755 Creekwater Blvd
- 1735 Creekwater Blvd
- 1687 Arash Cir
- 6716 Duckhorn Ct
- 6129 Pheasant Ridge Dr
- 6820 Stoneheath Ln
- 2110 Purple Martin Way
- 89 Crooked Pine Rd
- 384 N Airport Rd
- 5922 Phyllis Lou Cir
- 1643 Areca Palm Dr
- Luna Bella Ln
- 424 Luna Bella Ln Unit 432
