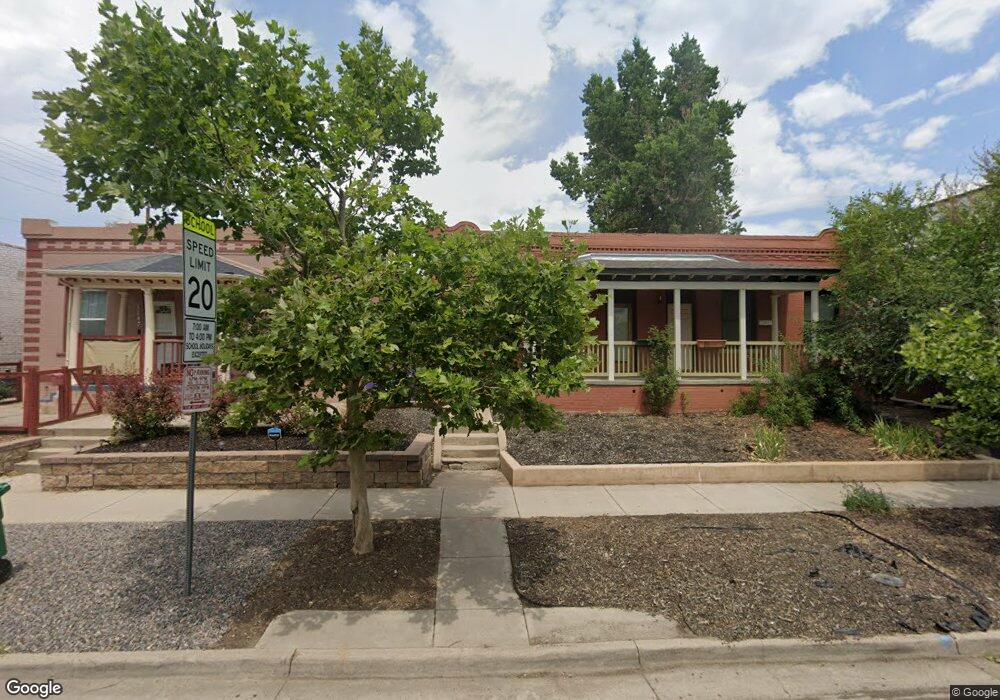3237 W Conejos Place Denver, CO 80204
West Colfax NeighborhoodEstimated Value: $567,286 - $676,000
3
Beds
1
Bath
1,286
Sq Ft
$468/Sq Ft
Est. Value
About This Home
This home is located at 3237 W Conejos Place, Denver, CO 80204 and is currently estimated at $601,822, approximately $467 per square foot. 3237 W Conejos Place is a home located in Denver County with nearby schools including Cheltenham Elementary School, Lake Middle School, and North High School.
Ownership History
Date
Name
Owned For
Owner Type
Purchase Details
Closed on
Sep 1, 2021
Sold by
Vande Boogaard Keenan
Bought by
Incardona Samuel
Current Estimated Value
Home Financials for this Owner
Home Financials are based on the most recent Mortgage that was taken out on this home.
Original Mortgage
$548,000
Outstanding Balance
$497,895
Interest Rate
2.7%
Mortgage Type
New Conventional
Estimated Equity
$103,927
Purchase Details
Closed on
May 6, 2019
Sold by
Mazzaferro Adrian
Bought by
Vandeboogaard Keevan Van
Home Financials for this Owner
Home Financials are based on the most recent Mortgage that was taken out on this home.
Original Mortgage
$432,250
Interest Rate
4.1%
Mortgage Type
New Conventional
Purchase Details
Closed on
Dec 30, 2014
Sold by
Allman Christopher
Bought by
Mazzaferro Adrian
Home Financials for this Owner
Home Financials are based on the most recent Mortgage that was taken out on this home.
Original Mortgage
$209,000
Interest Rate
4.01%
Mortgage Type
New Conventional
Purchase Details
Closed on
Dec 17, 2010
Sold by
Katmar Llc
Bought by
Allman Christopher
Home Financials for this Owner
Home Financials are based on the most recent Mortgage that was taken out on this home.
Original Mortgage
$162,766
Interest Rate
4.37%
Mortgage Type
FHA
Purchase Details
Closed on
Mar 31, 2008
Sold by
Deutsche Bank National Trust Co
Bought by
Katmar Llc
Purchase Details
Closed on
Mar 18, 2007
Sold by
Romero Anita Emily
Bought by
Deutsche Bank National Trust Co and Argent Mortgage Securities Inc Asset Bac
Purchase Details
Closed on
Jan 6, 2006
Sold by
Portlock Greg
Bought by
Romero Anita Emily
Home Financials for this Owner
Home Financials are based on the most recent Mortgage that was taken out on this home.
Original Mortgage
$166,250
Interest Rate
9.6%
Mortgage Type
Fannie Mae Freddie Mac
Create a Home Valuation Report for This Property
The Home Valuation Report is an in-depth analysis detailing your home's value as well as a comparison with similar homes in the area
Home Values in the Area
Average Home Value in this Area
Purchase History
| Date | Buyer | Sale Price | Title Company |
|---|---|---|---|
| Incardona Samuel | $580,000 | First American Title | |
| Vandeboogaard Keevan Van | $455,000 | Land Title Guarantee | |
| Mazzaferro Adrian | $220,000 | Land Title Guarantee Company | |
| Allman Christopher | $167,000 | Land Title Guarantee Company | |
| Katmar Llc | $50,000 | Guardian Title Agency | |
| Deutsche Bank National Trust Co | -- | None Available | |
| Romero Anita Emily | $175,000 | Security Title |
Source: Public Records
Mortgage History
| Date | Status | Borrower | Loan Amount |
|---|---|---|---|
| Open | Incardona Samuel | $548,000 | |
| Previous Owner | Vandeboogaard Keevan Van | $432,250 | |
| Previous Owner | Mazzaferro Adrian | $209,000 | |
| Previous Owner | Allman Christopher | $162,766 | |
| Previous Owner | Romero Anita Emily | $166,250 |
Source: Public Records
Tax History Compared to Growth
Tax History
| Year | Tax Paid | Tax Assessment Tax Assessment Total Assessment is a certain percentage of the fair market value that is determined by local assessors to be the total taxable value of land and additions on the property. | Land | Improvement |
|---|---|---|---|---|
| 2024 | $3,085 | $38,950 | $18,860 | $20,090 |
| 2023 | $3,018 | $38,950 | $18,860 | $20,090 |
| 2022 | $2,530 | $31,810 | $20,040 | $11,770 |
| 2021 | $2,530 | $32,720 | $20,620 | $12,100 |
| 2020 | $2,079 | $28,020 | $19,480 | $8,540 |
| 2019 | $2,021 | $28,020 | $19,480 | $8,540 |
| 2018 | $1,889 | $24,420 | $16,150 | $8,270 |
| 2017 | $1,884 | $24,420 | $16,150 | $8,270 |
| 2016 | $1,467 | $17,990 | $13,389 | $4,601 |
| 2015 | $1,406 | $17,990 | $13,389 | $4,601 |
| 2014 | $1,155 | $13,910 | $6,782 | $7,128 |
Source: Public Records
Map
Nearby Homes
- 1578 Irving St
- 1612 Irving St Unit 3
- 1563 Hooker St
- 1565 Hooker St
- 1583 Grove St Unit 6
- 1717 Irving St
- 3425 W 16th Ave
- 1730 Irving St
- 1721 Hooker St
- 3071 W 16th Ave
- 1713 Grove St
- 1715 Grove St
- 1733 Grove St Unit 4
- 1810 Irving St Unit 4
- 3129 W 18th Ave
- 3520 W Conejos Place Unit 11
- 3531 W Conejos Place
- 3103 W 18th Ave
- 3121 W 18th Ave
- 1840 Irving St
- 3235 W Conejos Place
- 3235 W Conejos Place Unit 3237
- 3245 W Conejos Place
- 3245 W Conejos Place Unit 3247
- 3247 W Conejos Place
- 3225 W Conejos Place
- 3251 W Conejos Place
- 3223 W Conejos Place
- 3229 W Conejos Place
- 3253 W Conejos Place
- 3221 W Conejos Place
- 3219 W Conejos Place
- 3217 W Conejos Place
- 3215 W Conejos Place
- 1570 Irving St
- 3213 W Conejos Place
- 1550 Irving St
- 3264 W Conejos Place
- 3268 W Conejos Place
- 1544 Irving St
