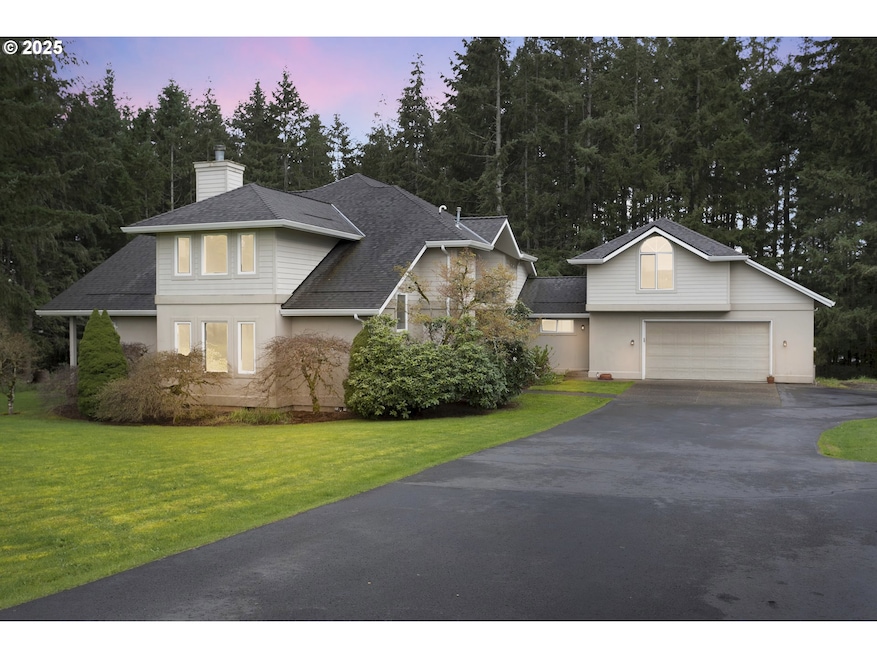32370 SE Judd Rd Eagle Creek, OR 97022
Estimated payment $6,488/month
Highlights
- Custom Home
- 2 Fireplaces
- 2 Car Attached Garage
- Mountain View
- No HOA
- Living Room
About This Home
Stunning 5-Bedroom Custom Home with ADU and Mt. Hood Views Don’t miss this exceptional custom home offering a rare combination of luxury, income potential, and breathtaking views! Featuring 5 spacious bedrooms and a master suite conveniently located on the main floor, this home boasts high ceilings with intricate architectural details throughout. Above the garage, you'll find a fully functional ADU (Accessory Dwelling Unit), generating an average yearly income of $25K—perfect for extra revenue or guest accommodation. The home also comes with a newer 50-year roof, ensuring peace of mind for years to come, along with a paved driveway for easy access. Situated on 3 total acres, 2 acres of marketable timber, this property offers endless possibilities. Buyer to perform due diligence on timber rights. Enjoy the tranquility of country living with easy access to all necessary amenities. This estate is the perfect blend of privacy, comfort, and income-generating potential. Don’t let this opportunity slip by!
Home Details
Home Type
- Single Family
Est. Annual Taxes
- $8,143
Year Built
- Built in 1994
Lot Details
- 3 Acre Lot
- Landscaped with Trees
- Property is zoned 145
Parking
- 2 Car Attached Garage
- Driveway
Home Design
- Custom Home
- Composition Roof
- Wood Siding
- Stucco Exterior
Interior Spaces
- 3,956 Sq Ft Home
- 2-Story Property
- 2 Fireplaces
- Propane Fireplace
- Family Room
- Living Room
- Dining Room
- Mountain Views
- Security System Owned
- Kitchen Island
Bedrooms and Bathrooms
- 5 Bedrooms
Additional Homes
- Accessory Dwelling Unit (ADU)
Schools
- River Mill Elementary School
- Estacada Middle School
- Estacada High School
Utilities
- No Cooling
- Forced Air Heating System
- Heating System Uses Propane
- Pellet Stove burns compressed wood to generate heat
- Shared Well
- Septic Tank
Community Details
- No Home Owners Association
Listing and Financial Details
- Assessor Parcel Number 01561553
Map
Home Values in the Area
Average Home Value in this Area
Tax History
| Year | Tax Paid | Tax Assessment Tax Assessment Total Assessment is a certain percentage of the fair market value that is determined by local assessors to be the total taxable value of land and additions on the property. | Land | Improvement |
|---|---|---|---|---|
| 2024 | $8,143 | $599,116 | -- | -- |
| 2023 | $8,143 | $581,667 | $0 | $0 |
| 2022 | $7,448 | $564,725 | $0 | $0 |
| 2021 | $7,245 | $548,276 | $0 | $0 |
| 2020 | $6,964 | $532,307 | $0 | $0 |
| 2019 | $6,883 | $516,804 | $0 | $0 |
| 2018 | $6,713 | $501,753 | $0 | $0 |
| 2017 | $6,403 | $487,137 | $0 | $0 |
| 2016 | $6,303 | $472,950 | $0 | $0 |
| 2015 | $6,075 | $459,173 | $0 | $0 |
| 2014 | $6,108 | $445,801 | $0 | $0 |
Property History
| Date | Event | Price | Change | Sq Ft Price |
|---|---|---|---|---|
| 04/02/2025 04/02/25 | For Sale | $1,100,000 | -- | $278 / Sq Ft |
Purchase History
| Date | Type | Sale Price | Title Company |
|---|---|---|---|
| Deed | -- | -- |
Mortgage History
| Date | Status | Loan Amount | Loan Type |
|---|---|---|---|
| Open | $412,500 | New Conventional | |
| Closed | $391,737 | FHA | |
| Closed | $299,600 | New Conventional | |
| Closed | $90,000 | Credit Line Revolving | |
| Closed | $242,800 | New Conventional | |
| Closed | $165,000 | Credit Line Revolving | |
| Closed | $135,000 | Unknown |
Source: Regional Multiple Listing Service (RMLS)
MLS Number: 179446586
APN: 01561553
- 31909 SE Highway 211
- 31366 SE Jackknife Rd
- 22957 SE Oakview Ln
- 22961 SE Filbert Rd
- 22950 SE Filbert Rd
- 32700 SE Leewood Ln Unit 66
- 32700 SE Leewood Ln Unit 15
- 32700 SE Leewood Ln Unit 64
- 32700 SE Leewood Ln Unit 102
- 32700 SE Leewood Ln Unit 53
- 32700 SE Leewood Ln Unit 69
- 32700 SE Leewood (#53) Ln Unit 53
- 30444 SE Judd Rd
- 24300 SE Gravel Ln
- 35170 SE Highway 211
- 18949 SE Tickle Creek Rd
- 28283 Oregon 224
- 20725 SE 367th Ave
- 34788 SE Colorado Rd
- 35000 SE Colorado Rd
- 38325 Cascadia Village Dr
- 17101 Ruben Ln
- 38679 Dubarko Rd
- 16973 University Ave
- 39237 Newton St
- 39331 Cascadia Village Dr
- 39501 Evans St
- 28384 SE Broadleaf Rd
- 30597 SE Eagle Creek Rd
- 30725 SE Eagle Creek Rd
- 40235 SE Highway 26 Unit Studio
- 855 NE Hill Way
- 464 NE 6th Ave
- 300 SE Main St
- 14798 SE Parklane Dr
- 13432 SE 169th Ave
- 16575 SE Windswept Waters Dr
- 1717 SE Orient Dr
- 13071 SE 169th Ave
- 13702 SE 162nd Ave







