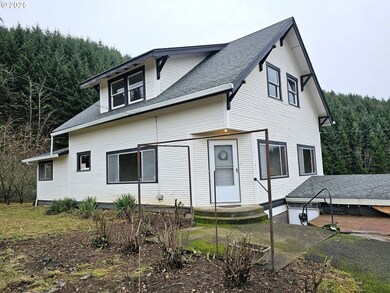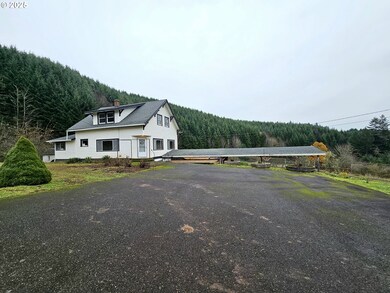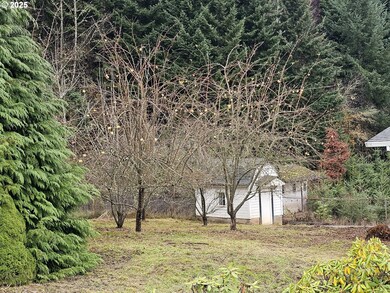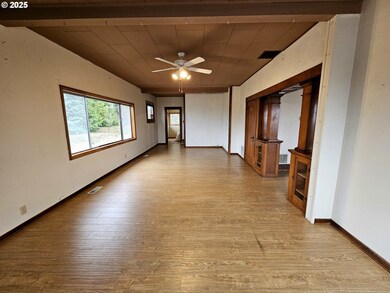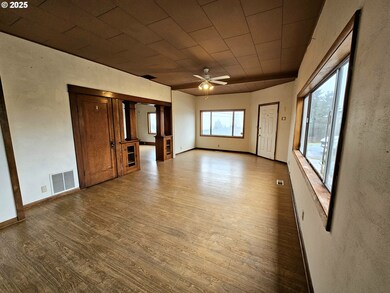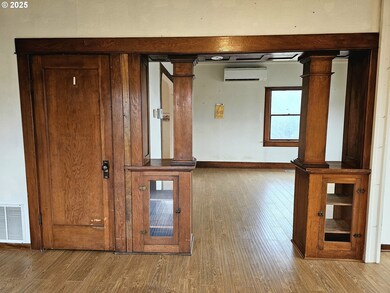32373 Jp West Rd Scappoose, OR 97056
Estimated payment $4,017/month
Highlights
- RV Access or Parking
- Wood Flooring
- No HOA
- View of Trees or Woods
- Farmhouse Style Home
- Separate Outdoor Workshop
About This Home
Welcome to your own private slice of Scappoose's countryside, where classic charm meets endless potential. This original farmhouse sits on magnificent acreage with breathtaking east views of the river and Mt Hood. Imagine sipping coffee while you watch the sun rise behind the mountain, or a glass of wine while it turns pink at sunset. Perfectly situated just minutes from the conveniences of downtown Scappoose, this property delivers the ultimate blend of peaceful rural living and easy access to local amenities. This unique property is an ideal canvas for a variety of dreams. Whether you envision a thriving hobby farm, a thriving equestrian setup with a future barn, or a peaceful homestead for multi-generational living, the possibilities are boundless. The spacious grounds are ready for your personal touch, from gardening and livestock to a sprawling outdoor living area. The home is priced competitively, reflecting its potential for a full customization to best suit your needs or restoration to its original glory. With its solid structure and prime location, this property is not just a house, it's a smart investment in a highly desirable area. Seize this opportunity to build equity and secure a legacy property in a sought-after area. Don't let this unique offering pass you by!
Home Details
Home Type
- Single Family
Est. Annual Taxes
- $4,166
Year Built
- Built in 1924
Lot Details
- 5 Acre Lot
- Gentle Sloping Lot
- Property is zoned RR5
Parking
- 4 Car Garage
- Carport
- Workshop in Garage
- Driveway
- RV Access or Parking
Property Views
- Woods
- Mountain
- Territorial
Home Design
- Farmhouse Style Home
- Slab Foundation
- Composition Roof
- Wood Siding
- Concrete Perimeter Foundation
Interior Spaces
- 3,104 Sq Ft Home
- 3-Story Property
- Wood Frame Window
- Family Room
- Living Room
- Dining Room
- Wood Flooring
- Partially Finished Basement
- Basement Fills Entire Space Under The House
Bedrooms and Bathrooms
- 5 Bedrooms
Outdoor Features
- Separate Outdoor Workshop
- Shed
Schools
- Petersen Elementary School
- Scappoose Middle School
- Scappoose High School
Farming
- Pasture
Utilities
- Mini Split Air Conditioners
- Forced Air Heating System
- Mini Split Heat Pump
- Well
- Water Heater
- Septic Tank
Community Details
- No Home Owners Association
Listing and Financial Details
- Assessor Parcel Number 5620
Map
Home Values in the Area
Average Home Value in this Area
Tax History
| Year | Tax Paid | Tax Assessment Tax Assessment Total Assessment is a certain percentage of the fair market value that is determined by local assessors to be the total taxable value of land and additions on the property. | Land | Improvement |
|---|---|---|---|---|
| 2025 | $4,274 | $318,515 | $116,775 | $201,740 |
| 2024 | $4,166 | $309,243 | $113,373 | $195,870 |
| 2023 | $4,140 | $300,239 | $113,579 | $186,660 |
| 2022 | $6,328 | $291,498 | $105,298 | $186,200 |
| 2021 | $3,330 | $245,729 | $66,929 | $178,800 |
| 2020 | $3,065 | $238,575 | $63,935 | $174,640 |
| 2019 | $2,993 | $231,627 | $61,487 | $170,140 |
| 2018 | $2,914 | $224,522 | $76,952 | $147,570 |
| 2017 | $2,873 | $217,984 | $74,714 | $143,270 |
| 2016 | $2,853 | $211,640 | $72,540 | $139,100 |
| 2015 | $2,697 | $205,480 | $71,540 | $133,940 |
| 2014 | $2,589 | $199,501 | $68,271 | $131,230 |
Property History
| Date | Event | Price | List to Sale | Price per Sq Ft |
|---|---|---|---|---|
| 11/26/2025 11/26/25 | For Sale | $695,000 | -- | $224 / Sq Ft |
Purchase History
| Date | Type | Sale Price | Title Company |
|---|---|---|---|
| Warranty Deed | $1,250,000 | Ticor Title | |
| Interfamily Deed Transfer | -- | Ticor Title Insurance Co |
Mortgage History
| Date | Status | Loan Amount | Loan Type |
|---|---|---|---|
| Previous Owner | $660,000 | Reverse Mortgage Home Equity Conversion Mortgage |
Source: Regional Multiple Listing Service (RMLS)
MLS Number: 506177659
APN: 0108032110000040000
- 0 Coal Creek Rd
- 32839 SW Crystal Springs Ct
- 32898 SW Keys Landing Way
- 32904 NW View Terrace Place
- 32952 NW Ridge Dr
- 33102 Felisha Way
- 32922 Coal Creek Rd
- 33062 Bellcrest Rd
- 0 Seely Ln
- 51475 Mountain View Rd
- 33399 NW Ej Smith Rd
- 33374 Wickstrom Dr
- 33344 SW Rokin Way
- 51557 SW Em Watts Rd
- 33358 SW Rokin Way
- 33363 SW Rokin Way
- 33375 SW Rokin Way
- 33370 SW Rokin Way
- 51925 Columbia River Hwy
- 52866 NE 2nd St
- 52588 NE Sawyer St
- 50350 Cowens Rd Unit Slip 26
- 34607 Rocky Ct
- 2600 Gable Rd
- 34230 Pittsburg Rd
- 700 Matzen St
- 17617 NW Sauvie Island Rd
- 4125 S Settler Dr
- 441 S 69th Place
- 30970 NW Turel Dr
- 31303 NW Turel Dr
- 16501 NE 15th St
- 1920 NE 179th St
- 9511 NE Hazel Dell Ave
- 10223 NE Notchlog Dr
- 10405 NE 9th Ave
- 8500 NE Hazel Dell Ave
- 10300 NE Stutz Rd
- 8415 NE Hazel Dell Ave
- 13414 NE 23rd Ave

