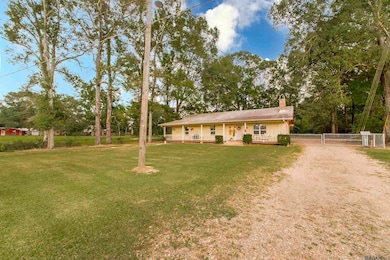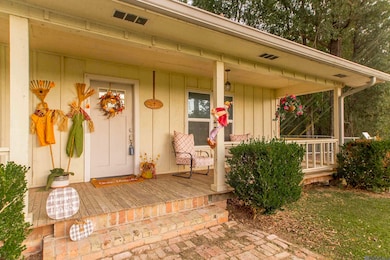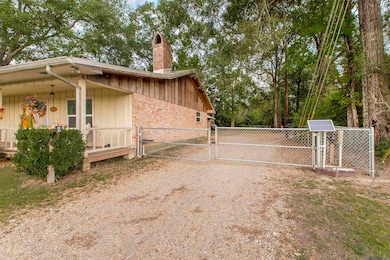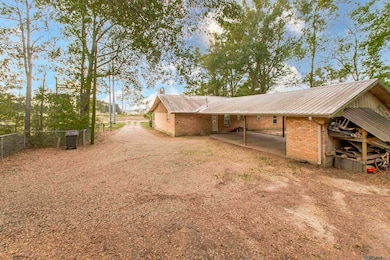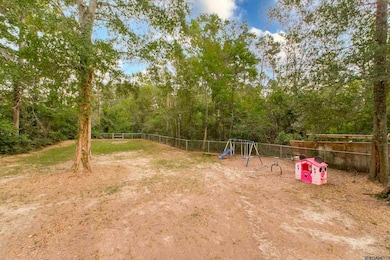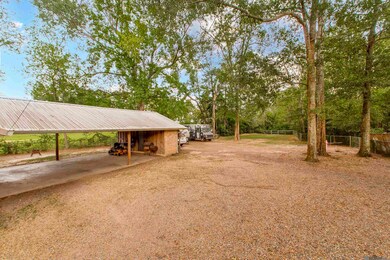32374 Plainview Rd Denham Springs, LA 70706
Estimated payment $1,718/month
Highlights
- Double Self-Cleaning Oven
- Bidet
- Walk-In Closet
- Stainless Steel Appliances
- Double Vanity
- Cooling Available
About This Home
If you are looking for a quiet property not located in a subdivision and no neighbors, then this is the home for you! This beautifully updated home with large spacious rooms and unique touches throughout. There is a large kitchen with a gorgeous island that contains ample amounts of storage, granite countertops, double wall ovens, pot filler above the stove and many more amenities. The living room has built-in shelves and a wood burning fireplace with a one-of-a-king mantle. Two large bedrooms with lots of closet space. The master bedroom contains an ensuite with double vanities, a ceramic tiled shower with multiple heads and walk in closets. Covered parking for three cars along with outdoor storage available. In 2017, the entire AC system was replaced along with all double paned vinyl windows. Metal roof is only 8-10 years old. Home is located in the Live Oak School District and minutes from multiple shopping areas (Walmart, Aldi's, Oak Point, etc) and easily accessible to EBR. These are just a few of the amazing benefits of this home!
Home Details
Home Type
- Single Family
Est. Annual Taxes
- $2,014
Year Built
- Built in 1983
Lot Details
- 0.41 Acre Lot
- Lot Dimensions are 143 x 487 x 456
Parking
- 3 Parking Spaces
Home Design
- Brick Exterior Construction
- Slab Foundation
- Wood Siding
Interior Spaces
- 1,849 Sq Ft Home
- 1-Story Property
- Ceiling Fan
- Wood Burning Fireplace
- Ceramic Tile Flooring
Kitchen
- Double Self-Cleaning Oven
- Electric Cooktop
- Range Hood
- Dishwasher
- Stainless Steel Appliances
- Disposal
Bedrooms and Bathrooms
- 3 Bedrooms
- En-Suite Bathroom
- Walk-In Closet
- 2 Full Bathrooms
- Double Vanity
- Bidet
- Shower Only
- Multiple Shower Heads
Utilities
- Cooling Available
- Heating Available
- Electric Water Heater
- Septic Tank
Community Details
- Not A Subdivision
Map
Home Values in the Area
Average Home Value in this Area
Tax History
| Year | Tax Paid | Tax Assessment Tax Assessment Total Assessment is a certain percentage of the fair market value that is determined by local assessors to be the total taxable value of land and additions on the property. | Land | Improvement |
|---|---|---|---|---|
| 2024 | $2,014 | $19,068 | $3,730 | $15,338 |
| 2023 | $1,611 | $13,720 | $2,910 | $10,810 |
| 2022 | $1,623 | $13,720 | $2,910 | $10,810 |
| 2021 | $1,628 | $13,720 | $2,910 | $10,810 |
| 2020 | $1,609 | $13,720 | $2,910 | $10,810 |
| 2019 | $1,368 | $11,550 | $2,240 | $9,310 |
| 2018 | $1,386 | $11,550 | $2,240 | $9,310 |
| 2017 | $1,324 | $11,080 | $2,240 | $8,840 |
| 2015 | $771 | $13,940 | $1,940 | $12,000 |
| 2014 | $789 | $13,940 | $1,940 | $12,000 |
Property History
| Date | Event | Price | List to Sale | Price per Sq Ft | Prior Sale |
|---|---|---|---|---|---|
| 10/22/2025 10/22/25 | Price Changed | $295,555 | -1.5% | $160 / Sq Ft | |
| 10/05/2025 10/05/25 | Price Changed | $299,995 | -3.8% | $162 / Sq Ft | |
| 08/05/2025 08/05/25 | Price Changed | $311,995 | -2.2% | $169 / Sq Ft | |
| 07/08/2025 07/08/25 | For Sale | $319,000 | +89.9% | $173 / Sq Ft | |
| 02/19/2013 02/19/13 | Sold | -- | -- | -- | View Prior Sale |
| 01/11/2013 01/11/13 | Pending | -- | -- | -- | |
| 06/09/2012 06/09/12 | For Sale | $168,000 | -- | $91 / Sq Ft |
Purchase History
| Date | Type | Sale Price | Title Company |
|---|---|---|---|
| Cash Sale Deed | $102,000 | Multiple | |
| Cash Sale Deed | $168,000 | Champlin Title Inc | |
| Cash Sale Deed | $130,000 | Baton Rouge Title Company |
Mortgage History
| Date | Status | Loan Amount | Loan Type |
|---|---|---|---|
| Open | $101,607 | FHA | |
| Previous Owner | $166,663 | FHA | |
| Previous Owner | $127,950 | FHA |
Source: Greater Baton Rouge Association of REALTORS®
MLS Number: 2025012779
APN: 0046227
- 32505 Cynthia Dr
- 32491 Cynthia Dr
- 7367 Fox Run
- 7420 Linda Lee Dr
- 32495 Magnolia Ct
- 7230 Linda Lee Dr
- 32508 Magnolia Ct
- 7645 Elmwood Dr
- 7544 Amite Church Rd
- 32445 Curtis Cove Ln
- 32528 Cedar Ct
- 31855 Louisiana 16 Unit 1501
- 7736 Amite Church Rd
- 7175 Bessie Dr
- 7681 Amite Church Rd
- 7323 Bessie Dr
- 8007 Arnold Rd Unit 3B
- 8007 Arnold Rd Unit 3C
- 8007 Arnold Rd Unit 3E
- 8007 Arnold Rd Unit 3D
- 32440 Freshwater Ave
- 32720 Carolee Cir
- 32730 Carolee Cir
- 7615 Magnolia Beach Rd
- 32744 Carolee Cir
- 31855 Louisiana 16 Unit 1304
- 31855 Louisiana 16 Unit 1504
- 31855 Louisiana 16 Unit 801
- 31164 La Highway 16
- 31050 La Highway 16
- 8739 Lockhart Rd Unit 3-F
- 30600 La Hwy 16
- 108 Secret Gate Ln
- 16950 River Birch Ave
- 302 Robbie St
- 31808 Netterville Rd Unit 6
- 16382 Hooper Rd Unit A1
- 28542 Middlebrook Way
- 14262 Ruffian Ave
- 14249 War Admiral Ave

