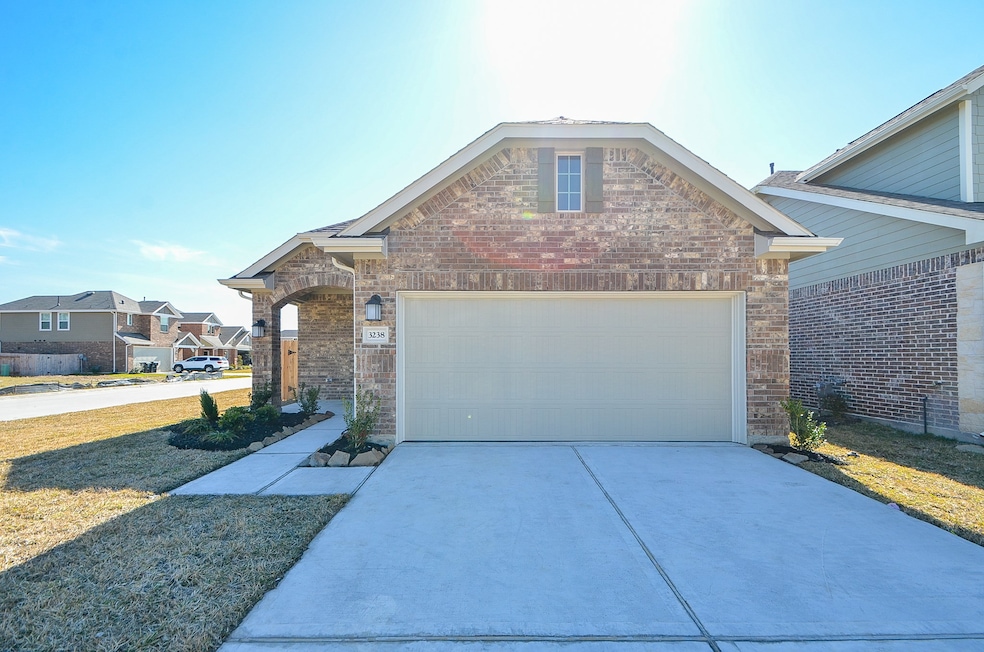
3238 Montclair Orchard Trace Spring, TX 77386
Estimated payment $2,316/month
Highlights
- Deck
- Traditional Architecture
- Corner Lot
- Bradley Elementary School Rated A
- Hydromassage or Jetted Bathtub
- Community Pool
About This Home
Charming Single-Story Home with Modern Upgrades
This beautifully maintained 3-bedroom, 2-bath home features an open-concept layout with a spacious family room, island kitchen, and casual dining area that opens to a covered patio. The primary suite features a walk-in closet, a soaking tub, and a separate shower. Upgrades include tile flooring in main areas, smart appliances, GE refrigerator, and a 2-car garage. Enjoy a private backyard and access to community amenities, including a pool, splash pad, and playgrounds. Conveniently located near Grand Parkway and I-45, close to top-rated schools, shopping, and dining.
Home Details
Home Type
- Single Family
Est. Annual Taxes
- $7,584
Year Built
- Built in 2018
Lot Details
- 5,846 Sq Ft Lot
- North Facing Home
- Corner Lot
- Sprinkler System
- Back Yard Fenced and Side Yard
HOA Fees
- $54 Monthly HOA Fees
Parking
- 2 Car Attached Garage
- Garage Door Opener
Home Design
- Traditional Architecture
- Brick Exterior Construction
- Slab Foundation
- Composition Roof
Interior Spaces
- 1,549 Sq Ft Home
- 1-Story Property
- Ceiling Fan
- Window Treatments
- Insulated Doors
- Entrance Foyer
- Family Room Off Kitchen
- Living Room
- Combination Kitchen and Dining Room
- Utility Room
- Washer and Electric Dryer Hookup
- Attic Fan
Kitchen
- Gas Oven
- Gas Cooktop
- Microwave
- Dishwasher
- Disposal
- Instant Hot Water
Flooring
- Carpet
- Tile
Bedrooms and Bathrooms
- 3 Bedrooms
- 2 Full Bathrooms
- Double Vanity
- Hydromassage or Jetted Bathtub
- Bathtub with Shower
- Separate Shower
Home Security
- Prewired Security
- Fire and Smoke Detector
Eco-Friendly Details
- ENERGY STAR Qualified Appliances
- Energy-Efficient Windows with Low Emissivity
- Energy-Efficient HVAC
- Energy-Efficient Doors
- Energy-Efficient Thermostat
- Ventilation
Outdoor Features
- Deck
- Covered Patio or Porch
Schools
- Bradley Elementary School
- York Junior High School
- Grand Oaks High School
Utilities
- Central Heating and Cooling System
- Heating System Uses Gas
- Programmable Thermostat
Community Details
Overview
- Associa Principal Management Association, Phone Number (832) 442-2978
- Built by Chestma Homes
- Wrights Landing Subdivision
Recreation
- Community Pool
- Park
Map
Home Values in the Area
Average Home Value in this Area
Tax History
| Year | Tax Paid | Tax Assessment Tax Assessment Total Assessment is a certain percentage of the fair market value that is determined by local assessors to be the total taxable value of land and additions on the property. | Land | Improvement |
|---|---|---|---|---|
| 2025 | $7,584 | $297,618 | $31,340 | $266,278 |
| 2024 | $7,584 | $286,228 | $31,340 | $254,888 |
| 2023 | $7,492 | $286,260 | $31,340 | $254,920 |
| 2022 | $7,852 | $263,040 | $31,340 | $231,700 |
| 2021 | $6,503 | $203,300 | $31,340 | $171,960 |
| 2020 | $6,812 | $204,920 | $31,340 | $173,580 |
Property History
| Date | Event | Price | Change | Sq Ft Price |
|---|---|---|---|---|
| 07/10/2025 07/10/25 | For Sale | $299,800 | 0.0% | $194 / Sq Ft |
| 02/01/2021 02/01/21 | For Rent | $1,750 | 0.0% | -- |
| 02/01/2021 02/01/21 | Rented | $1,750 | -- | -- |
Purchase History
| Date | Type | Sale Price | Title Company |
|---|---|---|---|
| Warranty Deed | -- | None Listed On Document | |
| Warranty Deed | -- | None Listed On Document | |
| Vendors Lien | -- | None Available |
Mortgage History
| Date | Status | Loan Amount | Loan Type |
|---|---|---|---|
| Previous Owner | $250,000 | New Conventional | |
| Previous Owner | $155,973 | New Conventional |
Similar Homes in Spring, TX
Source: Houston Association of REALTORS®
MLS Number: 98891584
APN: 6887-03-04100
- 3124 Dunsmore Manor Ct
- 3014 Wedgewood Bay Ct
- 30507 Woodson Trace Dr
- 3506 Twin Mills Ln
- 3523 Tulip Trace Dr
- 3644 Standing Rock Dr
- 31284 Liberty Knoll Ln
- 30206 Mesa Valley Dr
- 30611 Gardenia Trace Dr
- 3607 Cedar Flats Ln
- 30722 Lavender Trace Dr
- 28964 Llano River Loop
- 3318 Legends Mist Dr
- 30210 Deleon Fields Dr
- 29740 Sullivan Oaks Dr
- 31144 Aspen Gate Trail
- 3526 Azalea Sands Dr
- 30742 Gardenia Trace Dr
- 30716 Academy Trace Dr
- 3535 Cactus Creek Dr
- 29805 Woodsons Edge Way
- 3021 Wedgewood Bay Ct
- 29809 Woodsons Edge Way
- 3014 Wedgewood Bay Ct
- 29880 Dovetail Bluff Ln
- 29897 Dovetail Bluff Ln
- 30306 Castle Forest Dr
- 30611 Lavender Trace Dr
- 3619 Standing Rock Dr
- 3526 Schumann Oaks Dr
- 30711 Academy Trace Dr
- 3535 Cactus Creek Dr
- 4111 Medina River Ct
- 30806 Academy Trace Dr
- 3526 Cactus Creek Dr
- 31225 Liberty Knoll Ln
- 4210 Medina River Loop
- 3528 Glenmore Meadow Dr
- 30111 Luna Lakes Dr
- 4215 Medina River Loop






