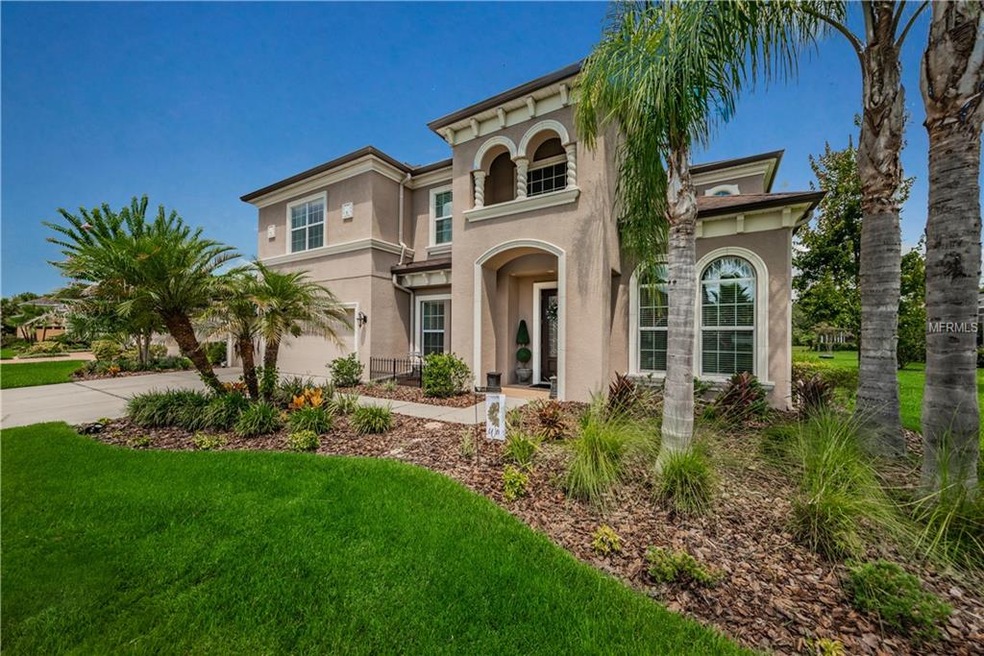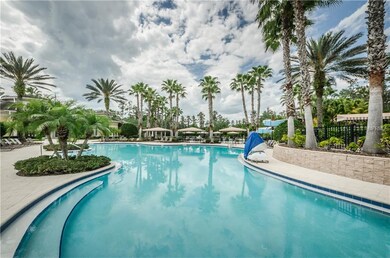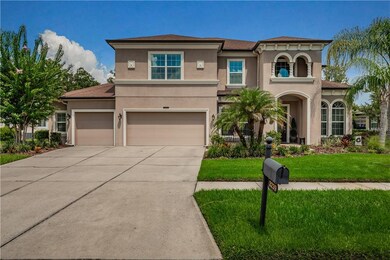
3239 Azure Sky Way Wesley Chapel, FL 33544
Seven Oaks NeighborhoodHighlights
- 90 Feet of Waterfront
- Fitness Center
- Home fronts a pond
- Cypress Creek Middle Rated A-
- Home Theater
- Gated Community
About This Home
As of February 2019WINDOWS, WINDOWS, WINDOWS…love Florida, blue skies and sunny days? This home captures the light! With OPEN floor plan and SOARING ceilings, the space in this beautifully appointed home will truly impress anyone looking for a perfect blend of space, luxury and LOTS OF NATURAL LIGHT. Located in GATED village of WATERMARK in SEVEN OAKS, this newer village offers it’s own park and playground, amongst generously sized homes and lots. Offering nearly 3800 sf, 4 bed/Bonus/Office/3.5 bath/3 car garage and intelligently laid out for today’s buyers’ needs and wants…with DOWNSTAIRS generous Master Suite and 3 bedrooms (Jack and Jill) upstairs (plus fabulous LOFT and MEDIA room!!) this 2011 Built home feels like NEW. Contemporary and current appointments include wood-style plank TILE floors in family room and sunroom, generous Eat-In kitchen, huge Kitchen GRANITE island with double ovens, stainless steel appliances, Butler’s pantry, wide plank WOOD floors in office and dining room, 24 inch ceramic tile, gorgeous millwork throughout including crown molding. Positioned on a PRIVATE pond/conservation lot, just over 1/4 acre, the serenity that this home offers is second to none, especially with lovely covered lanai. The highly sought after community of Seven Oaks has a fantastic community center with swimming pool, fitness center, tennis courts and sports fields.
Last Agent to Sell the Property
SMITH & ASSOCIATES REAL ESTATE License #3105979 Listed on: 07/19/2018

Home Details
Home Type
- Single Family
Est. Annual Taxes
- $9,966
Year Built
- Built in 2011
Lot Details
- 0.28 Acre Lot
- Lot Dimensions are 90 x 135
- Home fronts a pond
- 90 Feet of Waterfront
- Near Conservation Area
- Southeast Facing Home
- Mature Landscaping
- Landscaped with Trees
- Property is zoned MPUD
HOA Fees
- $13 Monthly HOA Fees
Parking
- 3 Car Attached Garage
- Garage Door Opener
- Driveway
- Open Parking
Property Views
- Pond
- Woods
Home Design
- Spanish Architecture
- Bi-Level Home
- Slab Foundation
- Shingle Roof
- Block Exterior
- Stucco
Interior Spaces
- 3,791 Sq Ft Home
- Cathedral Ceiling
- Ceiling Fan
- Electric Fireplace
- Drapes & Rods
- Blinds
- Family Room with Fireplace
- Great Room
- Family Room Off Kitchen
- Formal Dining Room
- Home Theater
- Den
- Loft
- Inside Utility
- Attic
Kitchen
- Eat-In Kitchen
- Built-In Oven
- Cooktop
- Microwave
- Dishwasher
- Stone Countertops
- Solid Wood Cabinet
- Disposal
Flooring
- Wood
- Carpet
- Tile
Bedrooms and Bathrooms
- 4 Bedrooms
- Primary Bedroom on Main
- Walk-In Closet
Laundry
- Laundry Room
- Dryer
- Washer
Home Security
- Home Security System
- Fire and Smoke Detector
Eco-Friendly Details
- Reclaimed Water Irrigation System
Outdoor Features
- Access To Pond
- Covered patio or porch
- Rain Gutters
Schools
- Seven Oaks Elementary School
- John Long Middle School
- Wiregrass Ranch High School
Utilities
- Central Air
- Heating Available
- Underground Utilities
- Electric Water Heater
- High Speed Internet
- Phone Available
- Cable TV Available
Listing and Financial Details
- Homestead Exemption
- Visit Down Payment Resource Website
- Legal Lot and Block 26 / 75
- Assessor Parcel Number 24-26-19-0120-07500-0260
- $2,968 per year additional tax assessments
Community Details
Overview
- Associa Gulf Coast/Www.Associaonline.Com Association, Phone Number (813) 963-6400
- Seven Oaks Prcl S02 Subdivision
- Association Owns Recreation Facilities
- The community has rules related to deed restrictions, allowable golf cart usage in the community
- Rental Restrictions
Recreation
- Tennis Courts
- Community Playground
- Fitness Center
- Community Pool
- Community Spa
- Park
Additional Features
- Clubhouse
- Gated Community
Ownership History
Purchase Details
Home Financials for this Owner
Home Financials are based on the most recent Mortgage that was taken out on this home.Purchase Details
Home Financials for this Owner
Home Financials are based on the most recent Mortgage that was taken out on this home.Purchase Details
Home Financials for this Owner
Home Financials are based on the most recent Mortgage that was taken out on this home.Purchase Details
Similar Homes in Wesley Chapel, FL
Home Values in the Area
Average Home Value in this Area
Purchase History
| Date | Type | Sale Price | Title Company |
|---|---|---|---|
| Warranty Deed | $510,000 | Westchase Title Llc | |
| Warranty Deed | $484,500 | Fidelity Natl Title Fl Inc | |
| Special Warranty Deed | $418,510 | B D R Title Company Llc | |
| Special Warranty Deed | $138,138 | B D R Title Company Llc |
Mortgage History
| Date | Status | Loan Amount | Loan Type |
|---|---|---|---|
| Open | $410,000 | New Conventional | |
| Closed | $408,000 | New Conventional | |
| Previous Owner | $27,010 | Credit Line Revolving | |
| Previous Owner | $387,575 | New Conventional | |
| Previous Owner | $387,600 | New Conventional | |
| Previous Owner | $397,543 | New Conventional |
Property History
| Date | Event | Price | Change | Sq Ft Price |
|---|---|---|---|---|
| 07/21/2019 07/21/19 | Off Market | $484,500 | -- | -- |
| 02/06/2019 02/06/19 | Sold | $510,000 | -2.9% | $135 / Sq Ft |
| 01/04/2019 01/04/19 | Pending | -- | -- | -- |
| 11/01/2018 11/01/18 | Price Changed | $525,000 | -3.7% | $138 / Sq Ft |
| 09/11/2018 09/11/18 | Price Changed | $545,000 | -3.3% | $144 / Sq Ft |
| 08/02/2018 08/02/18 | Price Changed | $563,500 | -2.0% | $149 / Sq Ft |
| 07/19/2018 07/19/18 | For Sale | $575,000 | +18.7% | $152 / Sq Ft |
| 08/06/2014 08/06/14 | Sold | $484,500 | -2.9% | $128 / Sq Ft |
| 07/02/2014 07/02/14 | Pending | -- | -- | -- |
| 06/12/2014 06/12/14 | For Sale | $499,000 | -- | $132 / Sq Ft |
Tax History Compared to Growth
Tax History
| Year | Tax Paid | Tax Assessment Tax Assessment Total Assessment is a certain percentage of the fair market value that is determined by local assessors to be the total taxable value of land and additions on the property. | Land | Improvement |
|---|---|---|---|---|
| 2024 | $12,415 | $565,060 | -- | -- |
| 2023 | $12,096 | $548,610 | $0 | $0 |
| 2022 | $11,225 | $532,640 | $0 | $0 |
| 2021 | $11,099 | $517,127 | $77,883 | $439,244 |
| 2020 | $11,512 | $502,081 | $77,883 | $424,198 |
| 2019 | $10,280 | $466,046 | $77,883 | $388,163 |
| 2018 | $10,112 | $458,591 | $0 | $0 |
| 2017 | $9,966 | $460,064 | $0 | $0 |
| 2016 | $10,054 | $445,018 | $0 | $0 |
| 2015 | $10,253 | $441,925 | $77,883 | $364,042 |
| 2014 | $9,056 | $458,324 | $77,883 | $380,441 |
Agents Affiliated with this Home
-

Seller's Agent in 2019
Doug Wood
SMITH & ASSOCIATES REAL ESTATE
(813) 451-9760
182 Total Sales
-

Buyer's Agent in 2019
Patrick Uhler
PINEYWOODS REALTY LLC
(813) 400-3373
56 Total Sales
-

Seller's Agent in 2014
Michelle Deaton
RE/MAX Premier Group
(813) 493-6072
4 in this area
65 Total Sales
-

Seller Co-Listing Agent in 2014
Rick Deaton
RE/MAX Premier Group
(813) 493-6073
4 in this area
61 Total Sales
-

Buyer Co-Listing Agent in 2014
Cara Paul
SMITH & ASSOCIATES REAL ESTATE
(813) 505-9388
12 Total Sales
Map
Source: Stellar MLS
MLS Number: T3120050
APN: 24-26-19-0120-07500-0260
- 3227 Watermark Dr
- 3243 Watermark Dr
- 3148 Watermark Dr
- 3144 Sunwatch Dr
- 3147 Sunwatch Dr
- 3118 Sunwatch Dr
- 27455 Mistflower Dr
- 3211 Grassglen Place
- 3254 Grassglen Place
- 27353 Edenfield Dr
- 3439 Hickory Hammock Loop
- 27312 Edenfield Dr
- 27427 Mistflower Dr
- 27325 Mistflower Dr
- 28642 Tranquil Lake Cir
- 28638 Tranquil Lake Cir
- 27339 Silver Thatch Dr
- 28489 Tranquil Lake Cir
- 3475 Silent Gardens Cove
- 3513 Silent Gardens Cove


