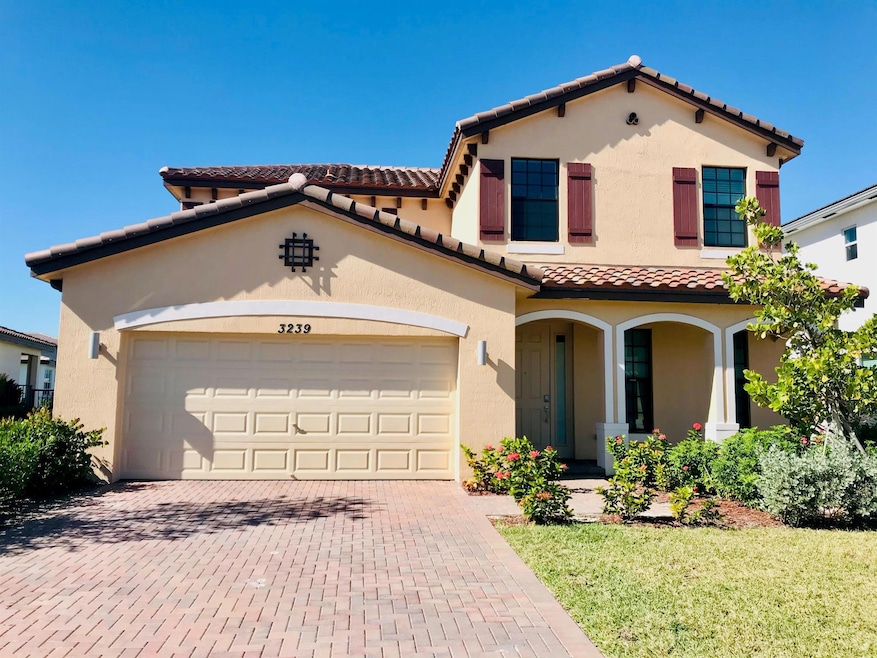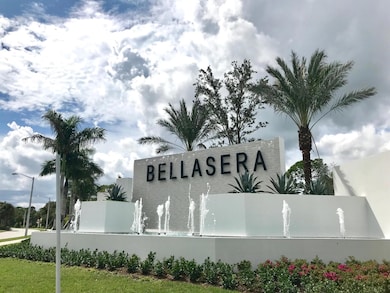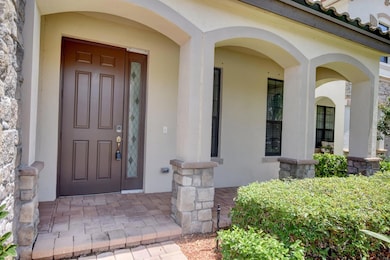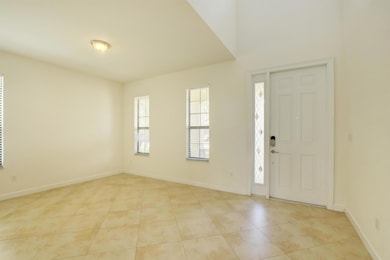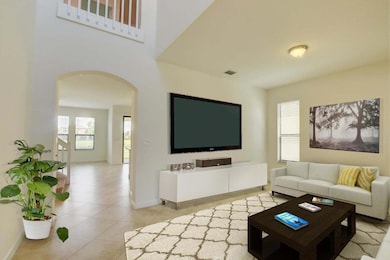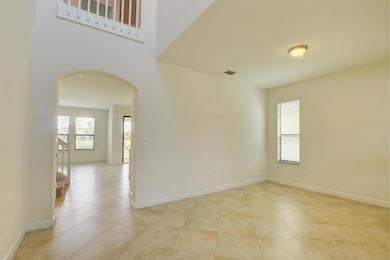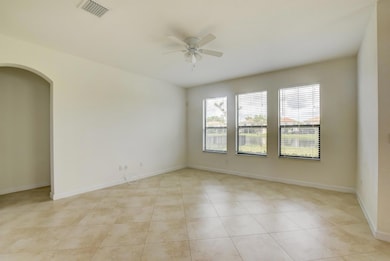3239 Dunning Dr Royal Palm Beach, FL 33411
Highlights
- Lake Front
- Tennis Courts
- Clubhouse
- Royal Palm Beach Elementary School Rated A-
- Gated Community
- Roman Tub
About This Home
Beautiful lake-view home in a gated, family-friendly community. This light and bright floor plan offers a 1st-floor bedroom with full bath, while the upstairs features a generous master suite plus two additional guest rooms and a full bath with dual sinks. The kitchen showcases granite countertops and stainless-steel appliances, and a large laundry room adds convenience. Walking distance to HL Johnson Elementary and close to parks, dining, museums and South Florida's beaches. The gorgeous Cabana Clubhouse is a sun-filled resort-style escape with pool, sun deck and tennis courts--perfect for quiet relaxation or lively family fun. Royal Palm Beach is the ideal place for your family to live, grow and love.
Home Details
Home Type
- Single Family
Est. Annual Taxes
- $9,008
Year Built
- Built in 2019
Lot Details
- Lake Front
Parking
- 2 Car Attached Garage
- Garage Door Opener
- Driveway
- On-Street Parking
Home Design
- Entry on the 1st floor
Interior Spaces
- 2,259 Sq Ft Home
- 2-Story Property
- High Ceiling
- Lake Views
- Security Gate
Kitchen
- Microwave
- Dishwasher
Flooring
- Carpet
- Ceramic Tile
Bedrooms and Bathrooms
- 4 Bedrooms | 1 Main Level Bedroom
- Walk-In Closet
- 3 Full Bathrooms
- Dual Sinks
- Roman Tub
- Separate Shower in Primary Bathroom
Laundry
- Laundry Room
- Dryer
- Washer
Outdoor Features
- Tennis Courts
- Patio
Schools
- Royal Palm Beach Elementary School
- Woodlands Middle School
- Park Vista Community High School
Utilities
- Central Heating and Cooling System
- Electric Water Heater
Listing and Financial Details
- Property Available on 12/11/26
- Assessor Parcel Number 72414315130002610
- Seller Considering Concessions
Community Details
Recreation
- Tennis Courts
- Community Pool
Pet Policy
- Pets Allowed
Additional Features
- Crestwood North Subdivision
- Clubhouse
- Gated Community
Map
Source: BeachesMLS
MLS Number: R11133062
APN: 72-41-43-15-13-000-2610
- 3252 Dunning Dr
- 3558 Haldin Place
- 3502 Bauer Rd
- 120 Sunflower Cir
- 126 Sunflower Cir
- 3214 Dunning Dr
- 1114 Brinely Place
- 1310 Whitcombe Dr
- 3212 Klays Ct
- 3210 Klays Ct
- 3202 Klays Ct
- 420 La Mancha Ave
- 3134 Streng Ln
- 3153 Streng Ln
- 3117 Streng Ln
- 215 Monterey Way
- 287 Ponce de Leon St
- 112 Parkwood Dr
- 110 Parkwood Dr
- 115 Saratoga Blvd E
- 3509 Bauer Rd
- 101 Greenwood Ct
- 1321 Whitcombe Dr
- 3199 Streng Ln
- 108 Sherwood Dr
- 107 Meadowlands Dr
- 3016 Rockville Ln
- 2738 Misty Oaks Cir
- 191 Parkwood Dr
- 100 Miramar Ave
- 151 Monterey Way
- 113 Madrid St
- 11128 42nd Rd N
- 7 Amherst Ct Unit A
- 7 Amherst Ct
- 2227 Ridgewood Cir
- 4632 129th Ave N Unit 2
- 3496 Briar Bay Blvd
- 137 Alcazar St
- 212 Trace Ct
