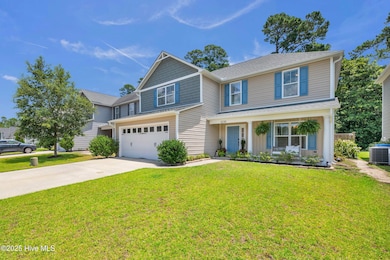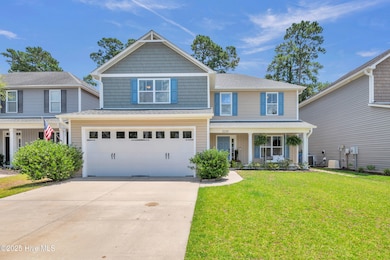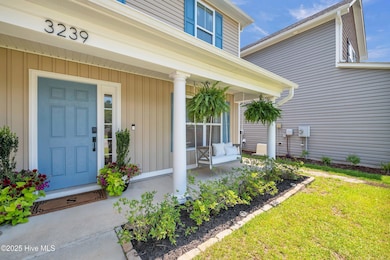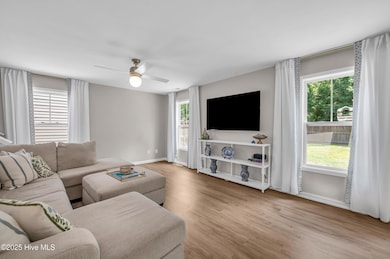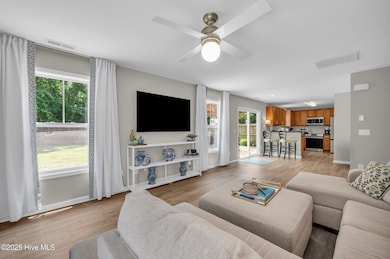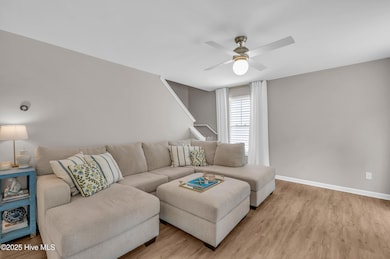3239 Kellerton Place Wilmington, NC 28409
Lansdowne NeighborhoodEstimated payment $2,583/month
Highlights
- Formal Dining Room
- Fenced Yard
- Walk-in Shower
- Masonboro Elementary School Rated A
- Tile Flooring
- Heating Available
About This Home
Welcome to 3239 Kellerton Place -
Tucked into a quiet neighborhood just off the brand-new Masonboro Loop Trail, this home connects you effortlessly to everything that makes this part of Wilmington so desirable. Grab coffee or dinner at nearby restaurants, walk the kids to Masonboro Elementary, or hop on your bike and explore the area—it's all right here. You're also zoned for Hoggard High School, minutes from Monkey Junction, and just a quick 20-minute drive to both Wrightsville and Carolina Beach.
Built in 2015, the home has been lovingly maintained and thoughtfully updated by its current owners. Newer paint throughout, updated light fixtures, charming wall panel accents in select rooms, and a professionally installed 240V outlet in the garage make it move-in ready. Enjoy your morning from the swing on the front porch, or spend evenings in the fully fenced backyard with plenty of room to garden, entertain, or just enjoy your privacy.
Additional features include an active and transferable termite bond for peace of mind and there's also a preferred lender offering additional lender credit—reach out to the listing agent for more details.
3239 Kellerton isn't just a house—it's your next chapter. Schedule your showing today.
Home Details
Home Type
- Single Family
Year Built
- Built in 2015
Lot Details
- Fenced Yard
- Property is Fully Fenced
- Wood Fence
- Irrigation
- Property is zoned R-15
Parking
- 2
Home Design
- Architectural Shingle Roof
- Vinyl Siding
Interior Spaces
- Walk-in Shower
- 2-Story Property
- Furnished or left unfurnished upon request
- Formal Dining Room
Flooring
- Carpet
- Tile
- Luxury Vinyl Plank Tile
Schools
- Masonboro Elementary School
- Hoggard High School
Utilities
- Heating Available
- Electric Water Heater
- Municipal Trash
Listing and Financial Details
- Tax Lot 86
Map
Home Values in the Area
Average Home Value in this Area
Tax History
| Year | Tax Paid | Tax Assessment Tax Assessment Total Assessment is a certain percentage of the fair market value that is determined by local assessors to be the total taxable value of land and additions on the property. | Land | Improvement |
|---|---|---|---|---|
| 2025 | $2,598 | $441,400 | $102,800 | $338,600 |
| 2024 | $2,529 | $290,700 | $67,500 | $223,200 |
| 2023 | $2,529 | $290,700 | $67,500 | $223,200 |
| 2022 | $2,493 | $293,300 | $67,500 | $225,800 |
| 2021 | $2,510 | $293,300 | $67,500 | $225,800 |
| 2020 | $2,559 | $242,900 | $75,000 | $167,900 |
| 2019 | $2,559 | $242,900 | $75,000 | $167,900 |
| 2018 | $2,559 | $242,900 | $75,000 | $167,900 |
| 2017 | $2,559 | $242,900 | $75,000 | $167,900 |
| 2016 | $2,340 | $211,200 | $50,000 | $161,200 |
Property History
| Date | Event | Price | List to Sale | Price per Sq Ft | Prior Sale |
|---|---|---|---|---|---|
| 12/05/2025 12/05/25 | Price Changed | $449,900 | -0.4% | $227 / Sq Ft | |
| 11/19/2025 11/19/25 | Price Changed | $451,500 | -0.6% | $228 / Sq Ft | |
| 10/27/2025 10/27/25 | Price Changed | $454,000 | -1.1% | $229 / Sq Ft | |
| 10/06/2025 10/06/25 | Price Changed | $459,000 | -1.1% | $232 / Sq Ft | |
| 09/10/2025 09/10/25 | Price Changed | $464,000 | -1.1% | $234 / Sq Ft | |
| 07/22/2025 07/22/25 | Price Changed | $469,000 | -2.1% | $237 / Sq Ft | |
| 07/02/2025 07/02/25 | For Sale | $479,000 | +27.7% | $242 / Sq Ft | |
| 04/01/2022 04/01/22 | Sold | $375,000 | +2.7% | $186 / Sq Ft | View Prior Sale |
| 02/21/2022 02/21/22 | Pending | -- | -- | -- | |
| 02/17/2022 02/17/22 | For Sale | $365,000 | +59.6% | $181 / Sq Ft | |
| 11/20/2015 11/20/15 | Sold | $228,660 | -2.9% | $117 / Sq Ft | View Prior Sale |
| 06/30/2015 06/30/15 | Pending | -- | -- | -- | |
| 06/11/2015 06/11/15 | For Sale | $235,590 | -- | $120 / Sq Ft |
Purchase History
| Date | Type | Sale Price | Title Company |
|---|---|---|---|
| Warranty Deed | $375,000 | Law Office Of Jeffrey W Porter | |
| Warranty Deed | $229,000 | None Available |
Mortgage History
| Date | Status | Loan Amount | Loan Type |
|---|---|---|---|
| Open | $318,750 | New Conventional | |
| Previous Owner | $157,500 | New Conventional |
Source: Hive MLS
MLS Number: 100516387
APN: R07200-007-118-000
- 110 Cabbage Inlet Ln
- 4511 Masonboro Loop Rd
- 134 Cherokee Trail
- 313 Holiday Hills Dr Unit 2828
- 137 Cherokee Trail
- 330 Holiday Hills Dr
- 3403 Kildare Place
- 4641 Masonboro Loop Rd
- 4819 Drummond Dr
- 406 Lansdowne Rd
- 5235 Crosswinds Dr
- 6711 Hardscrabble Ct
- 3720 Mason Port Dr Unit 60
- 2087 Whiskey Branch Dr
- 4613 Tall Tree Ln
- 4041 Watersail Dr
- 4045 Watersail Dr Unit 133
- 4045 Watersail Dr
- 3805 Mason Port Dr
- 3217 Sunset Bend Ct Unit 144
- 314 Friendly Ln
- 217 Saint Luke Ct Unit Caneel cove
- 4610 Tesla Park Dr
- 4545 Exuma Ln
- 4632 Still Meadow Dr
- 2639 Broadbill Ln Unit A
- 4830 College Rd
- 4191 Hearthside Dr
- 1504 Amhearst Ct
- 4129 Hearthside Dr
- 1108 St Andrews Dr
- 1004 Wildflower Dr
- 1016 Wildflower Dr
- 1012 Wildflower Dr
- 1024 Wildflower Dr
- 1028 Wildflower Dr
- 1052 Wildflower Dr
- 1048 Wildflower Dr
- 1044 Wildflower Dr
- 1036 Wildflower Dr

