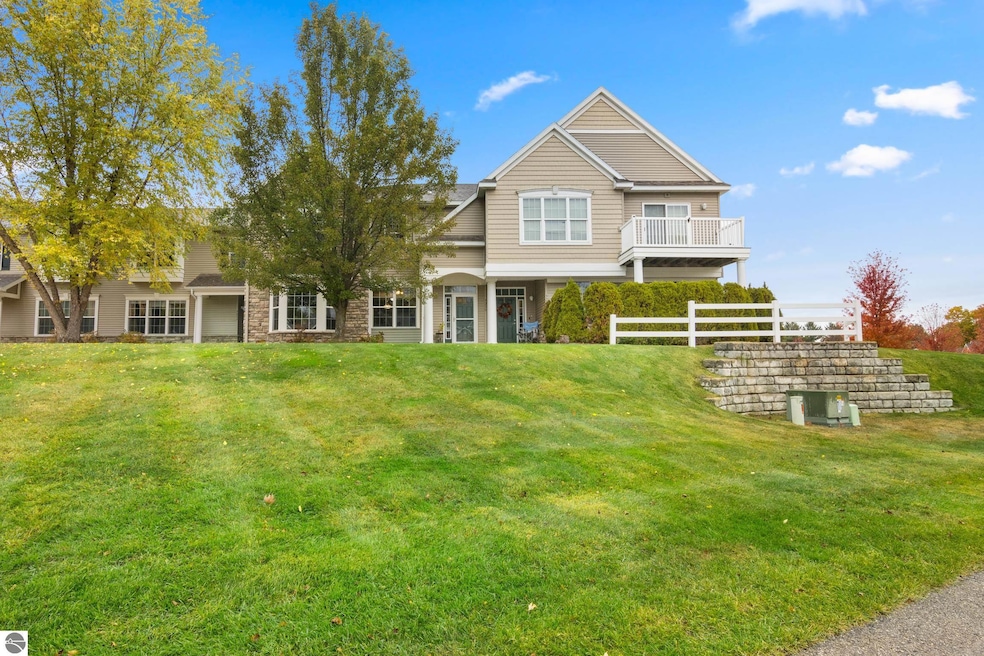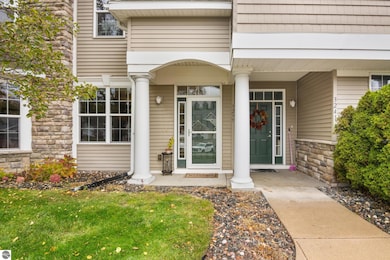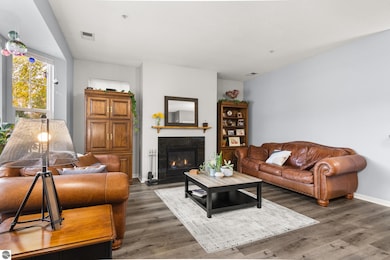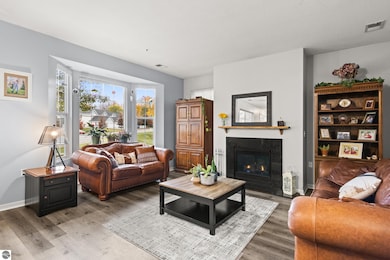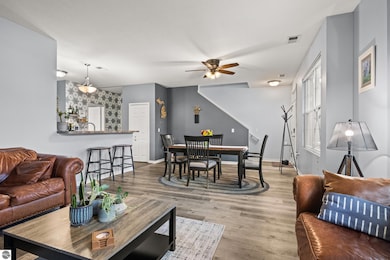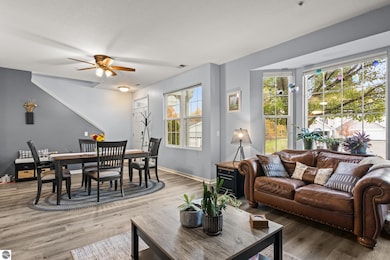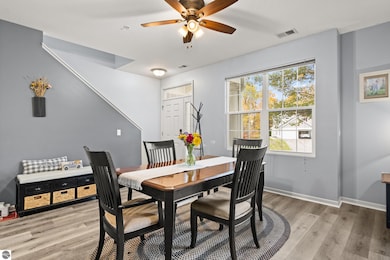3239 Wexford Dr Traverse City, MI 49685
Estimated payment $2,450/month
Total Views
2,115
2
Beds
2.5
Baths
1,629
Sq Ft
$220
Price per Sq Ft
Highlights
- Clubhouse
- Solid Surface Countertops
- 1 Car Attached Garage
- Ground Level Unit
- Porch
- Forced Air Heating and Cooling System
About This Home
Enjoy easy living in this beautifully updated 2BR/2.5BA townhome style condo just 10 minutes from downtown Traverse City. Featuring new flooring throughout, an open floor plan perfect for entertaining, and a cozy gas fireplace for those cool northern MI evenings. The attached one-stall garage adds convenience with plenty of additional guest parking available, while nearby walking trails and the peaceful setting offer a quiet retreat close to shopping, dining, and all of the area's attractions. Pets welcome!
Home Details
Home Type
- Single Family
Est. Annual Taxes
- $4,304
Year Built
- Built in 2005
Lot Details
- Level Lot
- Sprinkler System
- The community has rules related to zoning restrictions
HOA Fees
- $200 Monthly HOA Fees
Home Design
- Slab Foundation
- Frame Construction
- Asphalt Roof
- Stone Siding
- Vinyl Siding
Interior Spaces
- 1,629 Sq Ft Home
- Whole House Fan
- Ceiling Fan
- Gas Fireplace
Kitchen
- Oven or Range
- Microwave
- Dishwasher
- Solid Surface Countertops
- Disposal
Bedrooms and Bathrooms
- 2 Bedrooms
Laundry
- Dryer
- Washer
Parking
- 1 Car Attached Garage
- Shared Driveway
Additional Features
- Stepless Entry
- Porch
- Ground Level Unit
- Forced Air Heating and Cooling System
Community Details
Overview
- Association fees include snow removal, lawn care, exterior maintenance, liability insurance
- Chelsea Park Condominiums Community
Amenities
- Common Area
- Clubhouse
Map
Create a Home Valuation Report for This Property
The Home Valuation Report is an in-depth analysis detailing your home's value as well as a comparison with similar homes in the area
Home Values in the Area
Average Home Value in this Area
Tax History
| Year | Tax Paid | Tax Assessment Tax Assessment Total Assessment is a certain percentage of the fair market value that is determined by local assessors to be the total taxable value of land and additions on the property. | Land | Improvement |
|---|---|---|---|---|
| 2025 | $4,304 | $158,400 | $0 | $0 |
| 2024 | $2,907 | $160,300 | $0 | $0 |
| 2023 | $1,964 | $103,900 | $0 | $0 |
| 2022 | $2,891 | $125,600 | $0 | $0 |
| 2021 | $2,801 | $103,900 | $0 | $0 |
| 2020 | $2,736 | $98,000 | $0 | $0 |
| 2019 | $3,394 | $104,700 | $0 | $0 |
| 2018 | $0 | $94,800 | $0 | $0 |
| 2017 | -- | $75,900 | $0 | $0 |
| 2016 | -- | $71,300 | $0 | $0 |
| 2014 | -- | $75,400 | $0 | $0 |
| 2012 | -- | $77,450 | $0 | $0 |
Source: Public Records
Property History
| Date | Event | Price | List to Sale | Price per Sq Ft | Prior Sale |
|---|---|---|---|---|---|
| 11/03/2025 11/03/25 | For Sale | $359,000 | +7.5% | $220 / Sq Ft | |
| 08/21/2023 08/21/23 | Sold | $334,000 | -1.5% | $205 / Sq Ft | View Prior Sale |
| 06/21/2023 06/21/23 | For Sale | $339,000 | +57.7% | $208 / Sq Ft | |
| 08/23/2019 08/23/19 | Sold | $215,000 | -1.8% | $137 / Sq Ft | View Prior Sale |
| 08/20/2019 08/20/19 | Pending | -- | -- | -- | |
| 07/16/2019 07/16/19 | Price Changed | $219,000 | -4.4% | $139 / Sq Ft | |
| 05/15/2019 05/15/19 | For Sale | $229,000 | -- | $146 / Sq Ft |
Source: Northern Great Lakes REALTORS® MLS
Purchase History
| Date | Type | Sale Price | Title Company |
|---|---|---|---|
| Grant Deed | -- | -- | |
| Deed | $215,000 | -- | |
| Deed | -- | -- | |
| Deed | -- | -- | |
| Deed | $153,000 | -- |
Source: Public Records
Source: Northern Great Lakes REALTORS® MLS
MLS Number: 1940175
APN: 05-082-033-00
Nearby Homes
- 00 Hartman Rd
- 3033 Hartman Rd
- 2175 N U S 31 S
- 1202 N U S 31 S
- 2624 Hartman Rd
- 2993 Emerald Isle
- 2991 Emerald Isle
- 2737 Ruby St
- 2839 Ruby St
- 2806 Opal Ct
- 3910 Stone Ridge Dr
- 3233 Sunset Ln
- 3560 Marketplace Cir
- 3702 Creekside Dr
- 3934 Hidden Creek Dr
- 3763 Creekside Dr Unit 29
- 2876 Concord St
- 4157 Stone Ridge Dr Unit 63
- 2050 N Keystone Rd
- 2405 Treelane Dr
- 2054 Essex View Dr
- 2516 Crossing Cir
- 2964 Emerald Bluffs
- 1729 N Keystone Rd
- 3358 Rennie St
- 3686 Matador W
- 4210 Lady Slipper Ln
- 1555 Ridge Blvd
- 3541 Southridge Ct
- 1646 Maple Ridge Way
- 1336 Birch Tree Ln
- 1021 Manitou Dr
- 2692 Harbor Hill Dr
- 795 Orchid Trail
- 600 Bay Hill Dr
- 1243 Terrace Dr
- 1186-1243 Terrace Bluff Dr
- 3011 Garfield Rd N
- 1542 Simsbury St
- 226 E Sixteenth St Unit D2
