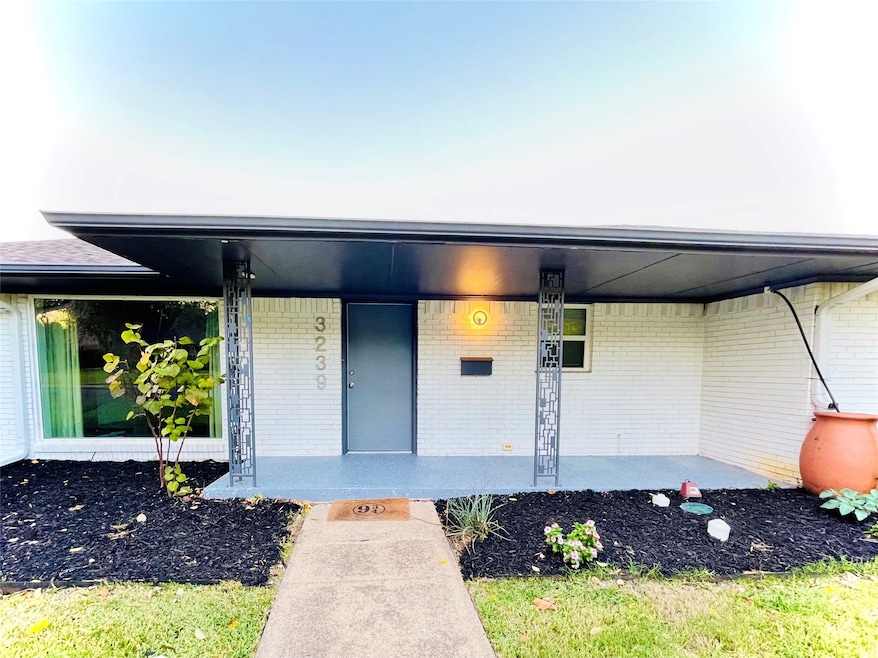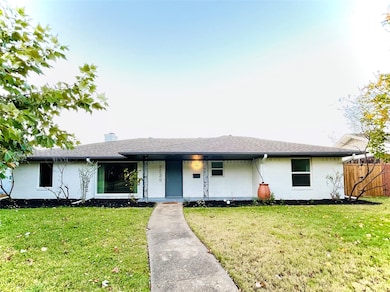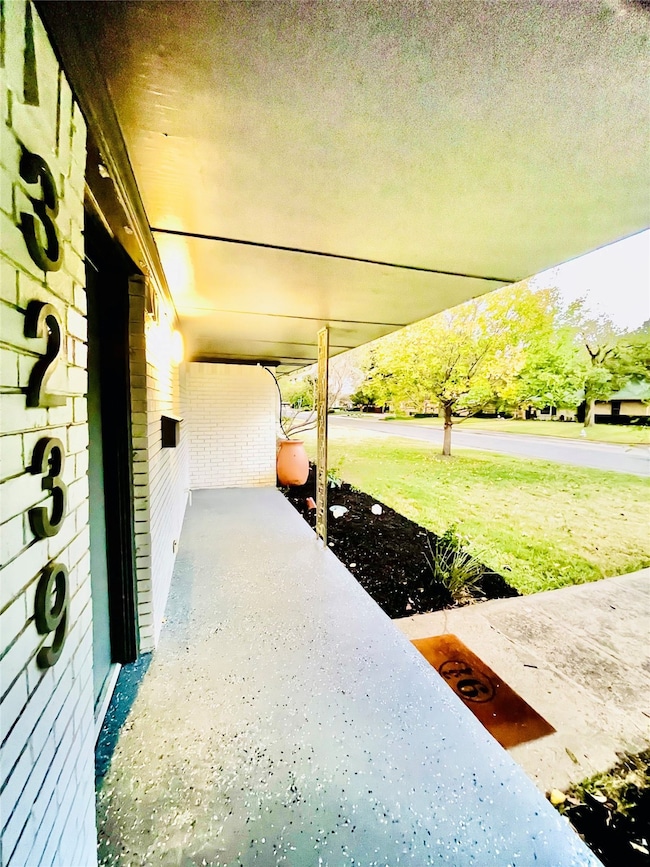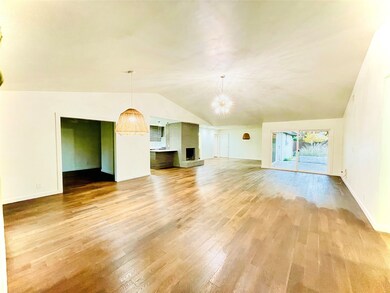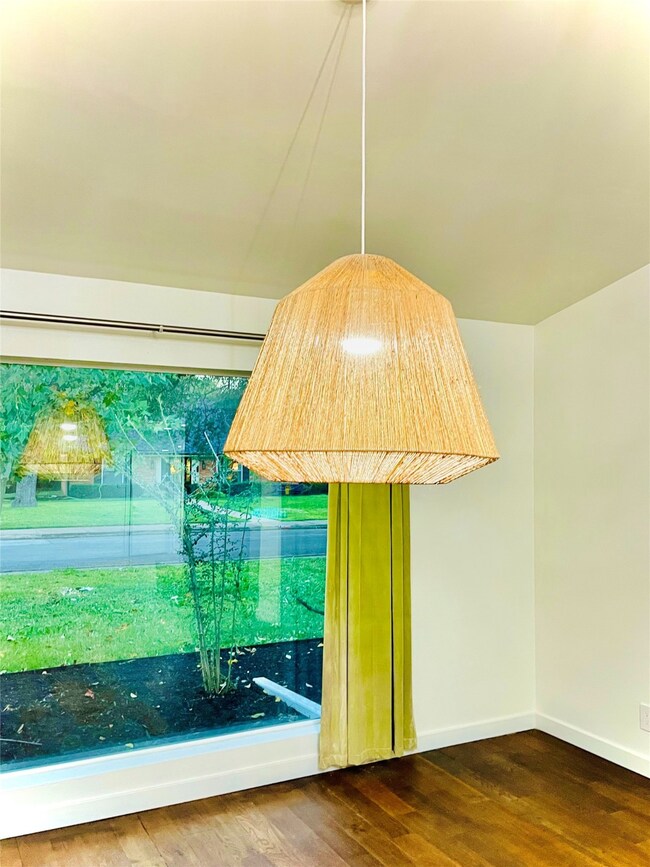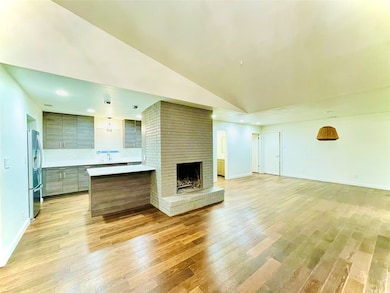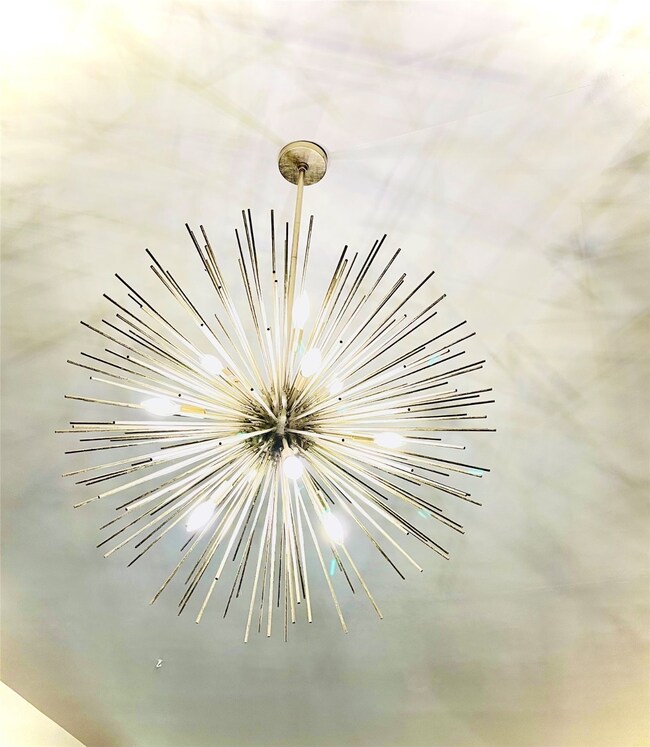3239 Whirlaway Rd Dallas, TX 75229
Westhollow NeighborhoodEstimated payment $4,244/month
Highlights
- Open Floorplan
- Ranch Style House
- Private Yard
- Freestanding Bathtub
- Granite Countertops
- Covered Patio or Porch
About This Home
Welcome to 3239 Whirlaway Road stunningly updated mid-century ranch in the heart of North Dallas, offering modern living with timeless charm. Step inside to an open, airy layout centered around a stylish brick fireplace perfect for cozy evenings or hosting friends. The fully renovated kitchen features sleek flat-front cabinetry, quartz counters, gas cooking, stainless steel appliances, and exceptional storage, making everyday living feel elevated and effortless. Retreat to the luxurious primary suite, which feels like stepping into a private spa. The oversized walk-in shower, freestanding soaking tub, marble countertops, dual sinks, custom cabinetry, and high-end fixtures create a space designed for relaxation and rejuvenation. The expansive living and dining areas flow seamlessly to the covered patio and large fenced backyard ideal for morning coffee overlooking the garden, weekend barbecues, gardening, pets enjoying the open yard, kids playing freely or simply enjoying peaceful outdoor space. Raised garden beds, mature landscaping, and plenty of room to play make the backyard a true extension of the home. Additional features include updated flooring throughout, modern lighting, generous storage, a dedicated laundry room, and no HOA. Located in a quiet, established neighborhood close to shopping, parks, schools, and major highways offering convenience without sacrificing tranquility. This home blends style, comfort, and livability in a way that truly stands out.
Listing Agent
WILLIAM DAVIS REALTY Brokerage Phone: 214-705-1000 License #0718822 Listed on: 11/14/2025

Home Details
Home Type
- Single Family
Est. Annual Taxes
- $14,937
Year Built
- Built in 1962
Lot Details
- 10,019 Sq Ft Lot
- Wood Fence
- Private Yard
- Garden
- Back Yard
Parking
- 2 Car Attached Garage
- 2 Carport Spaces
- Rear-Facing Garage
- Epoxy
Home Design
- Ranch Style House
- Brick Exterior Construction
- Slab Foundation
- Shingle Roof
- Composition Roof
Interior Spaces
- 2,269 Sq Ft Home
- Open Floorplan
- Built-In Features
- Ceiling Fan
- Chandelier
- Fireplace Features Masonry
- Fire and Smoke Detector
Kitchen
- Gas Oven
- Gas Cooktop
- Microwave
- Dishwasher
- Granite Countertops
- Disposal
Flooring
- Painted or Stained Flooring
- Luxury Vinyl Plank Tile
Bedrooms and Bathrooms
- 3 Bedrooms
- Walk-In Closet
- Freestanding Bathtub
- Soaking Tub
Laundry
- Laundry Room
- Washer and Dryer Hookup
Outdoor Features
- Covered Patio or Porch
- Fire Pit
- Exterior Lighting
- Rain Gutters
Schools
- Caillet Elementary School
- White High School
Utilities
- Central Heating and Cooling System
- Vented Exhaust Fan
Additional Features
- Accessible Entrance
- Rain Water Catchment
Community Details
- Chapel Downs 1St Sec Subdivision
Listing and Financial Details
- Legal Lot and Block 17 / L6431
- Assessor Parcel Number 00000589006000000
Map
Home Values in the Area
Average Home Value in this Area
Tax History
| Year | Tax Paid | Tax Assessment Tax Assessment Total Assessment is a certain percentage of the fair market value that is determined by local assessors to be the total taxable value of land and additions on the property. | Land | Improvement |
|---|---|---|---|---|
| 2025 | $11,413 | $668,330 | $250,000 | $418,330 |
| 2024 | $11,413 | $668,330 | $250,000 | $418,330 |
| 2023 | $11,413 | $525,330 | $180,000 | $345,330 |
| 2022 | $13,135 | $525,330 | $180,000 | $345,330 |
| 2021 | $11,778 | $446,460 | $180,000 | $266,460 |
| 2020 | $12,112 | $446,460 | $180,000 | $266,460 |
| 2019 | $12,703 | $446,460 | $180,000 | $266,460 |
| 2018 | $11,108 | $408,490 | $105,000 | $303,490 |
| 2017 | $10,449 | $384,250 | $105,000 | $279,250 |
| 2016 | $5,702 | $209,680 | $75,000 | $134,680 |
| 2015 | $4,966 | $193,100 | $75,000 | $118,100 |
| 2014 | $4,966 | $181,030 | $65,000 | $116,030 |
Property History
| Date | Event | Price | List to Sale | Price per Sq Ft |
|---|---|---|---|---|
| 11/14/2025 11/14/25 | For Sale | $569,000 | -- | $251 / Sq Ft |
Purchase History
| Date | Type | Sale Price | Title Company |
|---|---|---|---|
| Trustee Deed | $337,620 | None Listed On Document | |
| Vendors Lien | -- | None Available | |
| Vendors Lien | -- | Rtt | |
| Warranty Deed | -- | Fatco | |
| Warranty Deed | -- | -- |
Mortgage History
| Date | Status | Loan Amount | Loan Type |
|---|---|---|---|
| Previous Owner | $412,000 | Purchase Money Mortgage | |
| Previous Owner | $251,090 | Future Advance Clause Open End Mortgage | |
| Previous Owner | $35,000 | Seller Take Back |
Source: North Texas Real Estate Information Systems (NTREIS)
MLS Number: 21103516
APN: 00000589006000000
- 10008 Tim Tam Cir
- 3135 Walnut Hill Ln
- 3209 Newcastle Dr
- 3115 Walnut Hill Ln
- 3115 Whirlaway Rd
- 3108 Citation Dr
- 3211 Lockmoor Ln
- 3262 Camelot Dr
- 3448 Rosebud Park Ln
- 3208 Lockmoor Ln
- 3115 Ponder Dr
- 3236 Merrell Rd
- 3078 Newcastle Dr
- 3311 Kinkaid Dr
- 3161 Lockmoor Ln
- 3151 Kinkaid Dr
- 3155 Darvany Dr
- 10355 Carry Back Cir
- 3125 Lockmoor Ln
- 3145 Darvany Dr
- 3404 Evening Petal Ln
- 3120 Chapel Downs Dr
- 3151 Kinkaid Dr
- 3623 Stables Ln
- 3154 Darvany Dr Unit ID1056402P
- 3040 Ponder Place
- 3615 Hopetown Dr
- 3614 Hopetown Dr
- 3616 Hopetown Dr
- 10033 Goodyear Dr
- 3650 Rickshaw Dr Unit 3650
- 3650 Rickshaw Dr Unit 3656
- 3121 Park Ln Unit 1151
- 3676 Rickshaw Dr Unit C
- 3212 Altman Dr
- 9701-9727 Dale Crest Dr
- 10135 Rockmoor Dr
- 3045 Park Ln Unit 1050
- 3606 Marsh Lane Place
- 3605 Merrell Rd
