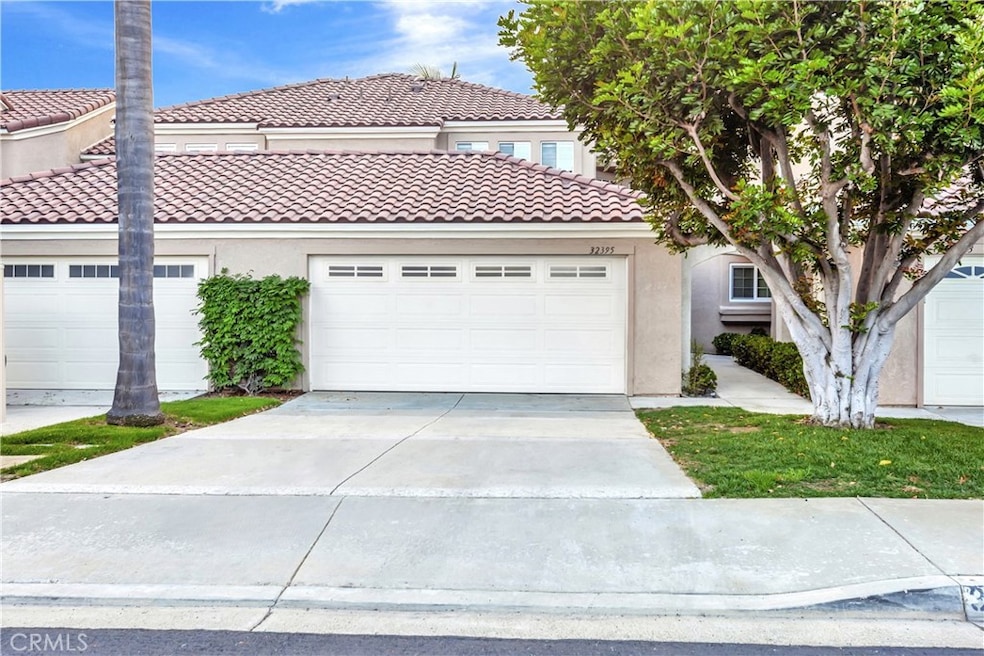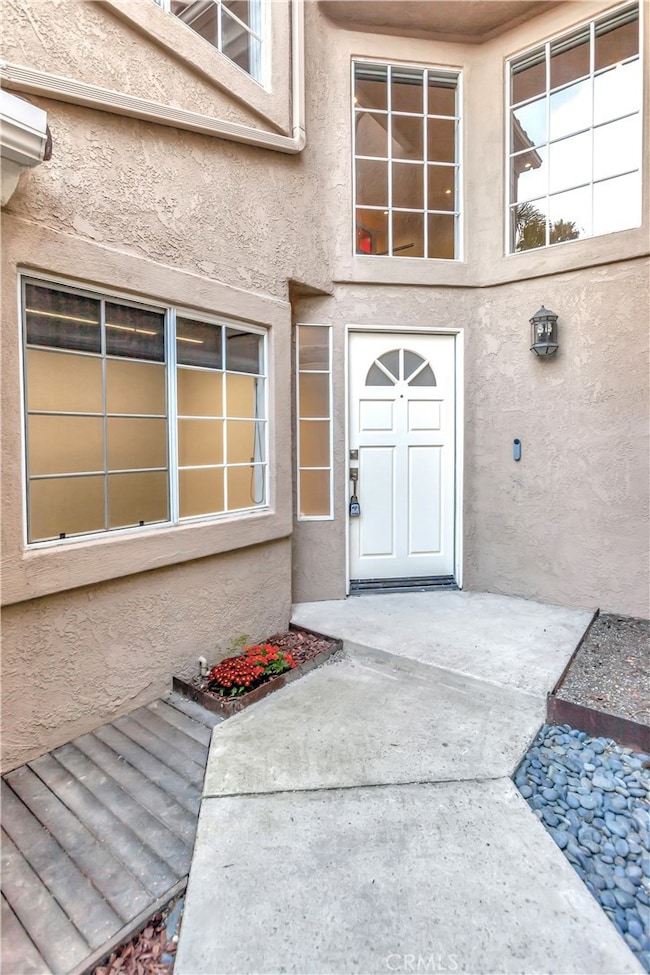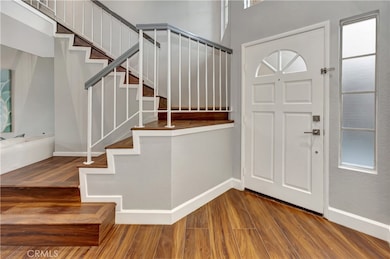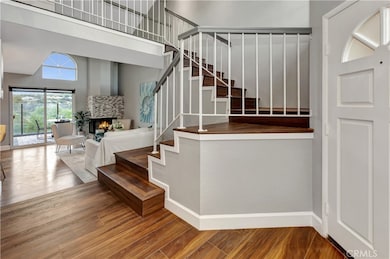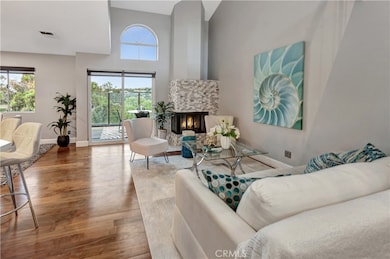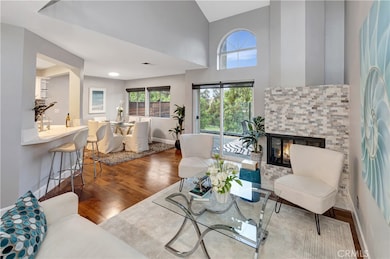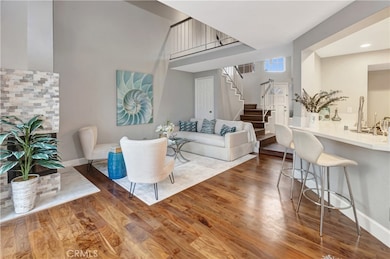32395 Outrigger Way Unit 22 Laguna Niguel, CA 92677
Estimated payment $7,950/month
Highlights
- In Ground Pool
- Panoramic View
- Open Floorplan
- John Malcom Elementary School Rated A
- Updated Kitchen
- Two Story Ceilings
About This Home
VIEW HOME LOCATED IN BEAUTIFUL LAGUNA NIGUEL! You will love this home; it's a must see! This lovely home is simply beautiful with a new gourmet kitchen, upgraded flooring in living room, dinning, halls and stairs. Offering two bedrooms on the second level with their own private baths, heated flooring in both bedrooms for those rare, cooler nights. The Master bedroom has a private balcony to enjoy the beautiful sunsets and sunrises. The first level offers a warm and inviting living and dining room with a corner fireplace that opens to the gourmet kitchen. There is an indoor laundry room with build-in-cabinets with direct access to the oversized garage that also offers lots of extra storage space. The rear-yard patio is open and bright and offers beautiful views of the hills, homes, sunsets and sunrises and is great for entertaining your guests, with all of this to offer we cannot forget the location of this beautiful, coastal neighborhood. Located within walking distance to Salt Creek Beach, The Ritz Carlton Resort, Waldorf Astoria Resort, The Links at Monarch Beach, restaurants, shopping, biking and walking trails and within 5-minute drive to Dana Point Lantern District and Dana Point Harbor. Laguna Beach is a 10-minute drive. Don't miss out on this opportunity to live in the beautiful coastal area of Laguna Niguel!! It's a lifestyle you will love!
Listing Agent
Alta Realty Group CA, Inc. Brokerage Phone: 714-403-4454 License #00759766 Listed on: 10/18/2025

Property Details
Home Type
- Condominium
Est. Annual Taxes
- $7,065
Year Built
- Built in 1986
Lot Details
- Two or More Common Walls
HOA Fees
Parking
- 2 Car Attached Garage
Property Views
- Panoramic
- City Lights
- Woods
- Canyon
- Mountain
- Hills
- Neighborhood
Home Design
- Entry on the 1st floor
- Planned Development
Interior Spaces
- 1,660 Sq Ft Home
- 2-Story Property
- Open Floorplan
- Built-In Features
- Two Story Ceilings
- Ceiling Fan
- Living Room with Fireplace
- Living Room with Attached Deck
- Dining Room with Fireplace
- Library
- Storage
- Laundry Room
Kitchen
- Updated Kitchen
- Breakfast Area or Nook
- Eat-In Kitchen
- Breakfast Bar
- Six Burner Stove
- Gas Range
- Quartz Countertops
- Self-Closing Drawers and Cabinet Doors
Flooring
- Wood
- Stone
- Tile
- Vinyl
Bedrooms and Bathrooms
- 3 Bedrooms
- All Upper Level Bedrooms
Outdoor Features
- Sport Court
- Balcony
- Exterior Lighting
- Rain Gutters
Utilities
- Forced Air Heating System
- Tankless Water Heater
- Water Softener
Listing and Financial Details
- Tax Lot 1
- Tax Tract Number 11111
- Assessor Parcel Number 93941427
- $16 per year additional tax assessments
Community Details
Overview
- 78 Units
- Le St. Tropez Association, Phone Number (714) 779-1300
- Cardinal HOA
- Le St. Tropez Subdivision
- Foothills
Recreation
- Tennis Courts
- Pickleball Courts
- Ping Pong Table
- Community Pool
- Community Spa
- Hiking Trails
- Bike Trail
Map
Home Values in the Area
Average Home Value in this Area
Tax History
| Year | Tax Paid | Tax Assessment Tax Assessment Total Assessment is a certain percentage of the fair market value that is determined by local assessors to be the total taxable value of land and additions on the property. | Land | Improvement |
|---|---|---|---|---|
| 2025 | $7,065 | $717,998 | $515,517 | $202,481 |
| 2024 | $7,065 | $703,920 | $505,409 | $198,511 |
| 2023 | $6,914 | $690,118 | $495,499 | $194,619 |
| 2022 | $6,781 | $676,587 | $485,784 | $190,803 |
| 2021 | $6,649 | $663,321 | $476,259 | $187,062 |
| 2020 | $6,582 | $656,520 | $471,376 | $185,144 |
| 2019 | $6,594 | $643,648 | $462,134 | $181,514 |
| 2018 | $6,627 | $631,028 | $453,073 | $177,955 |
| 2017 | $6,432 | $618,655 | $444,189 | $174,466 |
| 2016 | $6,490 | $606,525 | $435,479 | $171,046 |
| 2015 | $6,258 | $597,415 | $428,938 | $168,477 |
| 2014 | $5,755 | $547,000 | $392,844 | $154,156 |
Property History
| Date | Event | Price | List to Sale | Price per Sq Ft | Prior Sale |
|---|---|---|---|---|---|
| 10/18/2025 10/18/25 | For Sale | $1,200,000 | +31.9% | $723 / Sq Ft | |
| 05/12/2025 05/12/25 | Sold | $910,000 | -17.3% | $548 / Sq Ft | View Prior Sale |
| 05/08/2025 05/08/25 | Pending | -- | -- | -- | |
| 04/25/2025 04/25/25 | Price Changed | $1,100,000 | +15.8% | $663 / Sq Ft | |
| 04/22/2025 04/22/25 | Price Changed | $950,000 | -4.9% | $572 / Sq Ft | |
| 04/10/2025 04/10/25 | Price Changed | $999,000 | -4.9% | $602 / Sq Ft | |
| 04/03/2025 04/03/25 | Price Changed | $1,050,000 | +4.0% | $633 / Sq Ft | |
| 02/21/2025 02/21/25 | Price Changed | $1,010,000 | +1.0% | $608 / Sq Ft | |
| 12/05/2024 12/05/24 | Price Changed | $999,999 | -16.5% | $602 / Sq Ft | |
| 09/05/2024 09/05/24 | Price Changed | $1,198,000 | +0.1% | $722 / Sq Ft | |
| 08/03/2024 08/03/24 | Price Changed | $1,197,000 | -4.2% | $721 / Sq Ft | |
| 05/23/2024 05/23/24 | Price Changed | $1,250,000 | -2.1% | $753 / Sq Ft | |
| 04/19/2024 04/19/24 | For Sale | $1,277,000 | -- | $769 / Sq Ft |
Purchase History
| Date | Type | Sale Price | Title Company |
|---|---|---|---|
| Interfamily Deed Transfer | -- | Alliance Title | |
| Interfamily Deed Transfer | -- | -- | |
| Grant Deed | $505,000 | Chicago Title Co | |
| Interfamily Deed Transfer | -- | -- |
Mortgage History
| Date | Status | Loan Amount | Loan Type |
|---|---|---|---|
| Open | $545,600 | New Conventional | |
| Closed | $400,000 | Purchase Money Mortgage | |
| Closed | $100,000 | No Value Available |
Source: California Regional Multiple Listing Service (CRMLS)
MLS Number: PW25242520
APN: 939-414-27
- 23962 Caravel Place
- 23966 Wanigan Way
- 16 Corniche Dr Unit A
- 37 Santa Lucia
- 72 Monarch Beach Resort S
- 0 Crown Valley Pkwy
- 1 Pacifico
- 76 Campton Place
- 32182 Links Pointe
- 23414 Highcrest Rd
- 60 Corniche Dr Unit E
- 11 High Bluff
- 55 S Peak
- 2 High Bluff
- 23262 Ellice Cir
- 32221 Azores Rd
- 23241 Tasmania Cir
- 32532 Sea Island Dr
- 31811 E Nine Dr
- 20 Regina
- 7 San Raphael
- 23952 Dory Dr
- 12 Corniche Dr Unit A
- 10 Corniche Dr Unit E
- 16 Corniche Dr Unit A
- 32400-32478 Crown Valley Pkwy
- 16 Corniche Dr Unit H
- 48 Corniche Dr Unit A
- 1 White Sail
- 54 Corniche Dr Unit B
- 56 Corniche Dr Unit F
- 68 Corniche Dr Unit C
- 68 Corniche Dr Unit B
- 38 Corniche Dr Unit A
- 70 Corniche Dr Unit A
- 44 Corniche Dr Unit B
- 25 Paradise Cove
- 32321 Azores Rd
- 19 Dover Place
- 31982 Mount Rainier Dr
