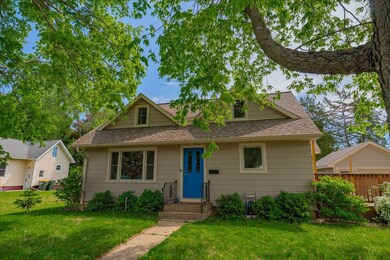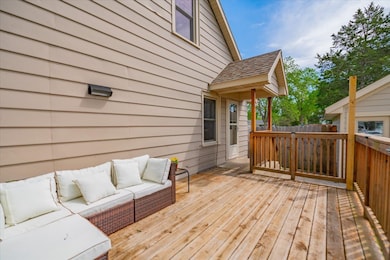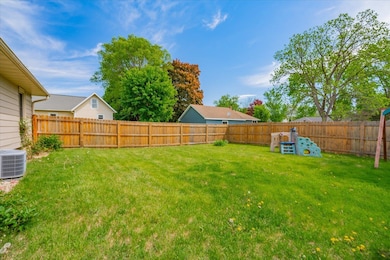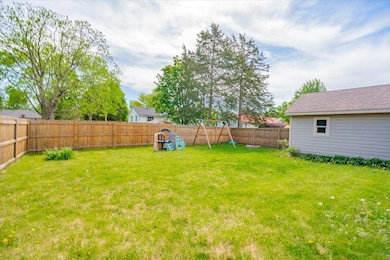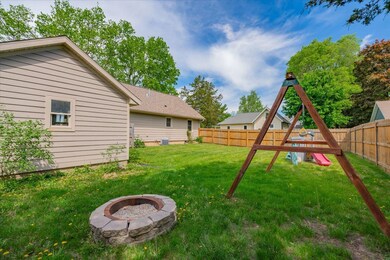
324 7th St Prairie Du Sac, WI 53578
Highlights
- Cape Cod Architecture
- Wood Flooring
- Fenced Yard
- Deck
- Main Floor Bedroom
- 1 Car Detached Garage
About This Home
As of June 2025Welcome to this inviting cap cod style bungalow nestled in the heart of Prairie Du Sac. This home blends classic 1950s charm with a warm, welcoming layout Located just a few blocks from the scenic Wisconsin River and the local high school, you'll love the convenience of nearby parks, schools, and small-town amenities. The main level bedroom allows flexibility for work-from-home space. Whether you're a first-time buyer, downsizing, or looking for a home with character in a great location, this bungalow is a must-see. Basement can be finished for additional rec space! Quick Closing available!
Last Agent to Sell the Property
Great Rock Realty LLC Brokerage Email: kschulz@KeithandKinsey.com License #73481-94 Listed on: 05/12/2025
Home Details
Home Type
- Single Family
Est. Annual Taxes
- $3,961
Year Built
- Built in 1952
Lot Details
- 7,405 Sq Ft Lot
- Fenced Yard
Home Design
- Cape Cod Architecture
- Vinyl Siding
Interior Spaces
- 1,400 Sq Ft Home
- 2-Story Property
- Wood Flooring
Kitchen
- Oven or Range
- Microwave
- Dishwasher
Bedrooms and Bathrooms
- 3 Bedrooms
- Main Floor Bedroom
- Bathroom on Main Level
- 1 Full Bathroom
Laundry
- Dryer
- Washer
Basement
- Basement Fills Entire Space Under The House
- Sump Pump
- Block Basement Construction
Parking
- 1 Car Detached Garage
- Garage Door Opener
Outdoor Features
- Deck
Schools
- Prairie Elementary School
- Sauk Prairie Middle School
- Sauk Prairie High School
Utilities
- Forced Air Cooling System
- Water Softener
- Cable TV Available
Community Details
- Village Of Prairie Due Sac Cumming's Subdivision
Ownership History
Purchase Details
Home Financials for this Owner
Home Financials are based on the most recent Mortgage that was taken out on this home.Purchase Details
Home Financials for this Owner
Home Financials are based on the most recent Mortgage that was taken out on this home.Purchase Details
Similar Homes in Prairie Du Sac, WI
Home Values in the Area
Average Home Value in this Area
Purchase History
| Date | Type | Sale Price | Title Company |
|---|---|---|---|
| Warranty Deed | $325,000 | None Listed On Document | |
| Warranty Deed | $200,000 | None Available | |
| Warranty Deed | $76,500 | None Available |
Mortgage History
| Date | Status | Loan Amount | Loan Type |
|---|---|---|---|
| Open | $276,250 | New Conventional | |
| Previous Owner | $118,250 | Credit Line Revolving | |
| Previous Owner | $152,000 | New Conventional | |
| Previous Owner | $160,000 | New Conventional |
Property History
| Date | Event | Price | Change | Sq Ft Price |
|---|---|---|---|---|
| 06/23/2025 06/23/25 | Sold | $325,000 | +4.9% | $232 / Sq Ft |
| 05/20/2025 05/20/25 | Pending | -- | -- | -- |
| 05/16/2025 05/16/25 | For Sale | $309,900 | -4.6% | $221 / Sq Ft |
| 05/12/2025 05/12/25 | Off Market | $325,000 | -- | -- |
| 08/10/2018 08/10/18 | Sold | $200,000 | 0.0% | $137 / Sq Ft |
| 08/10/2018 08/10/18 | Pending | -- | -- | -- |
| 08/10/2018 08/10/18 | For Sale | $200,000 | -- | $137 / Sq Ft |
Tax History Compared to Growth
Tax History
| Year | Tax Paid | Tax Assessment Tax Assessment Total Assessment is a certain percentage of the fair market value that is determined by local assessors to be the total taxable value of land and additions on the property. | Land | Improvement |
|---|---|---|---|---|
| 2024 | $3,961 | $277,500 | $40,700 | $236,800 |
| 2023 | $5,377 | $179,100 | $24,100 | $155,000 |
| 2022 | $3,964 | $179,100 | $24,100 | $155,000 |
| 2021 | $3,777 | $179,100 | $24,100 | $155,000 |
| 2020 | $3,554 | $179,100 | $24,100 | $155,000 |
| 2019 | $3,426 | $179,100 | $24,100 | $155,000 |
| 2018 | $3,527 | $179,100 | $24,100 | $155,000 |
| 2017 | $3,801 | $175,200 | $27,400 | $147,800 |
| 2016 | $3,363 | $155,400 | $27,400 | $128,000 |
| 2015 | $3,343 | $155,400 | $27,400 | $128,000 |
| 2014 | $3,348 | $155,400 | $27,400 | $128,000 |
Agents Affiliated with this Home
-
Keith Schulz

Seller's Agent in 2025
Keith Schulz
Great Rock Realty LLC
(608) 212-7607
3 in this area
223 Total Sales
-
Debbie Lindquist

Buyer's Agent in 2025
Debbie Lindquist
Keller Williams Lake Country
(608) 216-8933
1 in this area
63 Total Sales
-
K
Seller's Agent in 2018
Kayla Feiner
Great Rock Realty LLC
Map
Source: South Central Wisconsin Multiple Listing Service
MLS Number: 1999587
APN: 172-0422-00000
- 357 8th St
- 780 Washington St
- 705 Ray St
- 295 1st St
- 440 Water St Unit 112
- 1209 N Forest Ln Unit 1
- 405 Hemlock St
- 50 Hemlock St Unit 4
- 138 Fox Run
- 605 Monroe St
- 1103 Water St
- 217 Cardinal Ln
- 253 Cardinal Ln
- 241 Cardinal Ln
- 229 Cardinal Ln
- 500 Whitford Ave
- 216 Cardinal Ln
- 228 Cardinal Ln
- 1905 Mulberry St
- 1909 Mulberry St

