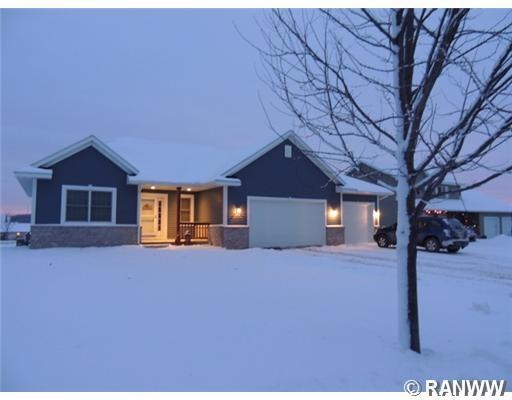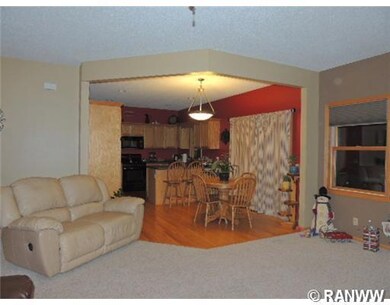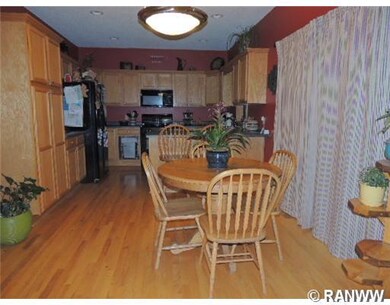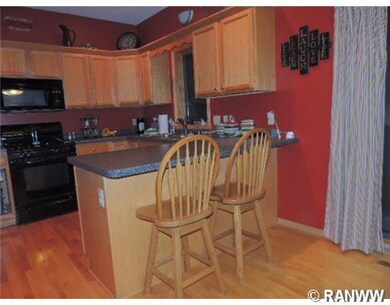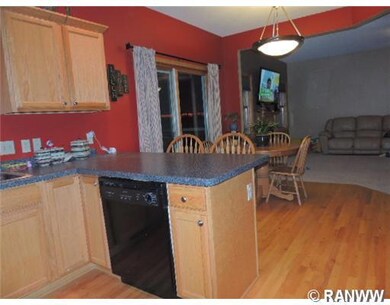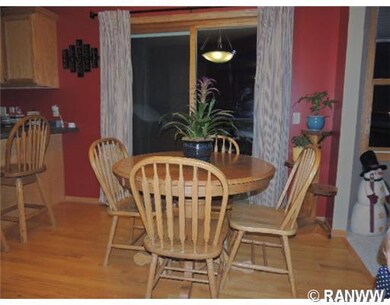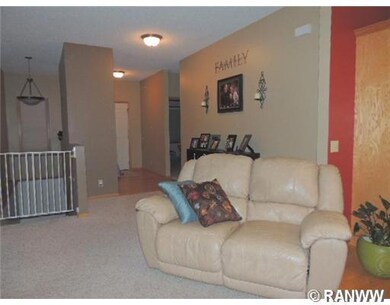
324 Birch St Baldwin, WI 54002
Highlights
- Deck
- 3 Car Attached Garage
- Concrete Porch or Patio
- No HOA
- Cooling Available
- 5-minute walk to Creamery Park
About This Home
As of May 2018Great open floor plan with angles, ledges, arches and vaulted ceilings with 3bdrm/2bth on main level. Oak kitchen cabinets, hardwood floors in kitchen and dining rm. Eating bar, gas fireplace, deck off dining area and main fl laundry. LL is a walk-out w/finished bedroom, bath, family rm and play/exercise area. Across street is walking path to open field and play area. Easy access to I-94.
Last Agent to Sell the Property
C21 Affiliated/Menomonie License #44472-90 Listed on: 12/13/2013
Home Details
Home Type
- Single Family
Est. Annual Taxes
- $3,687
Year Built
- Built in 2004
Lot Details
- Lot Dimensions are 85 x 140
Parking
- 3 Car Attached Garage
- Garage Door Opener
- Driveway
Home Design
- Brick Exterior Construction
- Poured Concrete
- Vinyl Siding
Interior Spaces
- 1-Story Property
- Gas Log Fireplace
- Basement Fills Entire Space Under The House
Kitchen
- Oven
- Range
- Microwave
- Dishwasher
- Disposal
Bedrooms and Bathrooms
- 4 Bedrooms
- 3 Full Bathrooms
Laundry
- Dryer
- Washer
Outdoor Features
- Deck
- Concrete Porch or Patio
Utilities
- Cooling Available
- Forced Air Heating System
- Gas Water Heater
Community Details
- No Home Owners Association
Listing and Financial Details
- Exclusions: Sellers Personal
- Assessor Parcel Number 106206000092
Ownership History
Purchase Details
Home Financials for this Owner
Home Financials are based on the most recent Mortgage that was taken out on this home.Purchase Details
Home Financials for this Owner
Home Financials are based on the most recent Mortgage that was taken out on this home.Purchase Details
Home Financials for this Owner
Home Financials are based on the most recent Mortgage that was taken out on this home.Similar Home in Baldwin, WI
Home Values in the Area
Average Home Value in this Area
Purchase History
| Date | Type | Sale Price | Title Company |
|---|---|---|---|
| Warranty Deed | $233,500 | None Available | |
| Warranty Deed | $199,900 | None Available | |
| Warranty Deed | $191,500 | Multiple |
Mortgage History
| Date | Status | Loan Amount | Loan Type |
|---|---|---|---|
| Open | $208,500 | New Conventional | |
| Previous Owner | $201,850 | New Conventional | |
| Previous Owner | $188,030 | FHA |
Property History
| Date | Event | Price | Change | Sq Ft Price |
|---|---|---|---|---|
| 05/18/2018 05/18/18 | Sold | $233,500 | -2.7% | $87 / Sq Ft |
| 04/18/2018 04/18/18 | Pending | -- | -- | -- |
| 02/13/2018 02/13/18 | For Sale | $239,900 | +20.0% | $89 / Sq Ft |
| 02/27/2014 02/27/14 | Sold | $199,900 | 0.0% | $74 / Sq Ft |
| 01/28/2014 01/28/14 | Pending | -- | -- | -- |
| 12/13/2013 12/13/13 | For Sale | $199,900 | -- | $74 / Sq Ft |
Tax History Compared to Growth
Tax History
| Year | Tax Paid | Tax Assessment Tax Assessment Total Assessment is a certain percentage of the fair market value that is determined by local assessors to be the total taxable value of land and additions on the property. | Land | Improvement |
|---|---|---|---|---|
| 2024 | $58 | $308,000 | $33,000 | $275,000 |
| 2023 | $4,871 | $308,000 | $33,000 | $275,000 |
| 2022 | $4,792 | $308,000 | $33,000 | $275,000 |
| 2021 | $4,832 | $308,000 | $33,000 | $275,000 |
| 2020 | $4,677 | $216,400 | $24,700 | $191,700 |
| 2019 | $4,572 | $216,400 | $24,700 | $191,700 |
| 2018 | $4,201 | $216,400 | $24,700 | $191,700 |
| 2017 | $4,418 | $216,400 | $24,700 | $191,700 |
| 2016 | $4,418 | $216,400 | $24,700 | $191,700 |
| 2015 | $4,009 | $168,000 | $24,700 | $143,300 |
| 2014 | $3,618 | $168,000 | $24,700 | $143,300 |
| 2013 | $3,687 | $168,000 | $24,700 | $143,300 |
Agents Affiliated with this Home
-
J
Seller's Agent in 2018
Jeffrey Hazuga
Hazuga Realty
-
Charles Tiffany

Buyer's Agent in 2018
Charles Tiffany
Coldwell Banker Realty~HDS
(715) 495-1022
1 in this area
300 Total Sales
-
Peggy Terry
P
Seller's Agent in 2014
Peggy Terry
C21 Affiliated/Menomonie
(715) 235-9693
99 Total Sales
-
Don Timmerman

Buyer's Agent in 2014
Don Timmerman
Realty ONE Group Simplified
(715) 684-9541
119 in this area
221 Total Sales
Map
Source: Northwestern Wisconsin Multiple Listing Service
MLS Number: 872129
APN: 106-2060-00-092
- 316 Birch St
- 288 Birch St
- 320 Meadowview Ct
- 1629 Mallard Ave
- 1632 Mallard Ave
- 241 Cedar St
- 364 Bluebill St
- 187 Wood Duck Ln
- xxx 11th Ave
- 187 Pintail St
- 198 Pintail St
- 191 Pintail St
- 249 Pintail St
- 1370 8th Ave
- 840 Maple St
- 1040 7th Ave
- 1821 Wooden Shoe Ct
- 1812 Wooden Shoe Ct
- xxx Lot #3 38th St
- 2081 60th Ave
