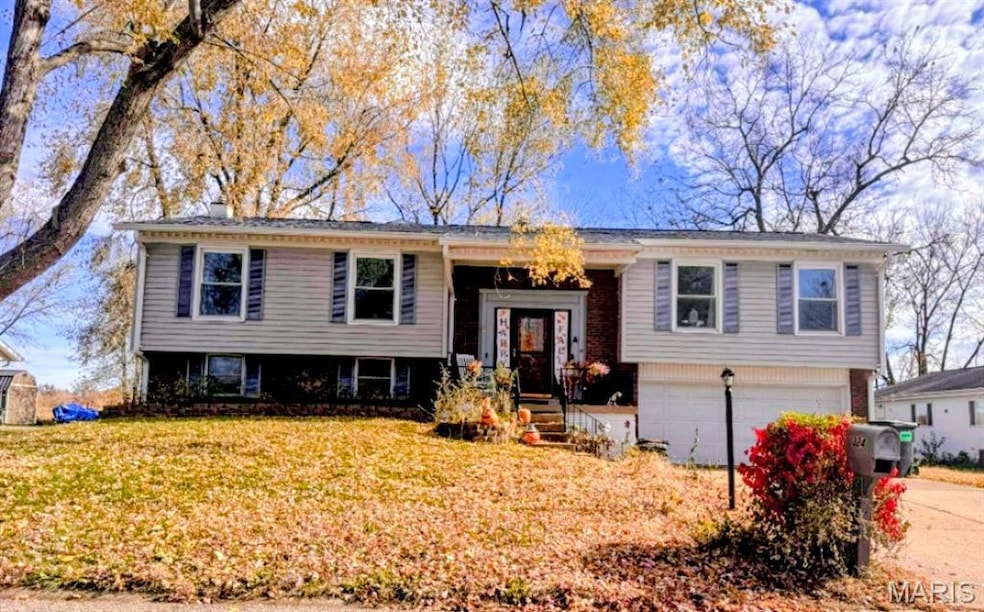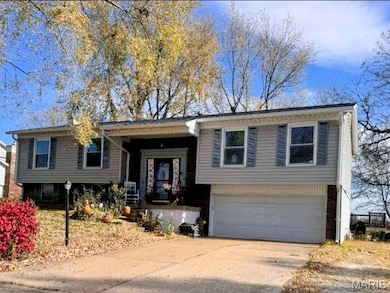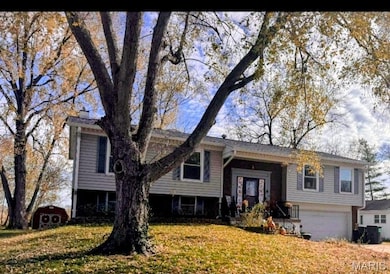
324 Breckenridge Dr Belleville, IL 62221
Estimated payment $1,992/month
Highlights
- Very Popular Property
- Recreation Room
- Whirlpool Bathtub
- Deck
- Vaulted Ceiling
- Private Yard
About This Home
Welcome to nearly 3,000 sq ft of comfortable and versatile living space in this beautifully designed split-level home. The open and inviting main floor layout features a spacious living room, a renovated kitchen with a center island and breakfast bar, and a seamless flow that is perfect for daily living and entertaining. The primary suite offers a walk-in closet, a luxurious bathroom with a whirlpool tub, and a private flex room ideal for a nursery, office, or quiet retreat. Three additional bedrooms and a full bath complete the main level. The finished walkout lower level expands your possibilities with a large family room, an additional recreation room, a laundry room, half bath, and a bonus flex space to tailor to your lifestyle needs. Step out to the deck overlooking the large yard, ready for gatherings or future outdoor enhancements. Located just minutes from Scott Air Force Base, St. Louis access points, major interstates, universities, hospitals, shopping, and entertainment, this home offers both comfort and convenience in an ideal central location.
Listing Agent
Coldwell Banker Brown Realtors License #475.154689 Listed on: 11/12/2025

Home Details
Home Type
- Single Family
Est. Annual Taxes
- $5,883
Year Built
- Built in 1969 | Remodeled
Lot Details
- 0.3 Acre Lot
- Lot Dimensions are 85 x 151
- Few Trees
- Private Yard
- Back Yard
Parking
- 2 Car Attached Garage
Home Design
- Split Level Home
- Brick Exterior Construction
- Architectural Shingle Roof
- Vinyl Siding
- Concrete Perimeter Foundation
Interior Spaces
- Vaulted Ceiling
- Free Standing Fireplace
- Sliding Doors
- Entrance Foyer
- Family Room with Fireplace
- Living Room
- Combination Kitchen and Dining Room
- Home Office
- Recreation Room
Kitchen
- Eat-In Kitchen
- Breakfast Bar
- Electric Oven
- Electric Range
- Dishwasher
- Kitchen Island
- Disposal
Flooring
- Carpet
- Ceramic Tile
- Vinyl
Bedrooms and Bathrooms
- 4 Bedrooms
- Walk-In Closet
- Whirlpool Bathtub
- Separate Shower
Laundry
- Laundry Room
- Laundry on lower level
Finished Basement
- Walk-Out Basement
- Finished Basement Bathroom
- Basement Window Egress
Outdoor Features
- Deck
- Shed
Schools
- Belle Valley Dist 119 Elementary And Middle School
- Belleville High School-East
Utilities
- Forced Air Heating and Cooling System
- Natural Gas Connected
- Gas Water Heater
- Wi-Fi Available
- Cable TV Available
Community Details
- No Home Owners Association
Listing and Financial Details
- Assessor Parcel Number 08-24.0-402-005
Map
Home Values in the Area
Average Home Value in this Area
Tax History
| Year | Tax Paid | Tax Assessment Tax Assessment Total Assessment is a certain percentage of the fair market value that is determined by local assessors to be the total taxable value of land and additions on the property. | Land | Improvement |
|---|---|---|---|---|
| 2024 | $5,883 | $75,601 | $8,880 | $66,721 |
| 2023 | $5,641 | $71,162 | $8,757 | $62,405 |
| 2022 | $5,323 | $64,810 | $7,975 | $56,835 |
| 2021 | $5,245 | $62,150 | $7,648 | $54,502 |
| 2020 | $4,646 | $57,879 | $7,122 | $50,757 |
| 2019 | $4,717 | $59,740 | $7,269 | $52,471 |
| 2018 | $4,530 | $58,214 | $7,083 | $51,131 |
| 2017 | $4,882 | $56,664 | $6,894 | $49,770 |
| 2016 | $4,877 | $54,710 | $6,656 | $48,054 |
| 2014 | $3,508 | $45,000 | $7,545 | $37,455 |
| 2013 | $3,686 | $60,541 | $7,545 | $52,996 |
Property History
| Date | Event | Price | List to Sale | Price per Sq Ft | Prior Sale |
|---|---|---|---|---|---|
| 12/18/2020 12/18/20 | Sold | $190,600 | +0.4% | $64 / Sq Ft | View Prior Sale |
| 09/30/2020 09/30/20 | For Sale | $189,900 | +10.1% | $64 / Sq Ft | |
| 03/29/2019 03/29/19 | Sold | $172,500 | -1.4% | $58 / Sq Ft | View Prior Sale |
| 03/05/2019 03/05/19 | Pending | -- | -- | -- | |
| 02/22/2019 02/22/19 | For Sale | $174,900 | -- | $59 / Sq Ft |
Purchase History
| Date | Type | Sale Price | Title Company |
|---|---|---|---|
| Warranty Deed | $191,000 | Town & Country Title Co | |
| Warranty Deed | $172,500 | Town & Country Title Co |
Mortgage History
| Date | Status | Loan Amount | Loan Type |
|---|---|---|---|
| Open | $152,450 | New Conventional | |
| Previous Owner | $176,208 | VA |
About the Listing Agent

Whether relocating nationwide or to the Midwest Metro East Illinois area let Angie Judd Uram (Greco) help you with all your Real Estate needs. My team and I have over 30 years of experience to get you SOLD!
Angela's Other Listings
Source: MARIS MLS
MLS Number: MIS25076211
APN: 08-24.0-402-005
- 365 Breckenridge Dr
- 341 Sumter Dr
- 300 Todd Ln
- 2301 Stonecastle Ave
- 2313 College Ave
- 1423 Vicksburg Dr
- 305 Flagstone Dr
- 1301 Springfield Dr
- 1420 Vicksburg Dr
- 405 Todd Ln
- 408 Weatherstone Dr
- 400 University Dr
- 71 Magnolia Dr
- 2655 Brookmeadow Dr
- 747 Farragut Ct
- 3300 Berwin Green Dr
- 2077 Camrose Green St
- 3304 Berwin Green Dr
- 2073 Camrose Green St
- 2069 Camrose Green St
- 2604 West Blvd
- 2651 Brookmeadow Dr
- 631 Vicksburg Dr
- 537 Vicksburg Dr
- 2800 Shan Dr
- 1622 West Blvd
- 1009 Belle Valley Dr Unit 8
- 535 Williamsburg Dr
- 2605 Eastview Dr Unit 2605 Eastview Dr
- 533 S Pennsylvania Ave
- 223 Anderson Ln Unit A
- 2416 Patrick Dr
- 2213 Rockwood Dr
- 101 Adeline Dr
- 401 N Douglas Ave
- 1201 N Charles St
- 500 E A St
- 11 Ramona Dr
- 1710 Shadow Ridge Ct
- 1671 Shadow Ridge Ct


