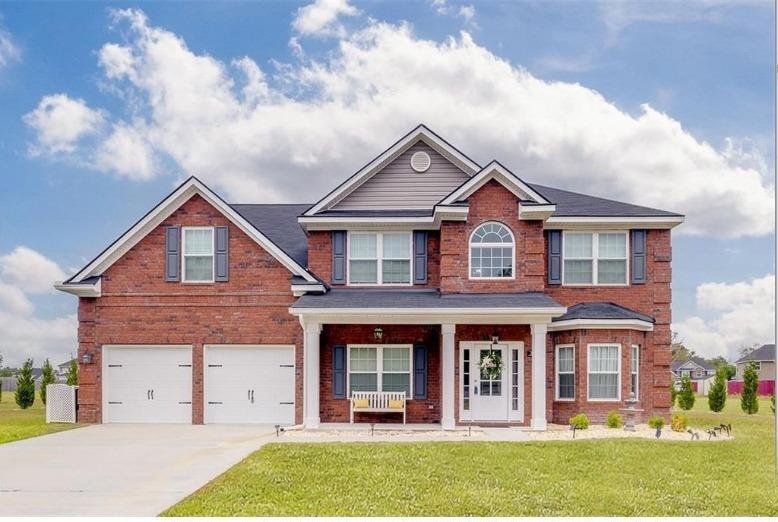
$350,000
- 4 Beds
- 2.5 Baths
- 2,780 Sq Ft
- 12 Huntington Dr NE
- Ludowici, GA
Spacious and meticulously maintained 4 bed / 2.5 bath home with 2,720 sq ft, situated on a half-acre corner lot in the desirable Huntington community. This two-story layout features a grand foyer, formal dining and living rooms, and an open-concept family room with corner electric fireplace. The kitchen offers granite countertops, stainless steel appliances, island, and walk-in pantry. Custom
Kathrin Egner Ace Real Estate Services
