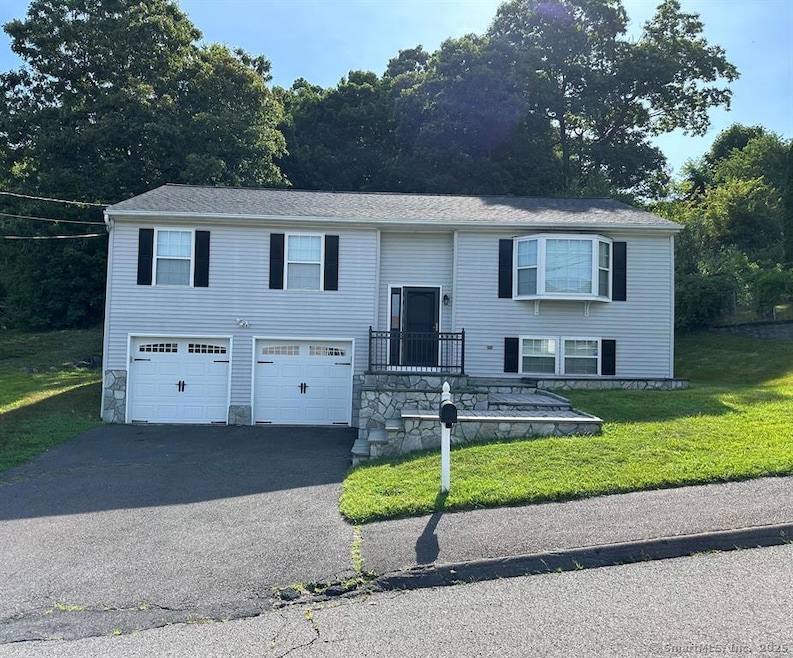324 Capitol Ave Waterbury, CT 06705
East End District NeighborhoodEstimated payment $2,690/month
Total Views
11,930
3
Beds
2.5
Baths
1,282
Sq Ft
$296
Price per Sq Ft
Highlights
- 0.43 Acre Lot
- Attic
- Private Driveway
- Raised Ranch Architecture
- Central Air
About This Home
Location! Location! Location! Don't miss out on this stunning Single Family Home available now in Waterbury, CT! Tenants to stay in place and lease is to be assumed by the new owner at closing.
Listing Agent
Whitestone Real Estate Group License #RES.0817136 Listed on: 07/22/2025

Home Details
Home Type
- Single Family
Est. Annual Taxes
- $8,212
Year Built
- Built in 2000
Lot Details
- 0.43 Acre Lot
- Property is zoned RL
Home Design
- Raised Ranch Architecture
- Concrete Foundation
- Frame Construction
- Asphalt Shingled Roof
- Vinyl Siding
Interior Spaces
- 1,282 Sq Ft Home
- Basement Fills Entire Space Under The House
- Attic or Crawl Hatchway Insulated
- Oven or Range
Bedrooms and Bathrooms
- 3 Bedrooms
Parking
- 2 Car Garage
- Private Driveway
Utilities
- Central Air
- Heating System Uses Oil Above Ground
- Heating System Uses Propane
- Propane Water Heater
Listing and Financial Details
- Assessor Parcel Number 2298723
Map
Create a Home Valuation Report for This Property
The Home Valuation Report is an in-depth analysis detailing your home's value as well as a comparison with similar homes in the area
Home Values in the Area
Average Home Value in this Area
Tax History
| Year | Tax Paid | Tax Assessment Tax Assessment Total Assessment is a certain percentage of the fair market value that is determined by local assessors to be the total taxable value of land and additions on the property. | Land | Improvement |
|---|---|---|---|---|
| 2025 | $8,212 | $182,560 | $23,030 | $159,530 |
| 2024 | $8,628 | $174,510 | $23,030 | $151,480 |
| 2023 | $9,457 | $174,510 | $23,030 | $151,480 |
| 2022 | $6,352 | $105,500 | $23,020 | $82,480 |
| 2021 | $6,352 | $105,500 | $23,020 | $82,480 |
| 2020 | $6,352 | $105,500 | $23,020 | $82,480 |
| 2019 | $6,352 | $105,500 | $23,020 | $82,480 |
| 2018 | $6,352 | $105,500 | $23,020 | $82,480 |
| 2017 | $6,695 | $111,200 | $23,010 | $88,190 |
| 2016 | $6,695 | $111,200 | $23,010 | $88,190 |
| 2015 | $6,474 | $111,200 | $23,010 | $88,190 |
| 2014 | $6,474 | $111,200 | $23,010 | $88,190 |
Source: Public Records
Property History
| Date | Event | Price | Change | Sq Ft Price |
|---|---|---|---|---|
| 07/22/2025 07/22/25 | For Sale | $379,900 | 0.0% | $296 / Sq Ft |
| 12/02/2024 12/02/24 | Off Market | $3,200 | -- | -- |
| 11/21/2024 11/21/24 | For Rent | $3,200 | 0.0% | -- |
| 10/24/2024 10/24/24 | Sold | $325,000 | 0.0% | $254 / Sq Ft |
| 08/24/2024 08/24/24 | Pending | -- | -- | -- |
| 08/23/2024 08/23/24 | For Sale | $325,000 | -- | $254 / Sq Ft |
Source: SmartMLS
Purchase History
| Date | Type | Sale Price | Title Company |
|---|---|---|---|
| Executors Deed | $325,000 | None Available | |
| Executors Deed | $325,000 | None Available | |
| Warranty Deed | $113,000 | -- | |
| Warranty Deed | $113,000 | -- |
Source: Public Records
Mortgage History
| Date | Status | Loan Amount | Loan Type |
|---|---|---|---|
| Open | $243,750 | Purchase Money Mortgage | |
| Closed | $243,750 | Purchase Money Mortgage | |
| Previous Owner | $221,400 | No Value Available | |
| Previous Owner | $184,000 | No Value Available | |
| Previous Owner | $164,000 | No Value Available | |
| Previous Owner | $84,750 | Purchase Money Mortgage |
Source: Public Records
Source: SmartMLS
MLS Number: 24112498
APN: WATE-000262-000432-000225
Nearby Homes
- 22 Irene Ave
- 260 Capitol Ave
- 218 Capitol Ave
- 494 Woodtick Rd
- 11 Batesmoor Rd
- 8 Bonnie Ln
- 35 Lund Ave
- 52 Glenbrook Ave
- 9 Bouffard Ave
- 143 Beth Ln
- 20 Blue Trail Dr
- 322 Beth Ln
- 47 Highlawn St
- 817 Woodtick Rd Unit A
- 80 Oldham Ave
- 0 Munson Ave Unit 24071530
- 0 Arvida Rd Unit 24054898
- 48 Cheryl Jane Dr
- 28 Oldham Ave
- 35 Worcester Ave
- 30 Framingham Dr
- 37 Sharon Rd
- 440 Meriden Rd
- 24 Cedar Ave
- 975 Meriden Rd Unit 11
- 335 Meriden Rd Unit 2
- 143 Newbury St
- 187 Celia Dr
- 280 Meriden Rd
- 1129 Wolcott St
- 194 Southmayd Rd Unit 2nd Floor
- 106 Wakelee Rd Unit 1
- 35 Woodward Ave
- 100 Meriden Rd Unit B
- 100 Meriden Rd
- 18 Eastwood Ave
- 7 Ash St
- 1660 E Main St Unit 1B
- 1660 E Main St Unit 5H
- 1660 E Main St Unit 1J






