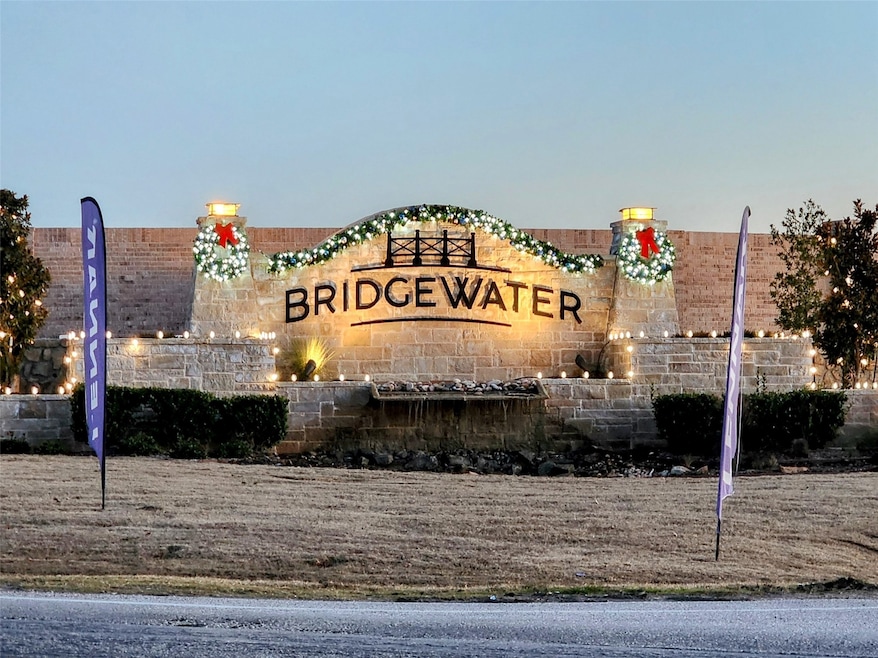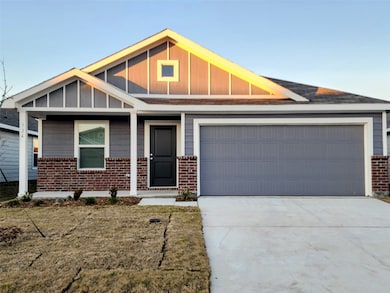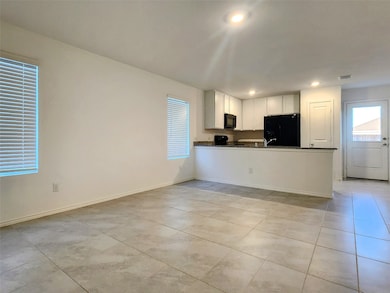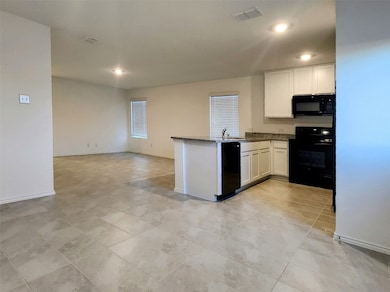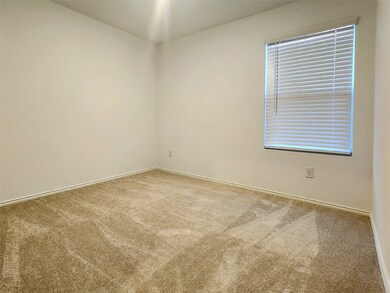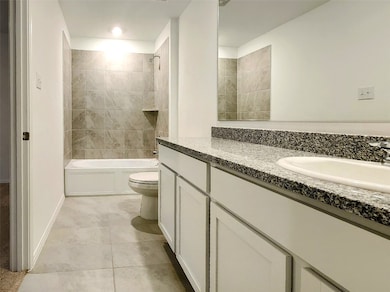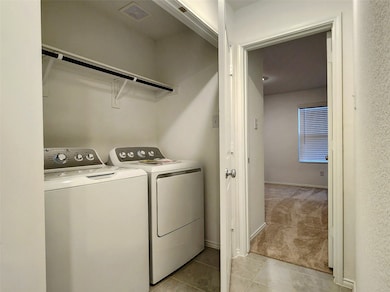324 Dewberry St Princeton, TX 75407
Highlights
- New Construction
- 2 Car Attached Garage
- Ceramic Tile Flooring
- Traditional Architecture
- Interior Lot
- 1-Story Property
About This Home
Welcome to the Bridgewater community in Princeton!
This beautiful single story home offers comfortable living all on one level, featuring 3 bedrooms and 2 bathrooms. The main living area boasts an open concept layout that seamlessly connects the kitchen, dining, and family rooms, perfect for both everyday living and entertaining. The owner’s suite is privately situated at the back of the home and includes an en suite bathroom and a spacious walk in closet. Two additional bedrooms provide versatile space for family members, guests, or a home office. A refrigerator, washer, and dryer are included for your convenience. The Bridgewater community offers outstanding amenities, including a clubhouse, community pool, fitness center, jogging and bike paths, a lake, park, and playground. This home is move in ready and waiting for its new tenants!
Listing Agent
Local Realty Agency Brokerage Phone: 561-255-8072 License #0739072 Listed on: 11/07/2025
Home Details
Home Type
- Single Family
Est. Annual Taxes
- $6,397
Year Built
- Built in 2023 | New Construction
Lot Details
- 5,271 Sq Ft Lot
- Wood Fence
- Landscaped
- Interior Lot
- Sprinkler System
Parking
- 2 Car Attached Garage
- Front Facing Garage
- Single Garage Door
Home Design
- Traditional Architecture
- Slab Foundation
- Asphalt Roof
Interior Spaces
- 1,267 Sq Ft Home
- 1-Story Property
Kitchen
- Electric Oven
- Electric Range
- Microwave
- Dishwasher
- Disposal
Flooring
- Carpet
- Ceramic Tile
Bedrooms and Bathrooms
- 3 Bedrooms
- 2 Full Bathrooms
Laundry
- Dryer
- Washer
Home Security
- Carbon Monoxide Detectors
- Fire and Smoke Detector
Eco-Friendly Details
- ENERGY STAR Qualified Equipment for Heating
Schools
- Mayfield Elementary School
- Princeton High School
Utilities
- Central Heating and Cooling System
- Heat Pump System
- Electric Water Heater
- Cable TV Available
Listing and Financial Details
- Residential Lease
- Property Available on 11/7/25
- Tenant pays for all utilities, insurance, security
- Legal Lot and Block G / 12
- Assessor Parcel Number R-12958-00G-0120-1
Community Details
Overview
- Association fees include all facilities, management, ground maintenance
- Pmp Management Association
- Bridgewater Subdivision
Pet Policy
- Pet Deposit $350
- 2 Pets Allowed
- Dogs Allowed
- Breed Restrictions
Map
Source: North Texas Real Estate Information Systems (NTREIS)
MLS Number: 21101634
APN: R-12958-00G-0120-1
- 4920 Ascot Way
- 4917 Parrington Dr
- 4925 Woodloch Dr
- 709 Alden Dr
- 4949 Parrington Dr
- 705 Alden Dr
- Moonstone w/ Media Plan at Bridgewater - Brookstone Collection
- Azure w/ Media Plan at Bridgewater - Brookstone Collection
- Walsh Plan at Bridgewater - Classic Collection
- Agora Plan at Bridgewater - Watermill Collection
- Frey Plan at Bridgewater - Classic Collection
- Rosso Plan at Bridgewater - Brookstone Collection
- Garnet Plan at Bridgewater - Brookstone Collection
- Joplin Plan at Bridgewater - Classic Collection
- Harmony Plan at Bridgewater - Classic Collection
- Whitton Plan at Bridgewater - Watermill Collection
- Buxton II Plan at Bridgewater - Brookstone Collection
- Springsteen Plan at Bridgewater - Classic Collection
- Stretton Plan at Bridgewater - Watermill Collection
- Nash Plan at Bridgewater - Classic Collection
- 508 Capstone Ct
- 525 Hackney Dr
- 504 Capstone Ct
- 537 Mill Trace Way
- 705 Alden Dr
- 728 Alden Dr
- 7067 Fm 546
- 545 Mill Trace Way
- 517 Mill Trace Way
- 4849 Sagerun Dr
- 749 Twinvale Dr
- 5213 Longshadow Dr
- 742 Trestle Dr
- 5113 Greywing Dr
- 9695 Olive St
- 5348 Finbrooke Dr
- 252 Ardsley Ln
- 5412 Finbrooke Dr
- 5449 Finbrooke Dr
- 5448 Finbrooke Dr
