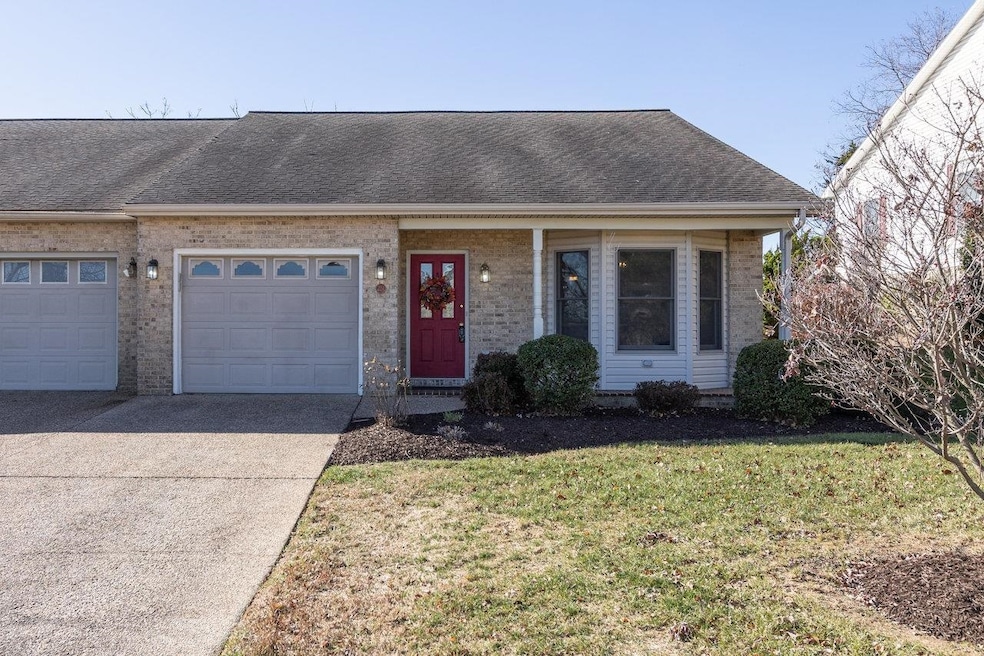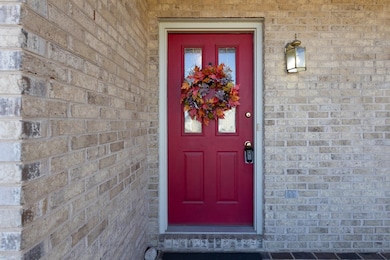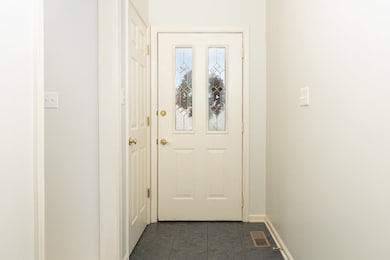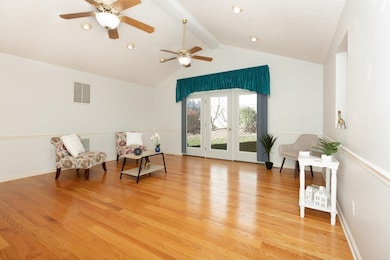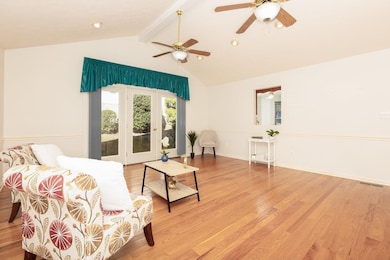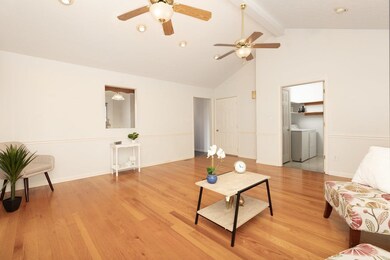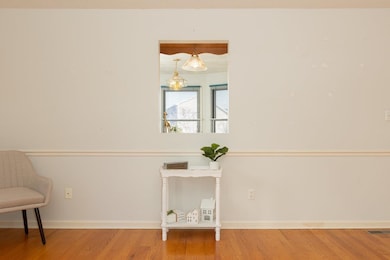324 Diana Ct Harrisonburg, VA 22801
Estimated payment $1,563/month
Highlights
- Front Porch
- Eat-In Kitchen
- Heat Pump System
- Turner Ashby High School Rated A-
- 1 Car Garage
- 1-Story Property
About This Home
Just south of Harrisonburg, this charming two-bedroom, two-bath duplex offers the perfect blend of comfort and convenience. Enjoy easy access to Harrisonburg and Bridgewater via I-81 and Route 11 while living in a quiet, established community of duplex homes that ends in a peaceful cul-de-sac—no through traffic! Step into a warm, inviting interior featuring hardwood floors and a cathedral ceiling in the main living area. The large eat-in kitchen, filled with natural light from multiple windows, provides an ideal setting for everyday meals and relaxed hosting. Plus, enjoy the newer Kitchen Aid gas range! The primary bedroom includes a walk-in closet, an ensuite bath, and private access to a covered rear deck, perfect for morning coffee or unwinding in the evening. A separate laundry room with washer, dryer, and extra storage adds to the home’s easy-living appeal. An attached garage with its own entry completes this low-maintenance, move-in-ready home—an excellent opportunity to enjoy peaceful living with quick access to everything the Valley offers. An added benefit – Glofiber high speed internet is available!
Property Details
Home Type
- Multi-Family
Est. Annual Taxes
- $1,330
Year Built
- Built in 1996
Parking
- 1 Car Garage
- Basement Garage
- Front Facing Garage
- Garage Door Opener
Home Design
- Property Attached
- Brick Exterior Construction
- Block Foundation
- Vinyl Siding
- Stick Built Home
Interior Spaces
- 1,296 Sq Ft Home
- 1-Story Property
Kitchen
- Eat-In Kitchen
- Gas Range
- Microwave
- Dishwasher
- Disposal
Bedrooms and Bathrooms
- 2 Bedrooms
- 2 Full Bathrooms
Schools
- Pleasant Valley Elementary School
- Wilbur S. Pence Middle School
- Turner Ashby High School
Additional Features
- Front Porch
- 5,227 Sq Ft Lot
- Heat Pump System
Community Details
- Southside Heights Subdivision
Listing and Financial Details
- Assessor Parcel Number 124 D1 10B
Map
Home Values in the Area
Average Home Value in this Area
Tax History
| Year | Tax Paid | Tax Assessment Tax Assessment Total Assessment is a certain percentage of the fair market value that is determined by local assessors to be the total taxable value of land and additions on the property. | Land | Improvement |
|---|---|---|---|---|
| 2025 | $1,330 | $195,600 | $32,000 | $163,600 |
| 2024 | $1,330 | $195,600 | $32,000 | $163,600 |
| 2023 | $1,330 | $195,600 | $32,000 | $163,600 |
| 2022 | $1,330 | $195,600 | $32,000 | $163,600 |
| 2021 | $1,114 | $150,500 | $32,000 | $118,500 |
| 2020 | $1,114 | $150,500 | $32,000 | $118,500 |
| 2019 | $1,114 | $150,500 | $32,000 | $118,500 |
| 2018 | $1,114 | $150,500 | $32,000 | $118,500 |
| 2017 | $1,083 | $146,400 | $32,000 | $114,400 |
| 2016 | $1,025 | $146,400 | $32,000 | $114,400 |
| 2015 | $981 | $146,400 | $32,000 | $114,400 |
| 2014 | $937 | $146,400 | $32,000 | $114,400 |
Property History
| Date | Event | Price | List to Sale | Price per Sq Ft |
|---|---|---|---|---|
| 11/20/2025 11/20/25 | For Sale | $275,000 | -- | $212 / Sq Ft |
Source: Harrisonburg-Rockingham Association of REALTORS®
MLS Number: 671288
APN: 124D-1-L10B
- Barbados Isle Basement Plan at Boulder Ridge - Villas
- Barbados Isle Plan at Boulder Ridge - Villas
- 3325 Marble Loop
- 102 Granite Rd
- 208 Obsidian Terrace
- 101 Granite Rd
- 115 Obsidian Terrace
- 3347 Obsidian Terrace
- 3211 Joppa Ct
- Juniper Plan at Boulder Ridge - Towns
- Juniper w/ Basement Plan at Boulder Ridge - Towns
- 3200 Joppa Ct
- 3195 Joppa Ct
- 3326 Granite Rd
- 3032 Obsidian Terrace
- 3358 Marble Loop
- 3384 Marble Loop
- 3018 Obsidian Terrace
- 521 Hickory Grove Cir
- 2414 Millwood Loop Unit 15
- 612 Zephyr Dr
- 2113 Buckle St
- 2060 Willow Hill Dr
- 607 John Tyler Cir
- 200 Rocco Ave
- 1443 Devon Ln
- 1631 Devon Ln
- 163 Wakefield Place Unit 163 Wakefield Pl
- 1650 Westminster Way
- 1070 Lois Ln
- 899 Port Republic Rd
- 1360 Devon Ln
- 1528 Crownpoint Dr
- 1378 Bradley Dr Unit 3
- 1520 Crownpoint Dr
- 11A South Ave
- 2200 Reserve Cir
- 2245 Reserve Cir
- 2250 Reserve Cir
- 2160 Reserve Cir Unit 3
