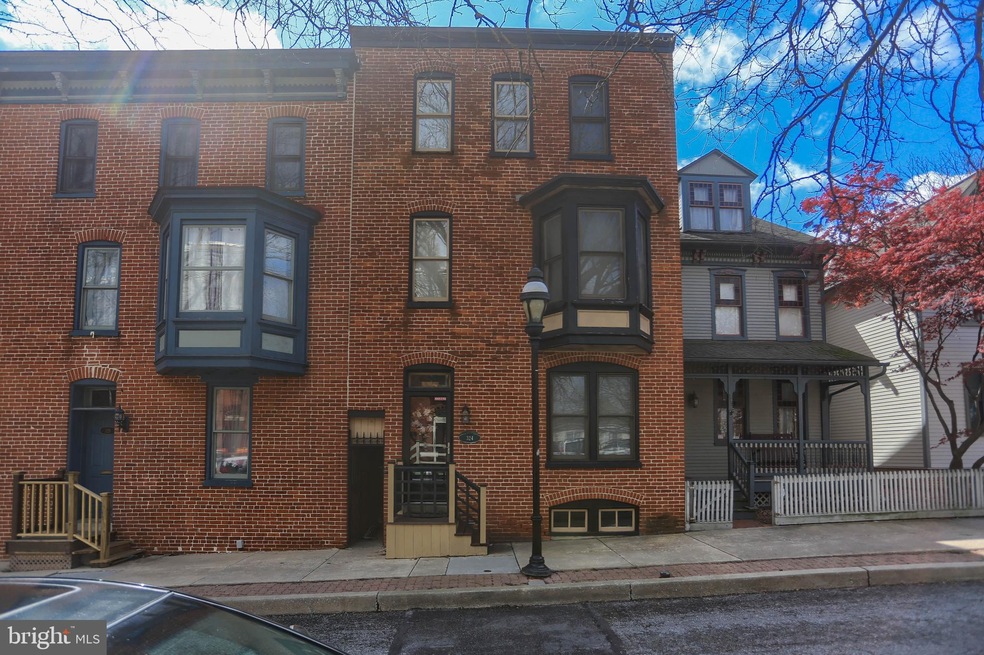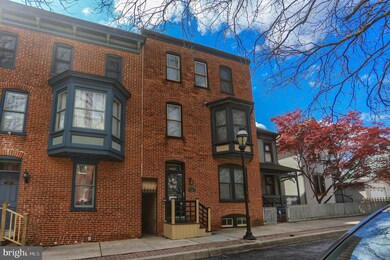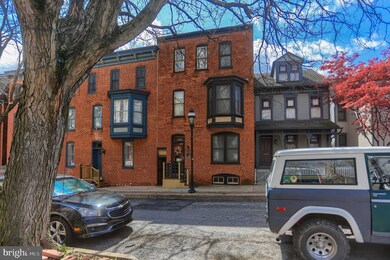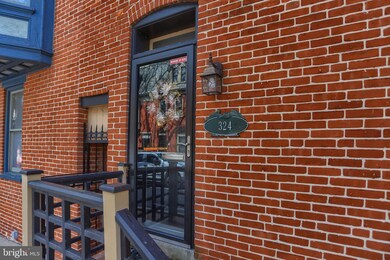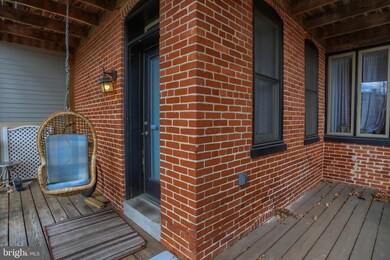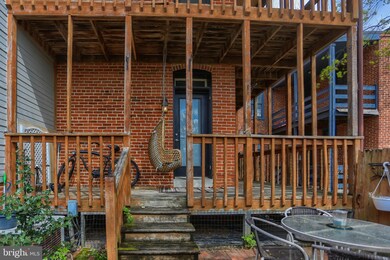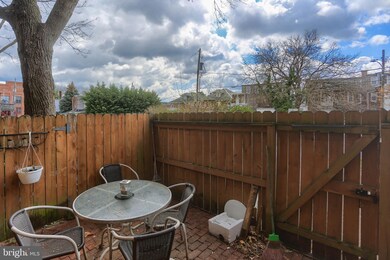
324 E Locust St York, PA 17403
East Side NeighborhoodEstimated Value: $167,303 - $177,000
Highlights
- Open Floorplan
- Deck
- No HOA
- Colonial Architecture
- Wood Flooring
- Den
About This Home
As of August 2022CHECK OUT THIS CONTEMPORARY UPDATED BRICK COLONIAL TOWNHOUSE. THE WHOLE STREET WAS UPDATED IN THE LATE 1980'S AND IT LOOKS LIKE A STREET IN WILLIAMSBURG. TOTALLY UPDATED FROM TOP TO BOTTOM. BEAUTIFUL HARDWOOD FLOORS, WALK-IN CLOSETS, TILED KITCHEN & BATHS, ADT SECURITY SYSTEM, GUTTER HELMET, ENERGY EFFICIENT HVAC SYSTEM, NEWER WATER HEATER, SKYLIGHTS, REPLACEMENT WINDOWS & DOORS, 2 WRAP-AROUND DECKS, GROCERY GATE, ENCLOSED BRICK PATIO & OFF-STREET PARKING. LOTS OF OTHER UPDATES. ONE YEAR AHS HOME WARRANTY INCLUDED.
Last Agent to Sell the Property
Coldwell Banker Realty License #RS275902 Listed on: 04/20/2022

Townhouse Details
Home Type
- Townhome
Year Built
- Built in 1945 | Remodeled in 1988
Lot Details
- 1,891 Sq Ft Lot
- Lot Dimensions are 28x80x27x80
- Infill Lot
- Wood Fence
- Back Yard Fenced
- Board Fence
- Level Lot
- Historic Home
- Property is in good condition
Home Design
- Colonial Architecture
- Brick Exterior Construction
- Block Foundation
- Plaster Walls
- Rubber Roof
Interior Spaces
- 1,756 Sq Ft Home
- Property has 3 Levels
- Open Floorplan
- Skylights
- Recessed Lighting
- Double Pane Windows
- Replacement Windows
- Vinyl Clad Windows
- Insulated Windows
- Double Hung Windows
- Casement Windows
- Window Screens
- Combination Dining and Living Room
- Den
- Home Security System
Kitchen
- Eat-In Kitchen
- Oven
- Dishwasher
Flooring
- Wood
- Carpet
- Ceramic Tile
Bedrooms and Bathrooms
- 3 Bedrooms
- En-Suite Primary Bedroom
- En-Suite Bathroom
- Walk-In Closet
- Bathtub with Shower
Laundry
- Laundry Room
- Dryer
- Washer
Unfinished Basement
- Basement Fills Entire Space Under The House
- Interior Basement Entry
- Laundry in Basement
Parking
- 2 Parking Spaces
- Paved Parking
- On-Street Parking
Outdoor Features
- Deck
- Patio
- Exterior Lighting
Schools
- Hannah Penn Middle School
- William Penn High School
Utilities
- Forced Air Heating and Cooling System
- Natural Gas Water Heater
- Municipal Trash
- Phone Available
- Cable TV Available
Listing and Financial Details
- Home warranty included in the sale of the property
- Tax Lot 0087
- Assessor Parcel Number 06-108-02-0087-00-00000
Community Details
Overview
- No Home Owners Association
Pet Policy
- Pets Allowed
Security
- Storm Doors
- Fire and Smoke Detector
Ownership History
Purchase Details
Home Financials for this Owner
Home Financials are based on the most recent Mortgage that was taken out on this home.Purchase Details
Home Financials for this Owner
Home Financials are based on the most recent Mortgage that was taken out on this home.Purchase Details
Home Financials for this Owner
Home Financials are based on the most recent Mortgage that was taken out on this home.Purchase Details
Home Financials for this Owner
Home Financials are based on the most recent Mortgage that was taken out on this home.Similar Homes in York, PA
Home Values in the Area
Average Home Value in this Area
Purchase History
| Date | Buyer | Sale Price | Title Company |
|---|---|---|---|
| Hall Grashay | $155,000 | None Listed On Document | |
| Desalvo Jesse James | $112,900 | None Available | |
| Brownell James B | $92,000 | -- | |
| Holman Mark E | -- | -- |
Mortgage History
| Date | Status | Borrower | Loan Amount |
|---|---|---|---|
| Open | Hall Grashay | $7,465 | |
| Closed | Hall Grashay | $7,173 | |
| Closed | Hall Grashay | $7,136 | |
| Closed | Hall Grashay | $5,693 | |
| Open | Hall Grashay | $152,192 | |
| Previous Owner | Desalvo Jesse James | $112,014 | |
| Previous Owner | Brownell James B | $92,000 | |
| Previous Owner | Holman Mark E | $59,000 |
Property History
| Date | Event | Price | Change | Sq Ft Price |
|---|---|---|---|---|
| 08/19/2022 08/19/22 | Sold | $155,000 | +3.4% | $88 / Sq Ft |
| 05/26/2022 05/26/22 | Pending | -- | -- | -- |
| 05/18/2022 05/18/22 | Price Changed | $149,900 | -3.3% | $85 / Sq Ft |
| 04/20/2022 04/20/22 | For Sale | $155,000 | -- | $88 / Sq Ft |
Tax History Compared to Growth
Tax History
| Year | Tax Paid | Tax Assessment Tax Assessment Total Assessment is a certain percentage of the fair market value that is determined by local assessors to be the total taxable value of land and additions on the property. | Land | Improvement |
|---|---|---|---|---|
| 2025 | $4,610 | $72,960 | $9,760 | $63,200 |
| 2024 | $4,530 | $72,960 | $9,760 | $63,200 |
| 2023 | $4,530 | $72,960 | $9,760 | $63,200 |
| 2022 | $4,504 | $72,960 | $9,760 | $63,200 |
| 2021 | $4,379 | $72,960 | $9,760 | $63,200 |
| 2020 | $4,276 | $72,960 | $9,760 | $63,200 |
| 2019 | $4,269 | $72,960 | $9,760 | $63,200 |
| 2018 | $4,269 | $72,960 | $9,760 | $63,200 |
| 2017 | $4,326 | $72,960 | $9,760 | $63,200 |
| 2016 | -- | $72,960 | $9,760 | $63,200 |
| 2015 | $3,758 | $72,960 | $9,760 | $63,200 |
| 2014 | $3,758 | $72,960 | $9,760 | $63,200 |
Agents Affiliated with this Home
-
Sharron Minnich

Seller's Agent in 2022
Sharron Minnich
Coldwell Banker Realty
(717) 757-2717
2 in this area
117 Total Sales
-
Matthew Minnich

Seller Co-Listing Agent in 2022
Matthew Minnich
Coldwell Banker Realty
(717) 318-8999
1 in this area
50 Total Sales
-
Angela Garland

Buyer's Agent in 2022
Angela Garland
Coldwell Banker Realty
(443) 415-8975
1 in this area
15 Total Sales
Map
Source: Bright MLS
MLS Number: PAYK2020392
APN: 06-108-02-0087.00-00000
- 247 E Princess St
- 444 E Prospect St
- 230 E Poplar St
- 342 E King St
- 310 E South St
- 225 E South St
- 262 E Market St
- 444 S Queen St
- 203 Fulton St
- 601 Girard Ave
- 625 Girard E Ave S
- 211 E Cottage Place
- 624 Courtland St
- 113 E Philadelphia St
- 18 S George St Unit 34
- 615 Courtland St
- 621 Courtland St
- 806 E Prospect St
- 119 S Beaver St
- 509 Cooper Place
- 324 E Locust St
- 322 E Locust St
- 326 E Locust St
- 316 E Locust St
- 328 E Locust St
- 332 E Locust St
- 334 E Locust St
- 336 E Locust St
- 225 S Pine St
- 323 E College Ave
- 325 E College Ave
- 321 E College Ave
- 319 E College Ave
- 327 E College Ave
- 343 E Prospect St
- 323 E Locust St
- 329 E College Ave
- 327 E Locust St
- 331 E College Ave
- 329 E Locust St
