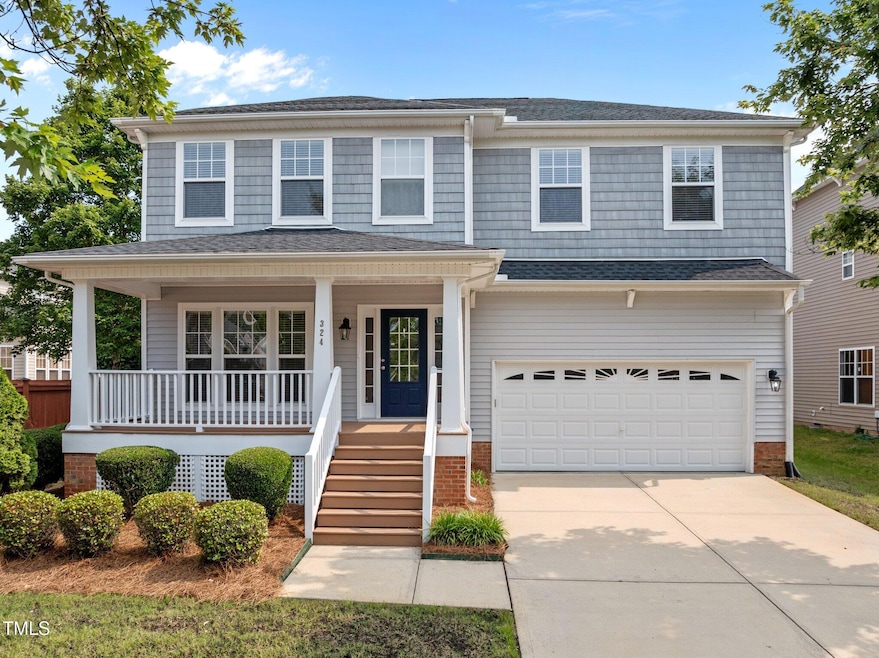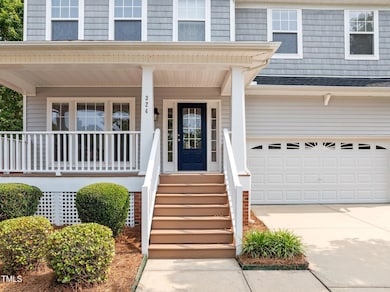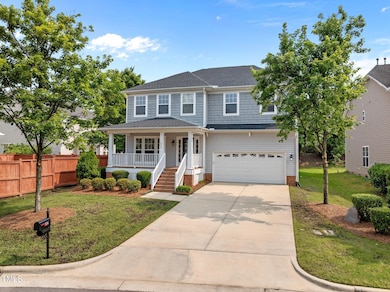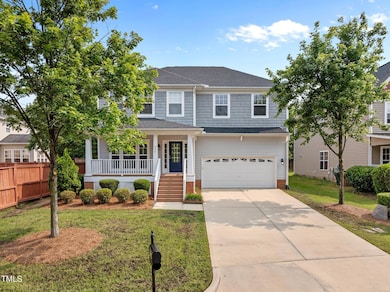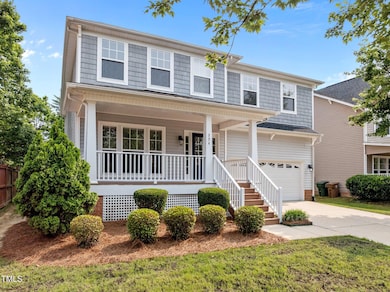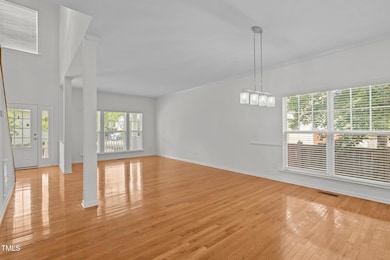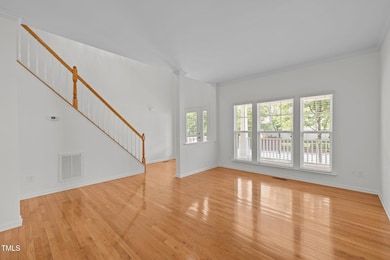324 Farrow Glen Loop Cary, NC 27519
West Cary NeighborhoodEstimated payment $5,337/month
Highlights
- Open Floorplan
- Traditional Architecture
- Main Floor Bedroom
- Davis Drive Elementary Rated A
- Wood Flooring
- Loft
About This Home
Welcome Home!
This beautifully move-in ready SINGLE FAMILY home in the highly sought-after UPCHURCH FARM community in Cary,
comes packed with major upgrades and stylish finishes throughout! A Bermuda lawn with sprinklers welcomes you. After a large front porch, step inside to find 2-story foyer with stunning
hardwood flooring on the main level and BRAND-NEW FRESH PAINT throughout the home. The gourmet kitchen
(11/2024) features elegant BRAND NEW quartz countertops, tall cabinetry, a large walk-in pantry and butler's pantry, dishwasher (11/2021), 25 cubic ft refrigerator (11/2021) an externally vented BRAND NEW microwave
(11/2024), and so much more — perfect for both everyday living and entertaining.
With 5 spacious bedrooms, 3 full bathrooms with medicine cabinets and a versatile loft/game room on the second floor,
there's a plenty of space for everyone. A rare FIRST FLOOR GUEST SUITE includes a full bath with a tub,
ideal for visitors or multigenerational living.
Enjoy the expansive family room with gas fireplace that opens to a MORNING ROOM/SUN ROOM with a storm door that
opens to a deck and a nice backyard with blueberries — a perfect retreat after a long day. The large
primary suite upstairs boasts a generous walk-in closets, and a jacuzzi tub bathroom.
BRAND NEW carpet entire 2nd floor. Huge secondary bed rooms.
Downstairs HVAC (5/2025), upstairs HVAC (7/2021), 50 gal water heater
(11/2024), garage w/ plenty of storage shelves, roof (12/2020). The Upchurch Farm community features
an excellent pool and a kids play area. Walking trails and sidewalks, a very active community with many social events
throughout! Served by top-rated Wake County schools and just minutes from major highways, this home offers
convenience, comfort, and style.
Bring your boxes — there's nothing left to upgrade. This is a MUST SEE!!
Home Details
Home Type
- Single Family
Est. Annual Taxes
- $6,294
Year Built
- Built in 2008
Lot Details
- 7,405 Sq Ft Lot
- Back and Front Yard
HOA Fees
- $60 Monthly HOA Fees
Parking
- 2 Car Attached Garage
- Private Driveway
- 2 Open Parking Spaces
Home Design
- Traditional Architecture
- Entry on the 1st floor
- Raised Foundation
- Shingle Roof
- Vinyl Siding
Interior Spaces
- 3,603 Sq Ft Home
- 2-Story Property
- Open Floorplan
- High Ceiling
- Ceiling Fan
- Gas Fireplace
- Entrance Foyer
- Family Room with Fireplace
- Living Room
- L-Shaped Dining Room
- Breakfast Room
- Loft
- Sun or Florida Room
- Basement
- Crawl Space
- Pull Down Stairs to Attic
Kitchen
- Walk-In Pantry
- Built-In Oven
- Gas Cooktop
- Microwave
- Ice Maker
- Dishwasher
- Stainless Steel Appliances
- Kitchen Island
- Quartz Countertops
- Disposal
Flooring
- Wood
- Carpet
- Ceramic Tile
Bedrooms and Bathrooms
- 5 Bedrooms
- Main Floor Bedroom
- Primary bedroom located on second floor
- Walk-In Closet
- 3 Full Bathrooms
- Private Water Closet
- Soaking Tub
- Walk-in Shower
Laundry
- Laundry Room
- Laundry on upper level
Outdoor Features
- Front Porch
Schools
- Davis Drive Elementary And Middle School
- Green Hope High School
Utilities
- Central Heating and Cooling System
- Heating System Uses Natural Gas
- Vented Exhaust Fan
- Natural Gas Connected
- Phone Available
- Cable TV Available
Listing and Financial Details
- Assessor Parcel Number 0744301501
Community Details
Overview
- Association fees include ground maintenance, storm water maintenance
- Cas Association, Phone Number (919) 263-3883
- Upchurch Farms Subdivision
Recreation
- Community Pool
Map
Home Values in the Area
Average Home Value in this Area
Tax History
| Year | Tax Paid | Tax Assessment Tax Assessment Total Assessment is a certain percentage of the fair market value that is determined by local assessors to be the total taxable value of land and additions on the property. | Land | Improvement |
|---|---|---|---|---|
| 2025 | $6,434 | $748,300 | $200,000 | $548,300 |
| 2024 | $6,295 | $748,300 | $200,000 | $548,300 |
| 2023 | $5,260 | $522,935 | $96,000 | $426,935 |
| 2022 | $5,064 | $522,935 | $96,000 | $426,935 |
| 2021 | $4,962 | $522,935 | $96,000 | $426,935 |
| 2020 | $4,988 | $522,935 | $96,000 | $426,935 |
| 2019 | $4,624 | $429,993 | $96,000 | $333,993 |
| 2018 | $4,339 | $429,993 | $96,000 | $333,993 |
| 2017 | $4,169 | $429,993 | $96,000 | $333,993 |
| 2016 | $0 | $429,993 | $96,000 | $333,993 |
| 2015 | -- | $381,422 | $80,000 | $301,422 |
| 2014 | -- | $381,422 | $80,000 | $301,422 |
Property History
| Date | Event | Price | List to Sale | Price per Sq Ft |
|---|---|---|---|---|
| 07/11/2025 07/11/25 | Price Changed | $899,901 | -3.8% | $250 / Sq Ft |
| 06/06/2025 06/06/25 | For Sale | $934,990 | -- | $260 / Sq Ft |
Purchase History
| Date | Type | Sale Price | Title Company |
|---|---|---|---|
| Special Warranty Deed | $381,500 | None Available | |
| Special Warranty Deed | $485,000 | None Available |
Mortgage History
| Date | Status | Loan Amount | Loan Type |
|---|---|---|---|
| Open | $280,800 | Purchase Money Mortgage |
Source: Doorify MLS
MLS Number: 10101207
APN: 0744.03-30-1501-000
- 467 Methven Grove Dr
- 210 Gingergate Dr
- 111 Gingergate Dr
- 265 Joshua Glen Ln
- 410 Widdington Ln
- 128 Wheatsbury Dr
- 104 Pellinore Ct
- 100 Citrus Place
- 105 Swordgate Dr
- 2005 Valleystone Dr
- 104 Bradwyck Dr
- 209 Parkmeadow Dr
- 102 Fentress Ct
- 302 Parkbranch Ln
- 501 Riggsbee Farm Dr
- 440 Creekhurst Place
- 120 Harmony Hill Ln
- 101 Fringe Tree Ct
- 101 Breckenwood Dr
- 322 Parkmeadow Dr
- 100 Terrastone Place
- 332 Luke Meadow Ln
- 234 Daymire Glen Ln
- 138 Sunstone Dr
- 214 Castle Hayne Dr
- 210 Silk Hope Dr
- 202 Sterling Ridge Way
- 201 Union Mills Way
- 21035 Bradford Green Square
- 1209 Corkery Ridge Ct
- 316 Rapport Dr
- 204 Swiss Lake Dr
- 1010 Hero Place
- 101 Stanza Ct
- 249 Tilth St
- 317 Euphoria Cir
- 904 Cozy Oak Ave
- 2500 Grove Club Ln
- 1801 Old London Way
- 120 Brassica Ln
