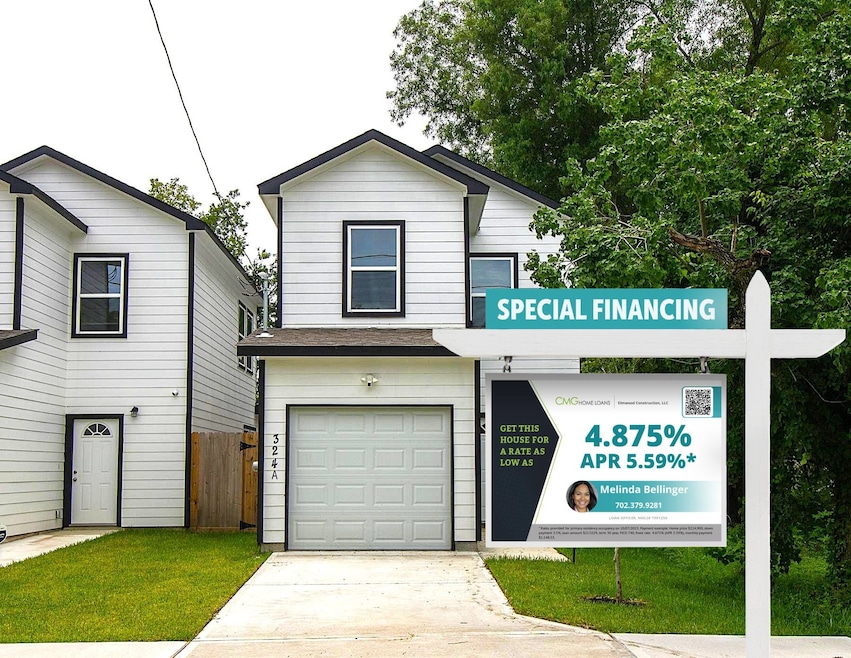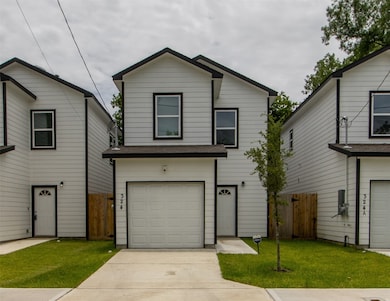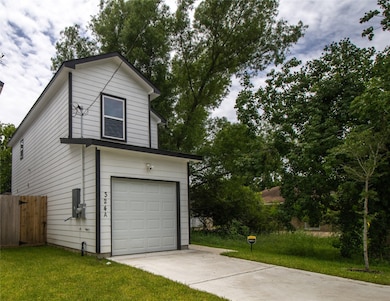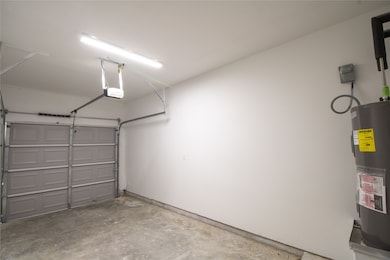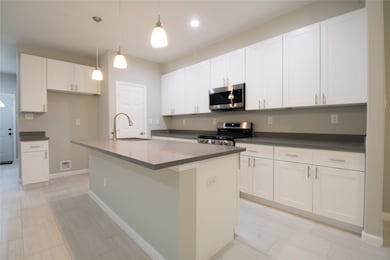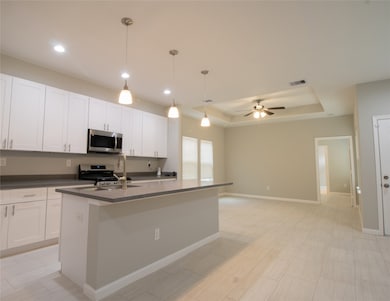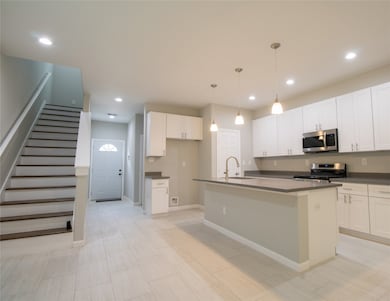324 Gans St Unit A Houston, TX 77029
Clinton Park Tri-Community NeighborhoodEstimated payment $1,413/month
Highlights
- New Construction
- Engineered Wood Flooring
- 1 Car Attached Garage
- Traditional Architecture
- High Ceiling
- Cooling System Powered By Gas
About This Home
Coming soon!! Step into modern comfort in this brand new 3-bedroom, 2.5-bathroom home. The open floor plan, designed for effortless entertaining, seamlessly connects the living spaces. The heart of the home, the kitchen, features sleek Quartz countertops, a substantial 9-foot island, and 42-inch soft-closing cabinets, making it both beautiful and functional. Recessed and pendant lighting illuminates the space. Upstairs, find durable engineered wood flooring and the flexibility of a small game room. Convenience is key with an upstairs laundry room. Nine-foot ceilings throughout enhance the sense of space. Elegant trimmed ceilings in the primary bedroom and living area add a refined touch. The primary bathroom offers a double vanity and a walk-in closet for effortless organization. This home is designed for contemporary living.
Home Details
Home Type
- Single Family
Year Built
- Built in 2023 | New Construction
Lot Details
- 1,700 Sq Ft Lot
- Back Yard Fenced
- Cleared Lot
Parking
- 1 Car Attached Garage
Home Design
- Traditional Architecture
- Slab Foundation
- Composition Roof
- Wood Siding
Interior Spaces
- 1,589 Sq Ft Home
- 2-Story Property
- High Ceiling
- Recessed Lighting
- Pendant Lighting
- Fire and Smoke Detector
- Laundry Room
Kitchen
- Gas Oven
- Gas Range
- Microwave
- Dishwasher
Flooring
- Engineered Wood
- Tile
Bedrooms and Bathrooms
- 3 Bedrooms
Eco-Friendly Details
- Energy-Efficient HVAC
- Energy-Efficient Lighting
Schools
- Macarthur Elementary School
- Galena Park Middle School
- Galena Park High School
Utilities
- Cooling System Powered By Gas
- Central Heating and Cooling System
- Heating System Uses Gas
Community Details
- Built by M Guzman Painting and Construction
- Fidelity Subdivision
Listing and Financial Details
- Seller Concessions Offered
Map
Home Values in the Area
Average Home Value in this Area
Tax History
| Year | Tax Paid | Tax Assessment Tax Assessment Total Assessment is a certain percentage of the fair market value that is determined by local assessors to be the total taxable value of land and additions on the property. | Land | Improvement |
|---|---|---|---|---|
| 2025 | $9,473 | $221,432 | $23,375 | $198,057 |
| 2024 | $9,473 | $385,924 | $46,750 | $339,174 |
| 2023 | $9,473 | $40,000 | $40,000 | $0 |
| 2022 | $838 | $32,500 | $32,500 | $0 |
| 2021 | $429 | $15,500 | $15,500 | $0 |
| 2020 | $439 | $15,500 | $15,500 | $0 |
| 2019 | $461 | $15,500 | $15,500 | $0 |
| 2018 | $189 | $12,000 | $12,000 | $0 |
| 2017 | $223 | $7,500 | $7,500 | $0 |
| 2016 | $223 | $7,500 | $7,500 | $0 |
| 2015 | $222 | $7,500 | $7,500 | $0 |
| 2014 | $222 | $7,500 | $7,500 | $0 |
Property History
| Date | Event | Price | List to Sale | Price per Sq Ft |
|---|---|---|---|---|
| 08/19/2025 08/19/25 | Price Changed | $224,900 | -3.4% | $142 / Sq Ft |
| 07/10/2025 07/10/25 | For Sale | $232,900 | -- | $147 / Sq Ft |
Purchase History
| Date | Type | Sale Price | Title Company |
|---|---|---|---|
| Warranty Deed | -- | First American Title | |
| Warranty Deed | -- | Capital Title | |
| Warranty Deed | -- | Capital Title | |
| Warranty Deed | -- | Chicago Title |
Source: Houston Association of REALTORS®
MLS Number: 55749789
APN: 0141110110029
- 326 Gans St Unit A
- 301 Connecticut St
- 302 Connecticut St
- 113 Gans St
- 331 Connecticut St
- 401 Rhode Island St
- 410 Clinton Park St
- 221 Armstrong St
- 428 Gans St
- 332 Pennsylvania St
- 435 Connecticut St
- 433 Rhode Island St
- 213 Armstrong St
- 0 Gans St
- 432 Pennsylvania St
- 320 Delaware St
- 0 Delaware
- 000 Delaware St
- 418 Delaware St
- 327 Delaware St Unit A
- 317 Gans St Unit B
- 410 Clinton Park St
- 411 Armstrong St
- 116 Gans St
- 324 Delaware St Unit B
- 324 Delaware St Unit A
- 427 Pennsylvania St
- 705 Fidelity St
- 322 New Hampshire St
- 9434 Rhode Island St
- 426 New Hampshire St Unit A
- 9413 Clinton Dr
- 205 Bolden St Unit B
- 205 Bolden St Unit A
- 341 Cartersville St
- 328 Clearwater St
- 407 Clearwater St Unit B
- 243 Georgia St
- 407 Calloway St Unit B
- 407 Calloway St Unit A
