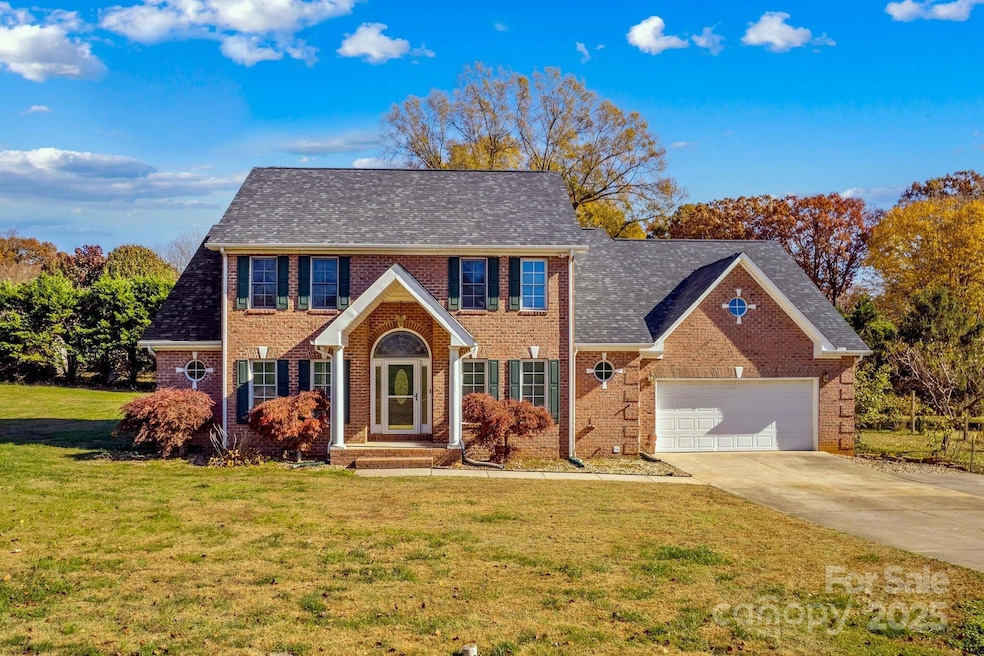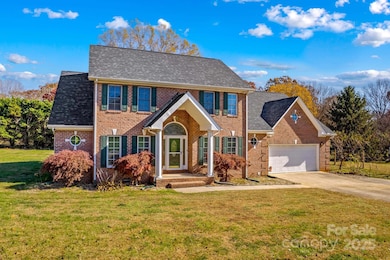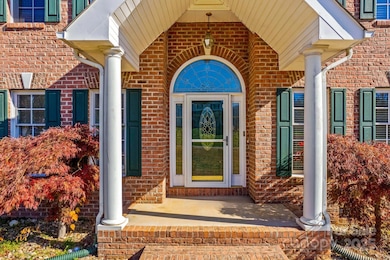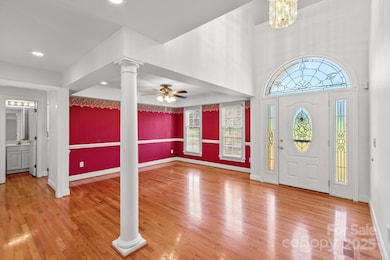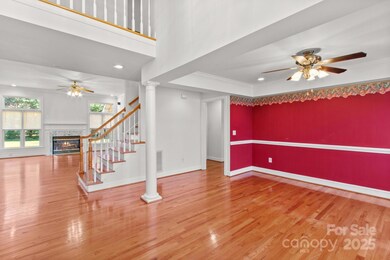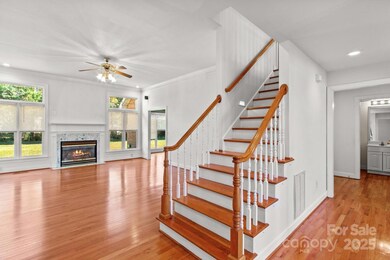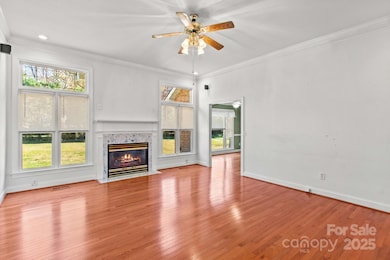324 Gaston Ct Statesville, NC 28625
Estimated payment $2,364/month
Highlights
- Open Floorplan
- Wood Flooring
- Screened Porch
- Traditional Architecture
- No HOA
- 2 Car Attached Garage
About This Home
Full Brick home in quiet, desirable neighborhood with no HOA, natural lighting, great floorplan, moldings and hardwood floors through out most of main level, large kitchen with granite countertops, White cabinets, gas range, breakfast bar & center island with attached breakfast room. Large screened porch/patio overlooking private yard with mature grape vines, peach trees, fig tree and peppers. Great room with gas logs/blower, Dining room, Primary bedroom on main with large walk in closet, sitting room ideal for office or exercise room, bathroom has duel sinks, separate shower and garden tub. Laundry room with sink. upstairs 3 additional bedrooms and full bath. Large attic storage walk in & more storage garage pull down. two car garage. conveniently located near I-40 and I-77 ,shopping, dining and golf courses.
You will enjoy entertaining as well as everyday living in this beautiful home. This home is a value and priced to sell.
Room for a pool. A must see that won't last!
Listing Agent
Keller Williams Unified Brokerage Email: livelkn@gmail.com License #236100 Listed on: 11/21/2025

Co-Listing Agent
Keller Williams Unified Brokerage Email: livelkn@gmail.com License #254996
Home Details
Home Type
- Single Family
Est. Annual Taxes
- $3,384
Year Built
- Built in 1999
Lot Details
- Lot Dimensions are 142x174x206x148
- Property is zoned R15
Parking
- 2 Car Attached Garage
- Front Facing Garage
- Garage Door Opener
Home Design
- Traditional Architecture
- Architectural Shingle Roof
- Four Sided Brick Exterior Elevation
Interior Spaces
- 2-Story Property
- Open Floorplan
- Ceiling Fan
- Gas Log Fireplace
- Entrance Foyer
- Family Room with Fireplace
- Screened Porch
- Storage
- Laundry Room
- Crawl Space
- Pull Down Stairs to Attic
Kitchen
- Breakfast Bar
- Gas Oven
- Gas Range
- Microwave
- Dishwasher
- Kitchen Island
Flooring
- Wood
- Carpet
- Tile
Bedrooms and Bathrooms
- Walk-In Closet
- Soaking Tub
- Garden Bath
Outdoor Features
- Patio
Schools
- East Iredell Elementary And Middle School
- Statesville High School
Utilities
- Forced Air Zoned Cooling and Heating System
- Heating System Uses Natural Gas
Community Details
- No Home Owners Association
- Greenbriar Farms Subdivision
Listing and Financial Details
- Assessor Parcel Number 4755-83-8174.000
Map
Home Values in the Area
Average Home Value in this Area
Tax History
| Year | Tax Paid | Tax Assessment Tax Assessment Total Assessment is a certain percentage of the fair market value that is determined by local assessors to be the total taxable value of land and additions on the property. | Land | Improvement |
|---|---|---|---|---|
| 2024 | $3,384 | $326,660 | $40,000 | $286,660 |
| 2023 | $3,384 | $326,660 | $40,000 | $286,660 |
| 2022 | $2,616 | $229,950 | $22,000 | $207,950 |
| 2021 | $2,672 | $229,950 | $22,000 | $207,950 |
| 2020 | $2,672 | $229,950 | $22,000 | $207,950 |
| 2019 | $2,649 | $229,950 | $22,000 | $207,950 |
| 2018 | $2,432 | $224,050 | $20,000 | $204,050 |
| 2017 | $2,384 | $224,050 | $20,000 | $204,050 |
| 2016 | $2,384 | $224,050 | $20,000 | $204,050 |
| 2015 | -- | $224,050 | $20,000 | $204,050 |
| 2014 | $2,152 | $234,680 | $20,000 | $214,680 |
Property History
| Date | Event | Price | List to Sale | Price per Sq Ft | Prior Sale |
|---|---|---|---|---|---|
| 08/10/2017 08/10/17 | Sold | $235,000 | -9.3% | $93 / Sq Ft | View Prior Sale |
| 05/26/2017 05/26/17 | Pending | -- | -- | -- | |
| 04/02/2017 04/02/17 | For Sale | $259,000 | -- | $103 / Sq Ft |
Purchase History
| Date | Type | Sale Price | Title Company |
|---|---|---|---|
| Warranty Deed | $235,000 | None Available | |
| Deed | $15,000 | -- | |
| Deed | -- | -- |
Mortgage History
| Date | Status | Loan Amount | Loan Type |
|---|---|---|---|
| Open | $100,000 | New Conventional |
Source: Canopy MLS (Canopy Realtor® Association)
MLS Number: 4321427
APN: 4755-83-8174.000
- 3010 Eastway Dr
- 234 Edgewood Dr
- 139 Trillium Dr
- 415 N Greenbriar Rd
- 220 Augusta Dr
- 106 Brookmeade Dr
- 251 Gleneagles Rd E
- 2756 Peachtree Rd
- 2752 Peachtree Rd
- 104 Trissy Ct
- 2680 Andes Dr
- 405 Saint Andrews Rd
- 122 Sherlock Dr
- 517 Augusta Dr
- 126 Dyssa Loop
- 144 Dyssa Loop
- 383 Hollingswood Dr
- 2680 Peachtree Rd
- 629 Saint Andrews Rd
- 428 Florence Cir
- 152 Olive Tea Ln
- 161 White Apple Way
- 905 Little Dog Ln
- 117 Hazelnut Way
- 127 Hazelnut Way
- 115 Hazelnut Way
- 126 Parson Ln
- 806 Simones Ct
- 168 Hazelnut Way
- 115 Setter Ct
- 501 Phillips Ln
- 1878 Simonton Rd
- 761 Randa Dr
- 138 Signal Hill Dr
- 437 Brookfield Dr
- 468 River Hill Rd
- 929 Ranchero St
- 1613 Brookgreen Ave
- 956 Ashland Ave
- 125 Mountain Bridge Way
