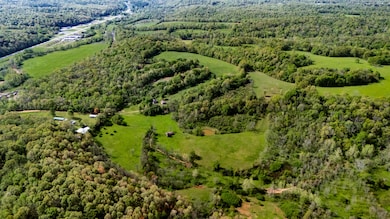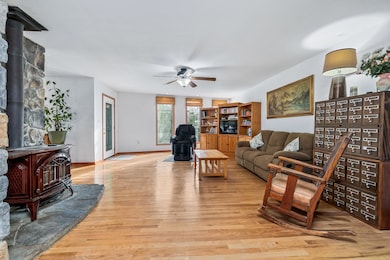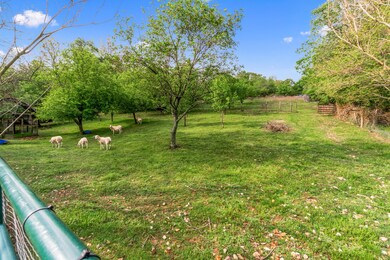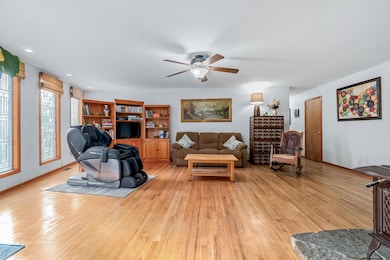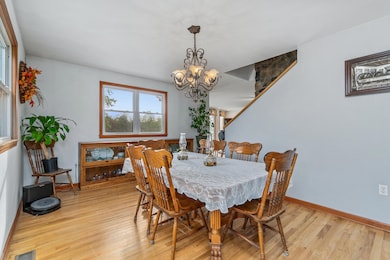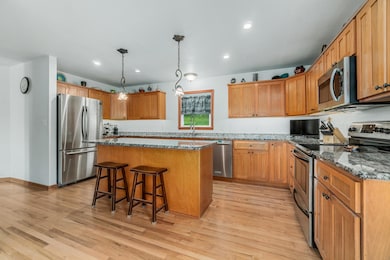
324 Hagee Rd Anderson, MO 64831
Estimated payment $6,728/month
Highlights
- Spa
- 80.3 Acre Lot
- Pond
- Panoramic View
- Deck
- Wooded Lot
About This Home
Have you been dreaming of a secluded property at the end of a quiet road—perfect for hunting, fishing, raising livestock, and picking fruit from your own orchard? Look no further! This 5,000 sq ft home on 80 acres has it all. Originally built and expanded in 2003, it features 5 bedrooms, 3 finished bathrooms, and a 4th in the 1,200 sq ft unfinished basement. Enjoy oak hardwood floors, an electric fireplace, and granite kitchen countertops with under-cabinet lighting. A walk-in pantry and spacious laundry area with extra freezers make storing homemade jams a breeze. The main floor includes a large primary suite with the potential for direct deck access, plus two more bedrooms and a charming bath with stained glass. Upstairs offers cathedral ceilings, bonus space, two more bedrooms, and a third bath. Explore fenced trails, three ponds, fruit trees, blueberry bushes, and a rainwater collection system. Properties like this are rare—don't miss your chance!
Home Details
Home Type
- Single Family
Est. Annual Taxes
- $1,100
Year Built
- Built in 1963
Lot Details
- 80.3 Acre Lot
- Property fronts a county road
- Property is Fully Fenced
- Lot Has A Rolling Slope
- Wooded Lot
- Few Trees
- Garden
Home Design
- Stone
Interior Spaces
- 5,000 Sq Ft Home
- 2-Story Property
- Electric Fireplace
- Blinds
- Panoramic Views
- Unfinished Basement
- Basement Fills Entire Space Under The House
Bedrooms and Bathrooms
- 5 Bedrooms
- 4 Full Bathrooms
Parking
- 3 Car Detached Garage
- Garage Door Opener
Outdoor Features
- Spa
- Pond
- Deck
- Outbuilding
Schools
- Anderson Elementary School
- Mcdonald High School
Farming
- Pasture
Utilities
- Central Air
- Heat Pump System
- Private Company Owned Well
- Septic Tank
- High Speed Internet
Community Details
- No Home Owners Association
Listing and Financial Details
- Assessor Parcel Number 05-7.0-36-000-000-007.000
Map
Home Values in the Area
Average Home Value in this Area
Tax History
| Year | Tax Paid | Tax Assessment Tax Assessment Total Assessment is a certain percentage of the fair market value that is determined by local assessors to be the total taxable value of land and additions on the property. | Land | Improvement |
|---|---|---|---|---|
| 2024 | $1,100 | $27,740 | $0 | $0 |
| 2023 | $1,099 | $27,740 | $0 | $0 |
| 2022 | $1,099 | $27,740 | $0 | $0 |
| 2021 | $1,099 | $27,740 | $0 | $0 |
| 2020 | $973 | $24,470 | $0 | $0 |
| 2019 | $972 | $24,470 | $0 | $0 |
| 2018 | $977 | $24,560 | $0 | $0 |
| 2017 | $907 | $22,800 | $0 | $0 |
| 2016 | $874 | $21,960 | $0 | $0 |
| 2015 | -- | $21,960 | $0 | $0 |
| 2014 | -- | $21,900 | $0 | $0 |
Property History
| Date | Event | Price | Change | Sq Ft Price |
|---|---|---|---|---|
| 04/30/2025 04/30/25 | For Sale | $1,199,250 | -- | $316 / Sq Ft |
Mortgage History
| Date | Status | Loan Amount | Loan Type |
|---|---|---|---|
| Closed | $200,300 | New Conventional | |
| Closed | $15,000 | Credit Line Revolving | |
| Closed | $220,950 | New Conventional | |
| Closed | $169,000 | Future Advance Clause Open End Mortgage | |
| Closed | $86,000 | Future Advance Clause Open End Mortgage |
Similar Home in Anderson, MO
Source: Southern Missouri Regional MLS
MLS Number: 60293331
APN: 05-7.0-36-000-000-007.000
- Tbd Wilderness Way Unit LotWP001
- 178 Acres Bug Scuffle Ln
- TBD Wilderness Way
- 000 Wilderness Way
- 1142 Route F
- 707 Highway F
- 125 Indian River Hills Rd
- 106 Black Oak Rd
- 321 Highway F
- 81 Kirk Mountain Ln
- 403 N Highway 59
- 62 Acres N Business 71 Hwy
- 413 Beaver Circle Dr
- 206 E Beaver St
- Lot 1 Cottage Brook Cir
- 321 F Hwy
- 419 2nd St
- 414 3rd St
- 404 S Grandview St
- 305 Rivercrest Unit ID1221938P
- 13943 Penn Ln
- 2000 Eagle Dr
- 1734 Bamby St
- 613 Stephens St
- 23 Lockerbie Cir
- 78 Argyll Dr
- 97 Perth Dr Unit A
- 8 Cannich Ln
- 66 Dirleton Dr
- 1 Marykirk Ln Unit ID1221821P
- 1 Scotsdale Place Unit ID1257580P
- 40 Eriboll Ln
- 3 Morris Ln
- 277 Kinross Dr
- 29 Finger Cir
- 5 Singleton Cir Unit ID1241313P
- 16 Cheviot Ln Unit ID1241340P
- 32 Cheviot Ln Unit ID1221944P
- 1 Amesbury Dr Unit ID1241308P

