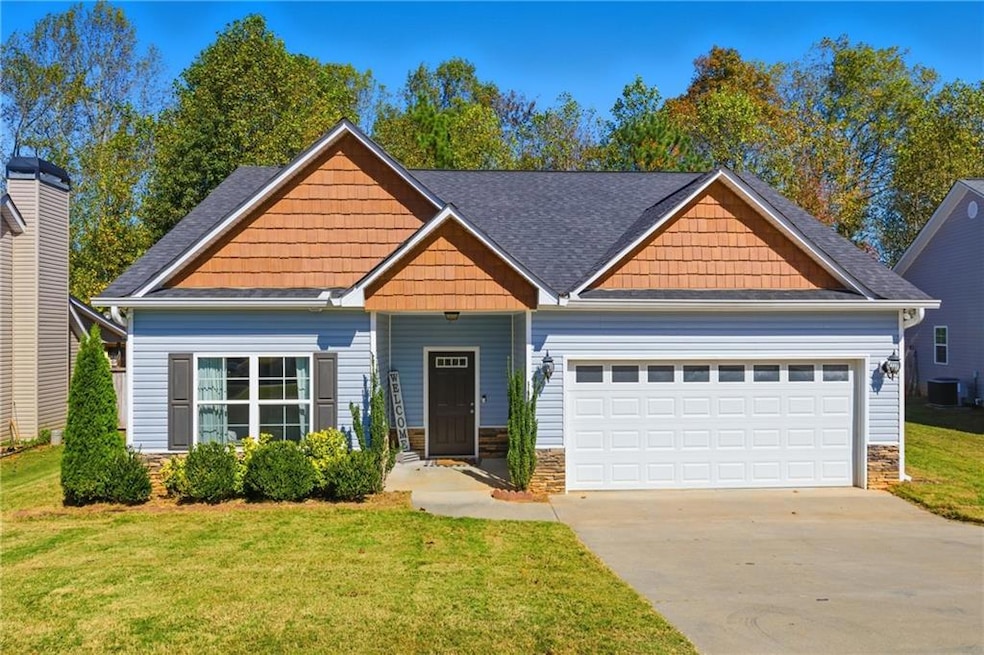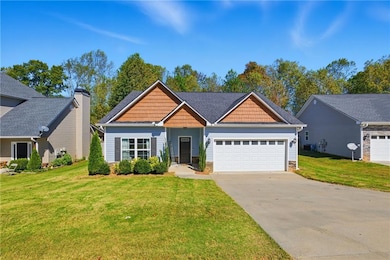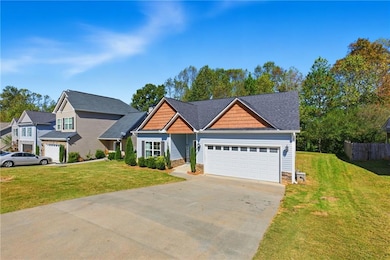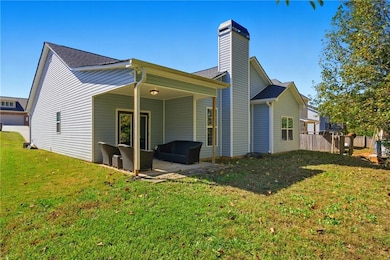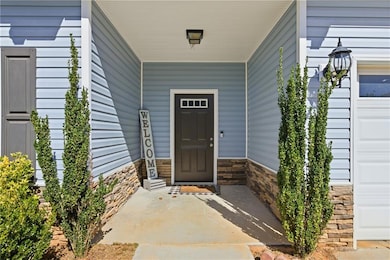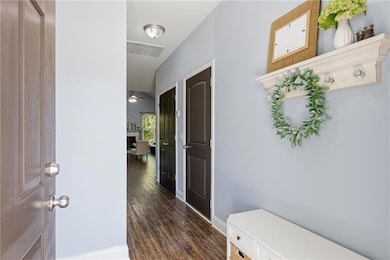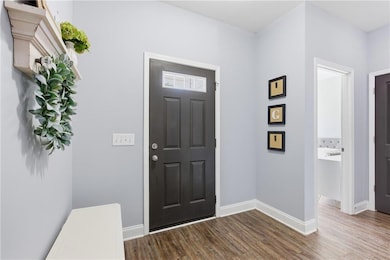Estimated payment $1,767/month
Highlights
- Hot Property
- Open-Concept Dining Room
- Vaulted Ceiling
- South Habersham Middle School Rated 9+
- View of Trees or Woods
- Ranch Style House
About This Home
Welcome home to 324 Highland Pointe Drive, a charming three bedroom, two bath ranch offering the perfect blend of comfort, character, and conveniences...all on one easy living level. This home welcomes you with a light filled, open-concept layout that feels both cozy and modern. The inviting family room flows seamlessly into a spacious kitchen with plenty of cabinetry, beautiful countertops, and a perfect spot for gathering over morning coffee or evening meals. With over 1,400 square ft, this home lives large - featuring a private primary suite with its own spa like bath, two additional bedrooms and a second full bath thoughtfully tucked away for guests or family. Outside, enjoy a lovely yard and cottage - style curb appeal that make this home truly special. Lets not forget about relaxing on your covered back patio. Whether you're a first time buyer, downsizing, or looking for a smart investment, this is the kind of home that checks all of the boxes...and then some! Are you ready to find your forever home? This one won't last long!
Home Details
Home Type
- Single Family
Est. Annual Taxes
- $2,235
Year Built
- Built in 2019
Lot Details
- 0.3 Acre Lot
- Level Lot
- Private Yard
- Back and Front Yard
Parking
- 2 Car Garage
- Driveway
Property Views
- Woods
- Neighborhood
Home Design
- Ranch Style House
- Slab Foundation
- Composition Roof
- Stone Siding
- Vinyl Siding
Interior Spaces
- 1,437 Sq Ft Home
- Vaulted Ceiling
- Recessed Lighting
- Decorative Fireplace
- Aluminum Window Frames
- Entrance Foyer
- Living Room with Fireplace
- Open-Concept Dining Room
- Fire and Smoke Detector
Kitchen
- Open to Family Room
- Eat-In Kitchen
- Breakfast Bar
- Electric Range
- Microwave
- Dishwasher
- Stone Countertops
Flooring
- Tile
- Luxury Vinyl Tile
Bedrooms and Bathrooms
- 3 Main Level Bedrooms
- Split Bedroom Floorplan
- 2 Full Bathrooms
- Vaulted Bathroom Ceilings
- Bathtub and Shower Combination in Primary Bathroom
Laundry
- Laundry Room
- Laundry on main level
Accessible Home Design
- Accessible Bedroom
- Accessible Common Area
- Accessible Closets
Schools
- Level Grove Elementary School
Utilities
- Central Heating and Cooling System
- Cable TV Available
Additional Features
- Energy-Efficient Appliances
- Covered Patio or Porch
Community Details
- Highland Pointe Subdivision
- Laundry Facilities
Listing and Financial Details
- Assessor Parcel Number 049 026F
Map
Home Values in the Area
Average Home Value in this Area
Tax History
| Year | Tax Paid | Tax Assessment Tax Assessment Total Assessment is a certain percentage of the fair market value that is determined by local assessors to be the total taxable value of land and additions on the property. | Land | Improvement |
|---|---|---|---|---|
| 2025 | $3,773 | $115,598 | $12,000 | $103,598 |
| 2024 | $2,402 | $92,532 | $12,000 | $80,532 |
| 2023 | $2,334 | $93,364 | $12,000 | $81,364 |
| 2022 | $2,127 | $81,564 | $12,000 | $69,564 |
| 2021 | $1,902 | $73,280 | $12,000 | $61,280 |
| 2020 | $1,721 | $63,980 | $12,000 | $51,980 |
| 2019 | $215 | $8,000 | $8,000 | $0 |
| 2018 | $77 | $2,900 | $2,900 | $0 |
| 2017 | $64 | $2,400 | $2,400 | $0 |
| 2016 | $52 | $5,000 | $2,000 | $0 |
| 2015 | -- | $5,000 | $2,000 | $0 |
| 2014 | $53 | $5,000 | $2,000 | $0 |
| 2013 | -- | $2,000 | $2,000 | $0 |
Property History
| Date | Event | Price | List to Sale | Price per Sq Ft |
|---|---|---|---|---|
| 10/19/2025 10/19/25 | For Sale | $299,900 | -- | $209 / Sq Ft |
Purchase History
| Date | Type | Sale Price | Title Company |
|---|---|---|---|
| Limited Warranty Deed | $179,500 | -- | |
| Warranty Deed | $16,000 | -- | |
| Warranty Deed | $64,000 | -- |
Mortgage History
| Date | Status | Loan Amount | Loan Type |
|---|---|---|---|
| Open | $170,525 | New Conventional | |
| Previous Owner | $45,000 | New Conventional |
Source: First Multiple Listing Service (FMLS)
MLS Number: 7670827
APN: 049-026F
- 318 Highland Pointe Dr
- 752 Dawn Place
- 0 State Route 365 Unit 10496178
- 0 State Route 365 Unit 10496183
- 3568 State Route 365
- 0 Hubert Harris
- 1307 Creasy Patch Rd
- 429 Hubert Harris Rd
- 177 Chandler Heights Cir
- 179 Sunset Oaks Dr
- 190 Sunset Oaks Dr
- 147 Sunset Oaks Dr
- 1246 Duncan Bridge Rd
- 2000 Alto Mud Creek Rd
- 255 Laurel Place Dr
- 240 Woodmont Dr
- 450 Beachwood Dr
- 434 Beachwood Dr
- 740 Wheeler Cir
- 411 Baldwin Ct Apts
- 144 Shenandoah Ln
- 122 Crown Point Dr
- 120 Crown Point Dr
- 125 Meister Rd
- 100 Peaks Cir
- 110 Heritage Garden Dr
- 364 Chattahoochee St
- 364 Chattahoochee St
- 149 Sierra Vista Cir
- 192 Summit St
- 309 Fowler Creek Dr
- 703 Hyde Park Ln
- 191 Bent Twig Dr
- 210 Porter St
- 1379 Sam Craven Rd
- 728 Us-441 Bus Hwy
- 6815 Duncan Rd
- 6201 9th St
- 2785 Samples Scales Rd
