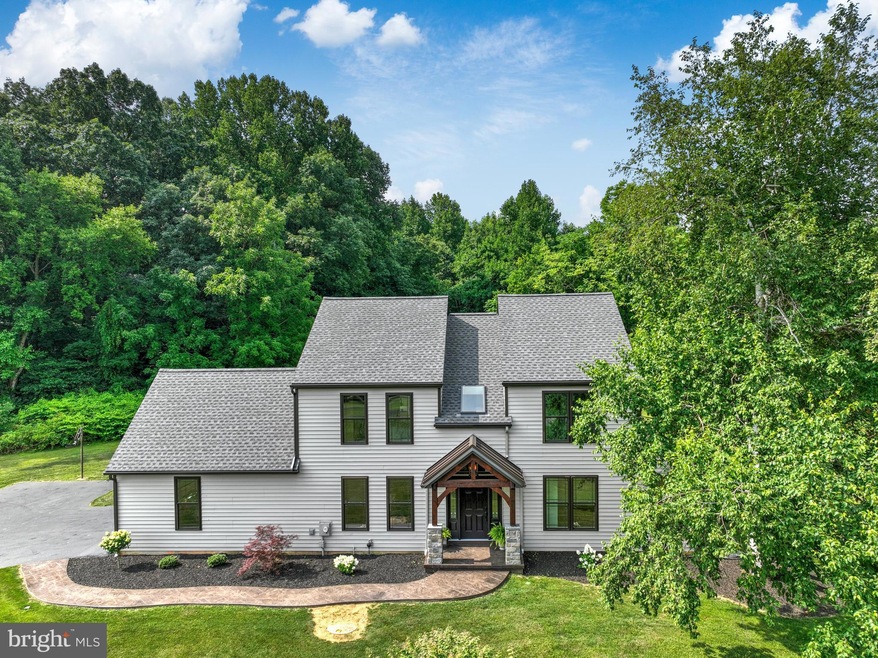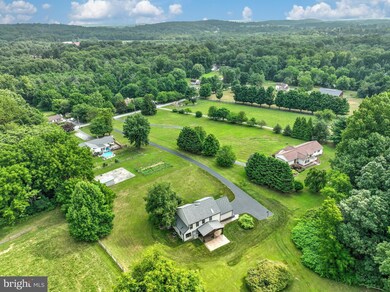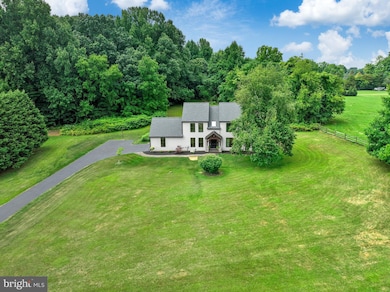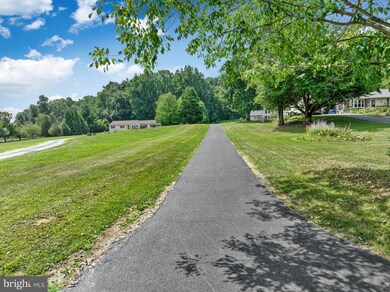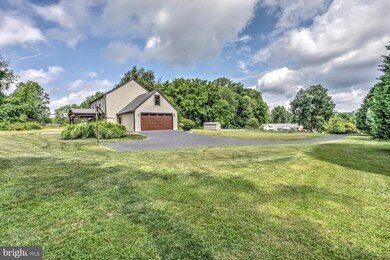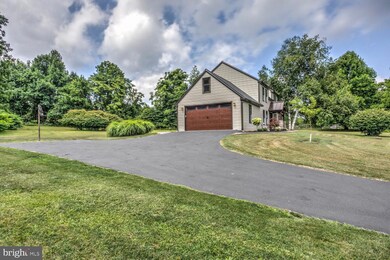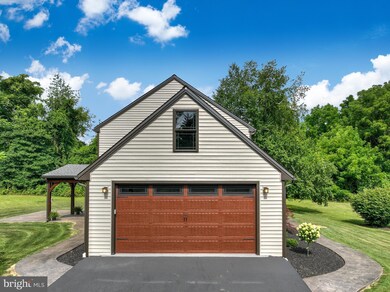
324 Lafayette Rd Coatesville, PA 19320
West Brandywine NeighborhoodHighlights
- 3.3 Acre Lot
- Contemporary Architecture
- Partially Wooded Lot
- Open Floorplan
- Vaulted Ceiling
- Wood Flooring
About This Home
As of September 2024Lovely, sequestered private estate on 3.3 acres featuring a grand 2-story tiled entrance foyer with skylight. The custom designed post and beam front porch invites you to explore the immaculate interior. A rear 22x24 covered post and beam stamped concrete patio outdoor living space, complete with ceiling fan, is the perfect end of day relaxing point. This gorgeous 4 bdrm, 3 full bath home features a 1st floor bedroom with skylights. Impressive quarter sawn oak kitchen cabinetry and 7' island with live edge bar, is the centerpiece of the 1st floor. Large living room with gas fireplace and floor-to-ceiling windows throughout 1st floor gives a wide open feel everywhere. Dream primary bedroom and bathroom w/free standing soaking tub & shower & double vanity affords luxury everyday and night. 2nd floor laundry or basement laundry hookups to choose from. Expandable 240 sq. ft space over garage. The beautiful epoxy coated garage floor makes the garage an extension of the living space. This house has been totally revamped with new designer windows, doors, insulated siding, roof, kitchen and 3 bathrooms, and stamped concrete. The 3.3 acre lot offers a beautiful blend of mature wooded timber and lots of yard space. Rebuilt to perfection with top quality materials and craftmanship. Don't miss this dream home almost adjacent to Lucille & Timothy Hawkins Memorial Trailway. What a place to entertain all your friends and guests! Seller may consider owner financing based on acceptable terms.
Last Agent to Sell the Property
Kingsway Realty - Lancaster License #RS168511L Listed on: 07/12/2024
Home Details
Home Type
- Single Family
Est. Annual Taxes
- $9,297
Year Built
- Built in 1988
Lot Details
- 3.3 Acre Lot
- Partially Wooded Lot
- Back, Front, and Side Yard
- Property is in excellent condition
Parking
- 2 Car Attached Garage
- Side Facing Garage
Home Design
- Contemporary Architecture
- Post and Beam
- Transitional Architecture
- Shingle Roof
- Fiberglass Roof
- Concrete Perimeter Foundation
- Stick Built Home
Interior Spaces
- Property has 2 Levels
- Open Floorplan
- Built-In Features
- Crown Molding
- Vaulted Ceiling
- Skylights
- Recessed Lighting
- Stone Fireplace
- Replacement Windows
- Vinyl Clad Windows
- Insulated Windows
- Living Room
- Formal Dining Room
- Garden Views
- Attic
Kitchen
- Gas Oven or Range
- Self-Cleaning Oven
- Six Burner Stove
- Dishwasher
- Stainless Steel Appliances
- Kitchen Island
Flooring
- Wood
- Carpet
- Ceramic Tile
Bedrooms and Bathrooms
- En-Suite Bathroom
Laundry
- Laundry Room
- Laundry on upper level
Basement
- Basement Fills Entire Space Under The House
- Laundry in Basement
Utilities
- Forced Air Heating and Cooling System
- Heating System Powered By Owned Propane
- Vented Exhaust Fan
- 200+ Amp Service
- Well
- Propane Water Heater
- On Site Septic
Additional Features
- Level Entry For Accessibility
- Playground
Community Details
- No Home Owners Association
Listing and Financial Details
- Tax Lot 0052.0200
- Assessor Parcel Number 29-03 -0052.0200
Ownership History
Purchase Details
Home Financials for this Owner
Home Financials are based on the most recent Mortgage that was taken out on this home.Purchase Details
Home Financials for this Owner
Home Financials are based on the most recent Mortgage that was taken out on this home.Purchase Details
Similar Homes in Coatesville, PA
Home Values in the Area
Average Home Value in this Area
Purchase History
| Date | Type | Sale Price | Title Company |
|---|---|---|---|
| Deed | $650,000 | None Listed On Document | |
| Deed | $360,000 | None Listed On Document | |
| Deed | $35,000 | -- |
Mortgage History
| Date | Status | Loan Amount | Loan Type |
|---|---|---|---|
| Open | $405,000 | New Conventional | |
| Previous Owner | $288,000 | Credit Line Revolving | |
| Previous Owner | $224,000 | Unknown | |
| Previous Owner | $22,000 | Unknown | |
| Previous Owner | $10,000 | Credit Line Revolving |
Property History
| Date | Event | Price | Change | Sq Ft Price |
|---|---|---|---|---|
| 09/23/2024 09/23/24 | Sold | $650,000 | +0.2% | $304 / Sq Ft |
| 08/23/2024 08/23/24 | Pending | -- | -- | -- |
| 08/19/2024 08/19/24 | Price Changed | $649,000 | -6.6% | $304 / Sq Ft |
| 07/12/2024 07/12/24 | For Sale | $695,000 | -- | $326 / Sq Ft |
Tax History Compared to Growth
Tax History
| Year | Tax Paid | Tax Assessment Tax Assessment Total Assessment is a certain percentage of the fair market value that is determined by local assessors to be the total taxable value of land and additions on the property. | Land | Improvement |
|---|---|---|---|---|
| 2024 | $9,297 | $185,670 | $53,170 | $132,500 |
| 2023 | $9,186 | $185,670 | $53,170 | $132,500 |
| 2022 | $8,902 | $185,670 | $53,170 | $132,500 |
| 2021 | $8,625 | $185,670 | $53,170 | $132,500 |
| 2020 | $8,592 | $185,670 | $53,170 | $132,500 |
| 2019 | $8,137 | $185,670 | $53,170 | $132,500 |
| 2018 | $7,722 | $185,670 | $53,170 | $132,500 |
| 2017 | $7,452 | $185,670 | $53,170 | $132,500 |
| 2016 | $5,964 | $185,670 | $53,170 | $132,500 |
| 2015 | $5,964 | $185,670 | $53,170 | $132,500 |
| 2014 | $5,964 | $185,670 | $53,170 | $132,500 |
Agents Affiliated with this Home
-
Ervin Barkman

Seller's Agent in 2024
Ervin Barkman
Kingsway Realty - Lancaster
(717) 468-4424
2 in this area
111 Total Sales
-
Matt Gorham

Buyer's Agent in 2024
Matt Gorham
Keller Williams Real Estate -Exton
(610) 842-2686
20 in this area
555 Total Sales
Map
Source: Bright MLS
MLS Number: PACT2070110
APN: 29-003-0052.0200
- 629 Farmland Way
- 801, 802 & 819 Cedar Knoll Rd
- 128 Brandamore Rd
- 119 Lakewood Dr
- 152 Icedale Rd
- 514 Anthem Ln
- 164 Pratts Dam Rd
- 164 Pratts Dam Rd Unit DEVONSHIRE
- 105 Atkins Dr
- 121 American Way
- 36 Valley Oak Rd Unit 18
- 30 Valley Oak Rd Unit 21
- 104 Hatfield Rd
- 22 Valleyoak Rd Unit 22
- 18 Valleyoak Rd Unit 24
- 163 American Way
- 21 Valleyoak Rd Unit 9
- 125 Erica Cir
- 78 Bella Cir Unit 31
- 17 Valleyoak Rd Unit 7
