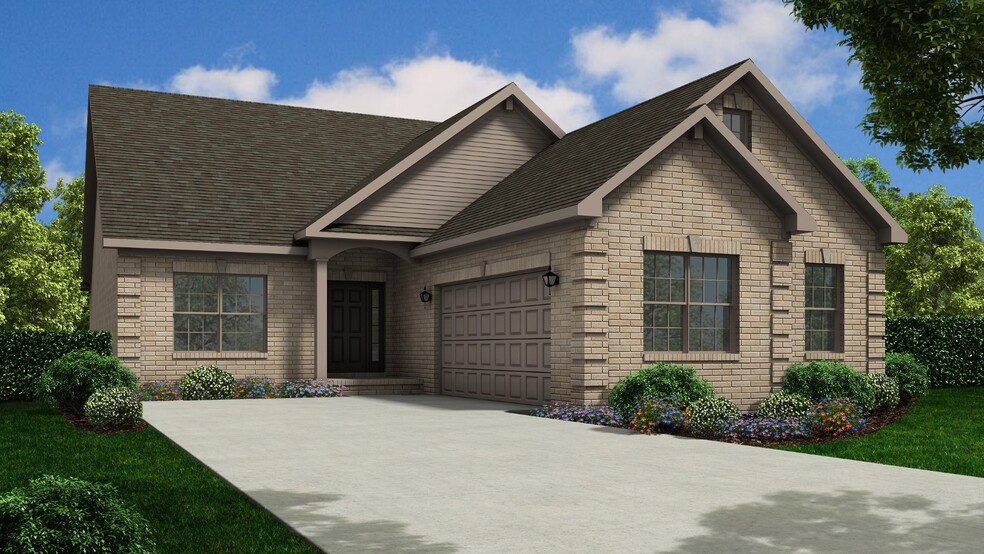
Estimated payment starting at $1,827/month
Total Views
2,353
3
Beds
2
Baths
1,872
Sq Ft
$179
Price per Sq Ft
Highlights
- New Construction
- Built-In Refrigerator
- Home Office
- Primary Bedroom Suite
- Great Room
- Covered Patio or Porch
About This Floor Plan
This home is located at The Mickelson Plan, Owensboro, KY 42303 and is currently priced at $336,000, approximately $179 per square foot. The Mickelson Plan is a home with nearby schools including F.T. Burns Elementary School, F.T. Burns Middle School, and Apollo High School.
Sales
Agents:
Chelsea Burroughs
Office Hours:
Saturday
Appointment Only
| Saturday | Appointment Only |
| Sunday | Appointment Only |
| Monday | Appointment Only |
| Tuesday | Appointment Only |
| Wednesday | Appointment Only |
| Thursday | Appointment Only |
| Friday | Appointment Only |
Home Details
Home Type
- Single Family
Est. Annual Taxes
- $628
Parking
- 2 Car Attached Garage
- Front Facing Garage
Home Design
- New Construction
Interior Spaces
- 1-Story Property
- Formal Entry
- Great Room
- Living Room
- Dining Room
- Open Floorplan
- Home Office
- Laundry Room
Kitchen
- Breakfast Bar
- Walk-In Pantry
- Built-In Oven
- Built-In Refrigerator
- Kitchen Island
Bedrooms and Bathrooms
- 3 Bedrooms
- Primary Bedroom Suite
- Dual Closets
- Walk-In Closet
- 2 Full Bathrooms
- Dual Vanity Sinks in Primary Bathroom
- Private Water Closet
- Bathroom Fixtures
- Bathtub with Shower
- Walk-in Shower
Outdoor Features
- Covered Patio or Porch
Map
Other Plans in Fiddlesticks
About the Builder
Nearby Homes
- Fiddlesticks
- 652 Stableford Cir
- 5037 Veach Rd
- 4200
- 2543 Watson Cir
- The Acoustics at Bluegrass Commons
- 2411 Watson Cir
- 3625 Wathen's Crossing
- Keeneland Trace
- 6531 Jessica Ln
- 6305 Jessica Ln
- 6233 Jessica Ln
- Pebble Wood
- 2097 Pebblewood Dr
- 2500 Old Henderson Rd
- 3240 Parish Ave W
- 3402 Professional Park Dr
- 4991 Bridgewood
- 416 Jed Place
- 3195 Bridgewater Cove






