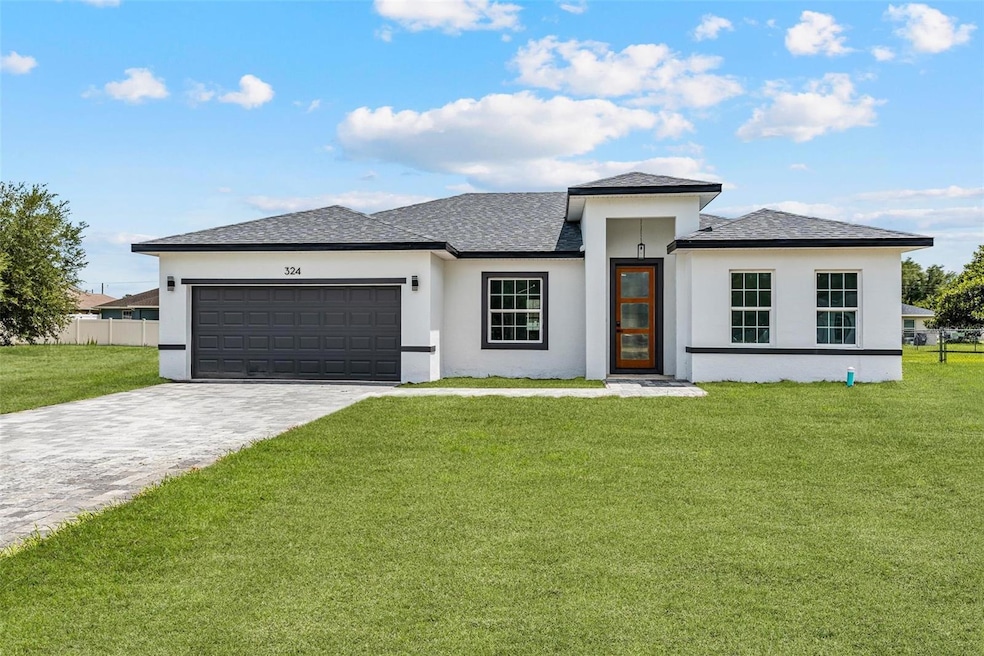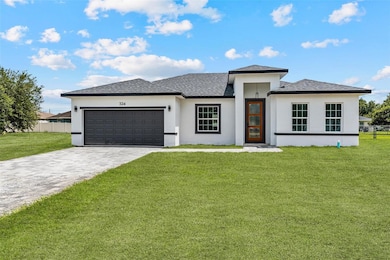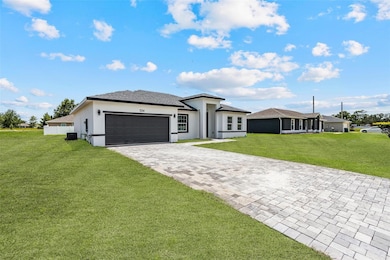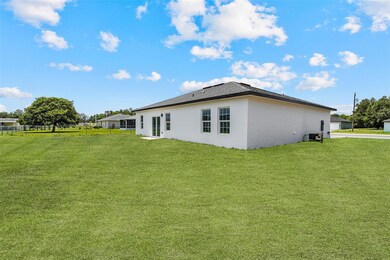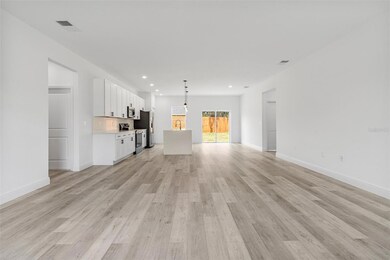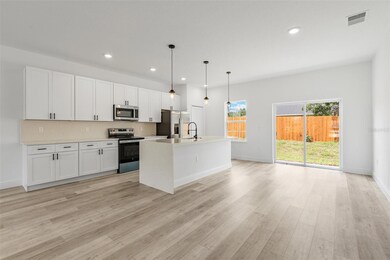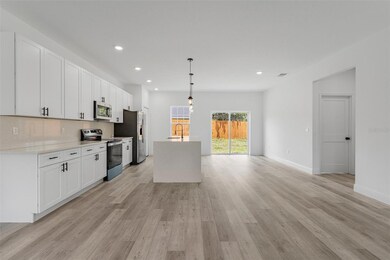Highlights
- New Construction
- View of Trees or Woods
- Main Floor Primary Bedroom
- West Port High School Rated A-
- Open Floorplan
- Stone Countertops
About This Home
One or more photo(s) has been virtually staged. Charming Home for Rent in Ocala – Comfort, Style, and Convenience!
Looking for the perfect rental in the heart of Ocala? This beautiful, move-in-ready home offers everything you need for comfortable living.
Featuring 4 spacious bedrooms with closets, and 2 well-designed bathrooms also equipped with closets, this home provides plenty of space and practicality for your daily routine.
Enjoy the modern tile flooring throughout, making cleaning and maintenance effortless. The open-concept living room and kitchen create a cozy, social atmosphere—great for relaxing or hosting guests.
The kitchen comes with a central island, cabinets, and select appliances, making meal prep simple and enjoyable. Bright, airy rooms complete the welcoming feel of this home.
Don’t miss out on this amazing rental opportunity!
Contact us today to schedule a visit and make this your next home!
Listing Agent
WRA BUSINESS & REAL ESTATE Brokerage Phone: 407-512-1008 License #3572811 Listed on: 07/09/2025

Co-Listing Agent
WRA BUSINESS & REAL ESTATE Brokerage Phone: 407-512-1008 License #3563869
Home Details
Home Type
- Single Family
Est. Annual Taxes
- $376
Year Built
- Built in 2025 | New Construction
Parking
- 2 Car Attached Garage
- Garage Door Opener
Interior Spaces
- 1,774 Sq Ft Home
- Open Floorplan
- Sliding Doors
- Family Room Off Kitchen
- Combination Dining and Living Room
- Vinyl Flooring
- Views of Woods
- Laundry Room
Kitchen
- Eat-In Kitchen
- Range
- Microwave
- Dishwasher
- Stone Countertops
- Solid Wood Cabinet
Bedrooms and Bathrooms
- 4 Bedrooms
- Primary Bedroom on Main
- Walk-In Closet
- 2 Full Bathrooms
Schools
- Marion Oaks Elementary School
- Dunnellon Middle School
- Forest High School
Utilities
- Central Heating and Cooling System
- Thermostat
- Septic Tank
Additional Features
- Exterior Lighting
- 10,019 Sq Ft Lot
Listing and Financial Details
- Residential Lease
- Property Available on 7/7/25
- $80 Application Fee
- Assessor Parcel Number 8007-1017-05
Community Details
Overview
- No Home Owners Association
- Built by LAKESHORE LIRA INVESTMENTS CORPORATION
- Marion Oaks Un 07 Subdivision
Pet Policy
- Pets Allowed
Map
Source: Stellar MLS
MLS Number: O6325378
APN: 8007-1017-05
- 326 Marion Oaks Trail
- 325 Marion Oaks Trail
- 4780 SW 129th Place
- 0 SW 49th Ave Unit MFROM670186
- 105 Marion Oaks Course
- 4868 SW 131st Place
- 5007 SW 128th St
- 0 SW 131st Place Unit MFROM693953
- 129 Marion Oaks Course
- 5065 SW 128th St
- 0 SW 129 Place Unit 7 MFROM700431
- 4503 SW 132nd St
- 4607 SW 132nd Place
- TBA SW Marion Oaks Course
- 8050 SW Hwy 484 Unit 87
- Daffodil IV Plan at Aspire at Marion Oaks
- Passionflower II-ESP Plan at Aspire at Marion Oaks
- Goldenrod II Plan at Aspire at Marion Oaks
- Azalea II Plan at Aspire at Marion Oaks
- 8651 SW 138th St Unit 68
- 4868 SW 131st Place
- 12814 SW 51st Ave
- 13417 SW 42nd Cir
- 3505 SW 131st Place Rd
- 15713 SW 49th Ave
- 5575 SW 128th Place
- 12793 SW 43rd Cir
- 4762 SW 136th St
- 4651 SW 136th Place
- 13755 SW 48th Ct
- 13751 SW 43rd Cir
- 13673 SW 43rd Cir
- 13763 SW 43rd Cir
- 13775 SW 43rd Cir
- 13835 SW 47th Cir
- 13855 SW 47th Cir
- 13711 SW 40th Cir
- 13682 SW 40th Avenue Rd
- 13782 SW 42nd Ave
- 3650 SW 128th Place
