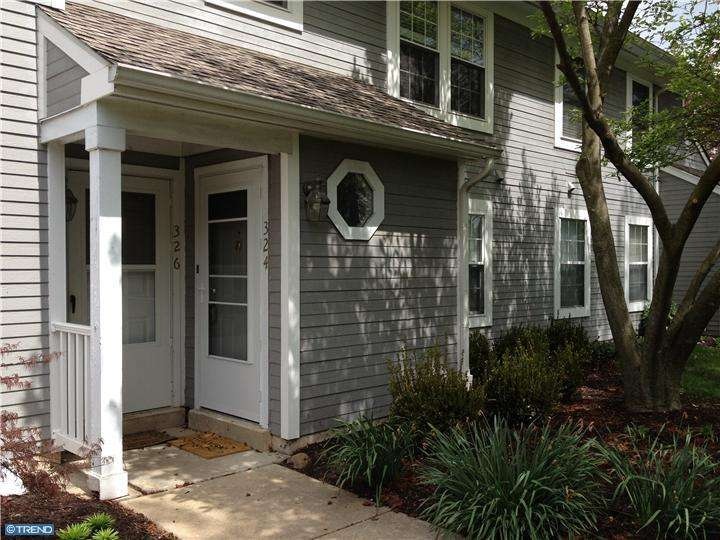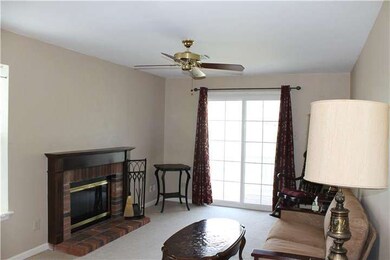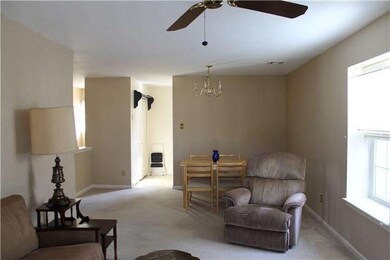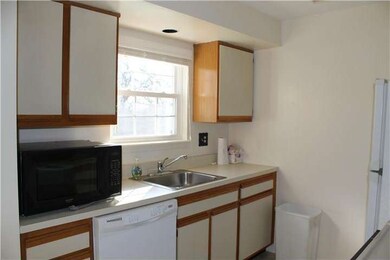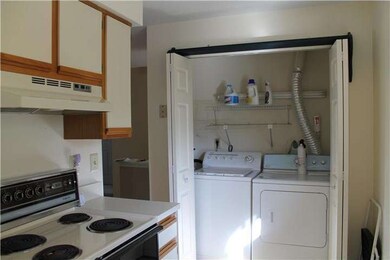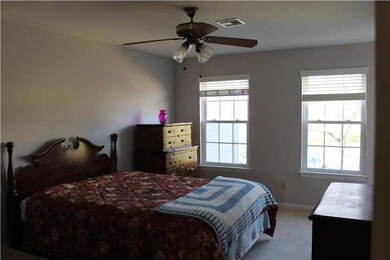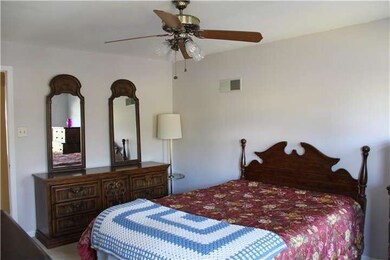
324 Mcintosh Rd Unit 128 West Chester, PA 19382
East Bradford Township NeighborhoodHighlights
- Deck
- Contemporary Architecture
- Attic
- Hillsdale Elementary School Rated A
- Wood Flooring
- Community Pool
About This Home
As of May 2020Perfect location! This spacious 2nd floor flat offers all the conveniences of West Chester in park-like setting of Bradford Square. Entry Foyer with coat closet and parquet floor leads to Large Great Room with Dining area; Kitchen with new fridge, dishwasher and laundry closet; Large Master Suite is light and airy with two double closets and attached 3 piece bath; 2nd Bedroom with large closet and double windows; 4 piece Hall Bath; Linen Closet and additional Storage Closet; Deck with views of open space and lovely landscaping. Community boasts ample parking, lighted sidewalks, walking paths and unit is in prime location within walking distance to Association Pool, Tennis and Playground. Convenient to shopping, dining and major roadways. Entire unit, including carpeting, has been professionally cleaned and is ready for buyers to move right in. Welcome Home!
Last Agent to Sell the Property
Rachel Carroll
BHHS Fox & Roach-West Chester License #TREND:60042655 Listed on: 03/15/2012
Last Buyer's Agent
Tom Morton
Keller Williams Real Estate -Exton
Property Details
Home Type
- Condominium
Est. Annual Taxes
- $1,761
Year Built
- Built in 1986
HOA Fees
- $224 Monthly HOA Fees
Parking
- Parking Lot
Home Design
- Contemporary Architecture
- Pitched Roof
- Shingle Roof
- Vinyl Siding
Interior Spaces
- 1,044 Sq Ft Home
- Property has 2 Levels
- Ceiling Fan
- Non-Functioning Fireplace
- Brick Fireplace
- Living Room
- Laundry on main level
- Attic
Kitchen
- Self-Cleaning Oven
- Dishwasher
- Disposal
Flooring
- Wood
- Wall to Wall Carpet
- Tile or Brick
- Vinyl
Bedrooms and Bathrooms
- 2 Bedrooms
- En-Suite Primary Bedroom
- En-Suite Bathroom
- 2 Full Bathrooms
Utilities
- Forced Air Heating and Cooling System
- Electric Water Heater
Additional Features
- Deck
- Property is in good condition
Listing and Financial Details
- Tax Lot 0527
- Assessor Parcel Number 51-05 -0527
Community Details
Overview
- Association fees include pool(s), common area maintenance, exterior building maintenance, lawn maintenance, snow removal, trash
- Bradford Square Subdivision
Recreation
- Tennis Courts
- Community Playground
- Community Pool
Ownership History
Purchase Details
Home Financials for this Owner
Home Financials are based on the most recent Mortgage that was taken out on this home.Purchase Details
Home Financials for this Owner
Home Financials are based on the most recent Mortgage that was taken out on this home.Purchase Details
Home Financials for this Owner
Home Financials are based on the most recent Mortgage that was taken out on this home.Purchase Details
Purchase Details
Home Financials for this Owner
Home Financials are based on the most recent Mortgage that was taken out on this home.Similar Home in West Chester, PA
Home Values in the Area
Average Home Value in this Area
Purchase History
| Date | Type | Sale Price | Title Company |
|---|---|---|---|
| Deed | $223,200 | Chesco Settlement Svcs Llc | |
| Deed | $214,900 | None Available | |
| Deed | $181,000 | None Available | |
| Deed | $225,000 | None Available | |
| Deed | $185,000 | -- |
Mortgage History
| Date | Status | Loan Amount | Loan Type |
|---|---|---|---|
| Open | $196,000 | New Conventional | |
| Previous Owner | $171,900 | New Conventional | |
| Previous Owner | $162,900 | New Conventional | |
| Previous Owner | $175,750 | Fannie Mae Freddie Mac |
Property History
| Date | Event | Price | Change | Sq Ft Price |
|---|---|---|---|---|
| 05/07/2020 05/07/20 | Sold | $223,200 | 0.0% | $214 / Sq Ft |
| 03/27/2020 03/27/20 | For Sale | $223,200 | +13850.0% | $214 / Sq Ft |
| 03/24/2020 03/24/20 | Pending | -- | -- | -- |
| 05/15/2017 05/15/17 | Rented | $1,600 | -5.9% | -- |
| 04/25/2017 04/25/17 | Under Contract | -- | -- | -- |
| 02/22/2017 02/22/17 | For Rent | $1,700 | +13.3% | -- |
| 03/01/2015 03/01/15 | Rented | $1,500 | 0.0% | -- |
| 01/30/2015 01/30/15 | Under Contract | -- | -- | -- |
| 12/16/2014 12/16/14 | For Rent | $1,500 | 0.0% | -- |
| 12/01/2014 12/01/14 | Sold | $214,900 | 0.0% | $206 / Sq Ft |
| 11/06/2014 11/06/14 | Pending | -- | -- | -- |
| 10/11/2014 10/11/14 | For Sale | $214,900 | +18.7% | $206 / Sq Ft |
| 07/20/2012 07/20/12 | Sold | $181,000 | -4.7% | $173 / Sq Ft |
| 06/08/2012 06/08/12 | Pending | -- | -- | -- |
| 05/31/2012 05/31/12 | Price Changed | $190,000 | -2.6% | $182 / Sq Ft |
| 03/15/2012 03/15/12 | For Sale | $195,000 | -- | $187 / Sq Ft |
Tax History Compared to Growth
Tax History
| Year | Tax Paid | Tax Assessment Tax Assessment Total Assessment is a certain percentage of the fair market value that is determined by local assessors to be the total taxable value of land and additions on the property. | Land | Improvement |
|---|---|---|---|---|
| 2024 | $2,253 | $77,710 | $20,200 | $57,510 |
| 2023 | $2,233 | $77,710 | $20,200 | $57,510 |
| 2022 | $2,204 | $77,710 | $20,200 | $57,510 |
| 2021 | $2,154 | $77,710 | $20,200 | $57,510 |
| 2020 | $2,139 | $77,710 | $20,200 | $57,510 |
| 2019 | $2,070 | $77,710 | $20,200 | $57,510 |
| 2018 | $2,025 | $77,710 | $20,200 | $57,510 |
| 2017 | $1,979 | $77,710 | $20,200 | $57,510 |
| 2016 | $1,601 | $77,710 | $20,200 | $57,510 |
| 2015 | $1,601 | $77,710 | $20,200 | $57,510 |
| 2014 | $1,601 | $77,710 | $20,200 | $57,510 |
Agents Affiliated with this Home
-

Seller's Agent in 2020
Leana Dickerman
KW Greater West Chester
(610) 425-8555
5 in this area
244 Total Sales
-

Seller's Agent in 2017
Ethel Ann Murphy
Beiler-Campbell Realtors-Kennett Square
(610) 368-9929
1 in this area
33 Total Sales
-

Seller's Agent in 2015
Gary Mercer
LPT Realty, LLC
(610) 467-5319
37 in this area
1,893 Total Sales
-

Buyer's Agent in 2015
Kathy Gordon
RE/MAX
(610) 202-7213
4 in this area
45 Total Sales
-

Seller's Agent in 2014
Lisa Diprospero
Keller Williams Real Estate -Exton
(484) 883-2844
27 Total Sales
-
T
Seller Co-Listing Agent in 2014
Tom Morton
Keller Williams Real Estate -Exton
Map
Source: Bright MLS
MLS Number: 1003551877
APN: 51-005-0527.0000
- 722 Scotch Way Unit C-26
- 368 Star Tavern Ln
- 301 Star Tavern Ln
- 350 Star Tavern Ln
- 324 Star Tavern Ln
- 137 Whispering Oaks Dr Unit 2001
- 506 Raymond Dr Unit 4
- 109 S Brandywine St
- 861 Hillsdale Rd
- 893 Glendale Ln
- 405 N New St
- 223 W Biddle St
- 222 W Washington St
- 320 W Miner St
- 321 N Darlington St
- 115 N Darlington St
- 239 W Barnard St
- 197 Rosewood Dr
- 730 W Nields St
- 806 Downingtown Pike
