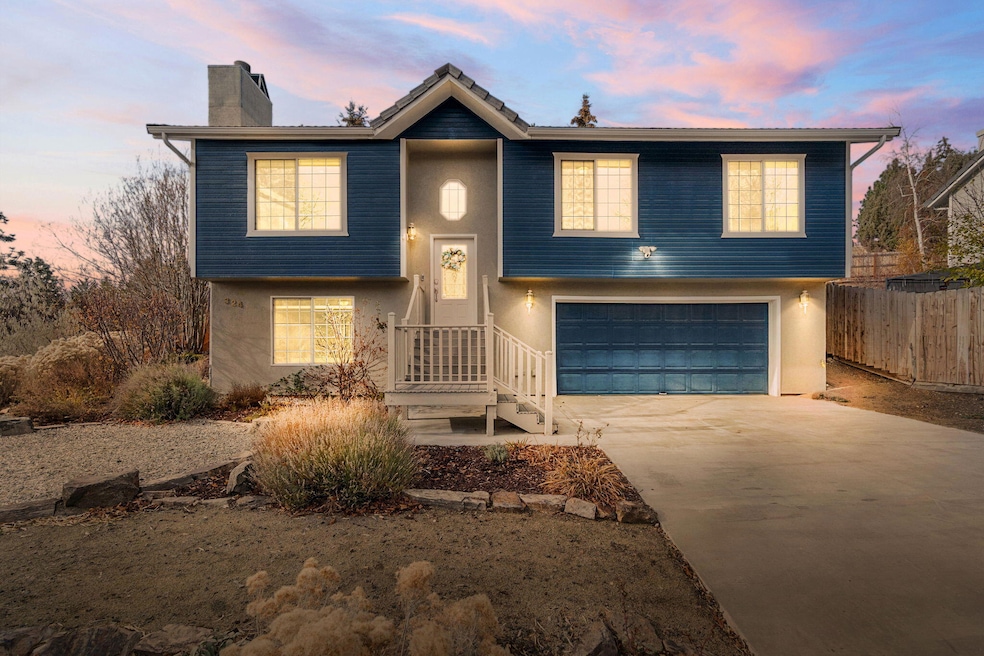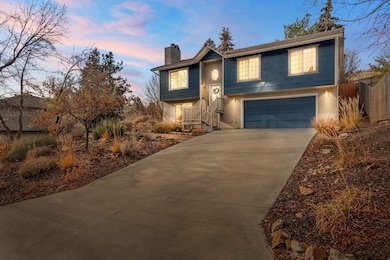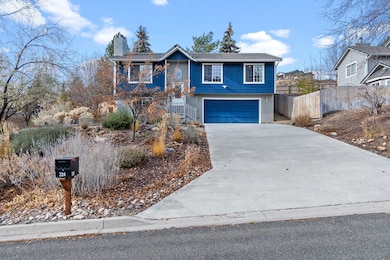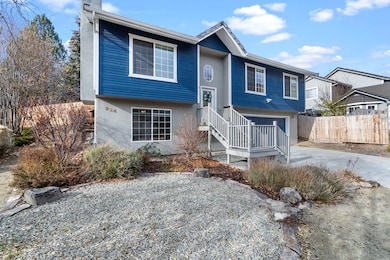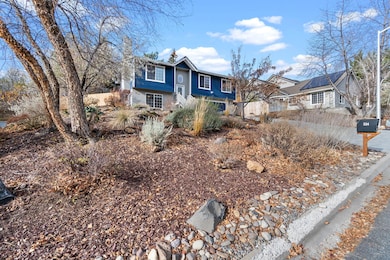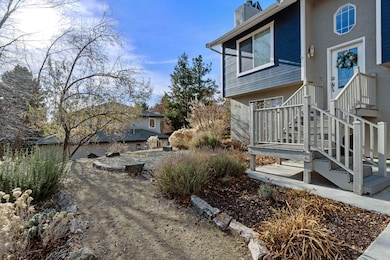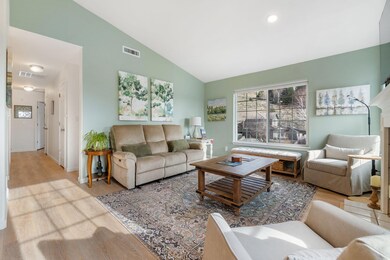324 Mountain View Blvd Klamath Falls, OR 97601
Estimated payment $2,769/month
Highlights
- Open Floorplan
- Deck
- Vaulted Ceiling
- Mountain View
- Contemporary Architecture
- Engineered Wood Flooring
About This Home
Discover the perfect blend of style, comfort & functionality in this impressive 3-bedroom, 2.5-bathroom home in Nob Hill neighborhood. Located near OIT, Sky Lakes, downtown and convenient to access Geo trail and hiking! Thoughtfully designed with an open floor plan, the main level welcomes you with tall ceilings, abundant natural light & a cozy gas fireplace. Beautifully appointed kitchen stands out with rich wood countertops, high-quality appliances & generous counter space ideal for cooking, gathering + entertaining. Seamless flow to adjoining living space creates an inviting environment for everyday living + hosting. Outdoor living shines here as well-charming front yard & private backyard offer areas to relax + entertain, including a serene deck & patio with room to enjoy lush surroundings. 2 car garage, ample storage, on-demand water heater, stunning laundry room, potential for multigenerational living. Thoughtful touches, well-planned layout & upgrades throughout!
Home Details
Home Type
- Single Family
Est. Annual Taxes
- $4,282
Year Built
- Built in 1996
Lot Details
- 8,712 Sq Ft Lot
- Fenced
- Drip System Landscaping
- Front and Back Yard Sprinklers
- Garden
- Property is zoned SF, SF
Parking
- 2 Car Attached Garage
- Driveway
Property Views
- Mountain
- Neighborhood
Home Design
- Contemporary Architecture
- Frame Construction
- Tile Roof
- Concrete Perimeter Foundation
Interior Spaces
- 1,914 Sq Ft Home
- Multi-Level Property
- Open Floorplan
- Built-In Features
- Vaulted Ceiling
- Gas Fireplace
- Double Pane Windows
- Vinyl Clad Windows
- Living Room with Fireplace
- Dining Room
- Bonus Room
- Finished Basement
- Natural lighting in basement
Kitchen
- Oven
- Range
- Microwave
- Dishwasher
- Kitchen Island
- Tile Countertops
- Disposal
Flooring
- Engineered Wood
- Carpet
- Laminate
Bedrooms and Bathrooms
- 3 Bedrooms
- Linen Closet
- Bidet
Laundry
- Laundry Room
- Dryer
- Washer
Home Security
- Security System Owned
- Smart Locks
- Smart Thermostat
- Carbon Monoxide Detectors
- Fire and Smoke Detector
Eco-Friendly Details
- Sprinklers on Timer
Outdoor Features
- Deck
- Covered Patio or Porch
Schools
- Roosevelt Elementary School
- Ponderosa Middle School
- Klamath Union High School
Utilities
- Forced Air Heating and Cooling System
- Space Heater
- Heating System Uses Natural Gas
- Natural Gas Connected
- Water Heater
Listing and Financial Details
- Legal Lot and Block 33 / 2
- Assessor Parcel Number 171628
Community Details
Overview
- No Home Owners Association
- Klamath Falls Nob Hill Subdivision
- The community has rules related to covenants, conditions, and restrictions
Recreation
- Trails
Map
Home Values in the Area
Average Home Value in this Area
Tax History
| Year | Tax Paid | Tax Assessment Tax Assessment Total Assessment is a certain percentage of the fair market value that is determined by local assessors to be the total taxable value of land and additions on the property. | Land | Improvement |
|---|---|---|---|---|
| 2025 | $4,282 | $250,020 | -- | -- |
| 2024 | $4,182 | $242,740 | -- | -- |
| 2023 | $4,015 | $242,740 | $0 | $0 |
| 2022 | $3,935 | $228,810 | $0 | $0 |
| 2021 | $3,781 | $222,150 | $0 | $0 |
| 2020 | $3,708 | $215,680 | $0 | $0 |
| 2019 | $3,613 | $209,400 | $0 | $0 |
| 2018 | $3,343 | $203,310 | $0 | $0 |
| 2017 | $3,329 | $197,390 | $0 | $0 |
| 2016 | $3,301 | $191,650 | $0 | $0 |
| 2015 | $2,991 | $186,070 | $0 | $0 |
| 2014 | $2,738 | $180,660 | $0 | $0 |
| 2013 | -- | $175,400 | $0 | $0 |
Property History
| Date | Event | Price | List to Sale | Price per Sq Ft | Prior Sale |
|---|---|---|---|---|---|
| 12/01/2025 12/01/25 | For Sale | $460,000 | +7.2% | $240 / Sq Ft | |
| 05/15/2024 05/15/24 | Sold | $429,000 | 0.0% | $224 / Sq Ft | View Prior Sale |
| 04/07/2024 04/07/24 | Pending | -- | -- | -- | |
| 04/01/2024 04/01/24 | For Sale | $429,000 | +24.3% | $224 / Sq Ft | |
| 10/15/2021 10/15/21 | Sold | $345,000 | -3.9% | $180 / Sq Ft | View Prior Sale |
| 09/28/2021 09/28/21 | Pending | -- | -- | -- | |
| 09/14/2021 09/14/21 | For Sale | $359,000 | +43.6% | $188 / Sq Ft | |
| 05/08/2018 05/08/18 | Sold | $250,000 | -3.1% | $131 / Sq Ft | View Prior Sale |
| 04/03/2018 04/03/18 | Pending | -- | -- | -- | |
| 02/12/2018 02/12/18 | For Sale | $258,000 | -- | $135 / Sq Ft |
Purchase History
| Date | Type | Sale Price | Title Company |
|---|---|---|---|
| Bargain Sale Deed | $429,000 | First American Title | |
| Warranty Deed | $429,000 | First American Title | |
| Warranty Deed | $345,000 | First American | |
| Warranty Deed | $250,000 | Amerititle | |
| Warranty Deed | $195,000 | Multiple |
Mortgage History
| Date | Status | Loan Amount | Loan Type |
|---|---|---|---|
| Previous Owner | $402,000 | New Conventional | |
| Previous Owner | $225,000 | New Conventional | |
| Previous Owner | $175,500 | New Conventional |
Source: Oregon Datashare
MLS Number: 220212505
APN: R171628
- 310 Mountain View Blvd
- 402 Mountain View Blvd
- 1600 Ridgecrest Dr
- Lot 8 Ridgecrest Dr
- 2075 Calhoun St
- 2020 Fairmount St
- 99 Ridgecrest Dr
- 0 Fairmount Lp 34-23 Unit 220202138
- 1580 Wade Cir
- 0 Fairmount St Unit Lots 18-24 220198663
- 0 Fairmount St Unit lot 1-12 220193417
- 1601 Ridgecrest Dr
- 1705 Harmony Ln
- 9 Ridgecrest
- 1817 Birch St
- 167 Peach St
- 0 Clairmont Unit 5, 6, 11 & 12
- 0 Van Ness St Unit 220204660
- 1425 Pacific Terrace
- 2051 Del Moro St
