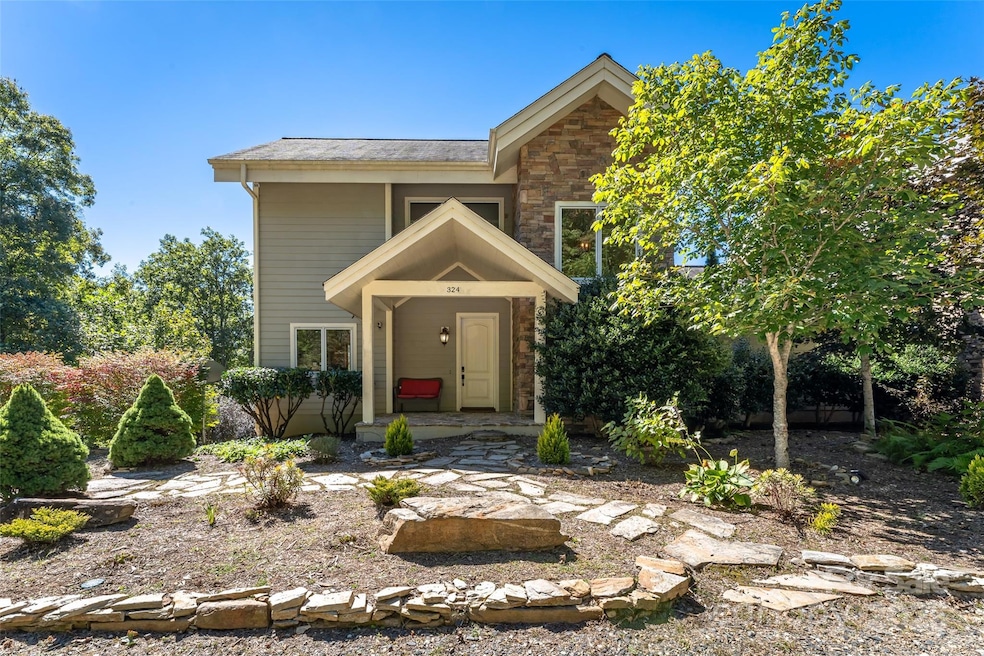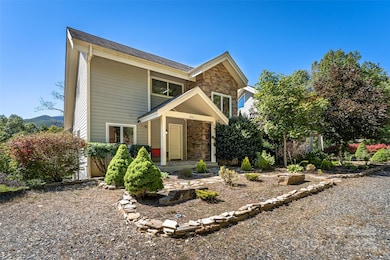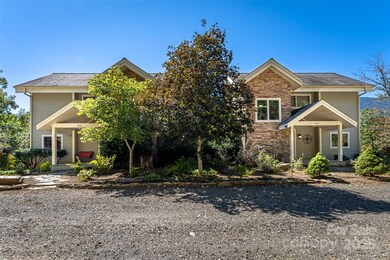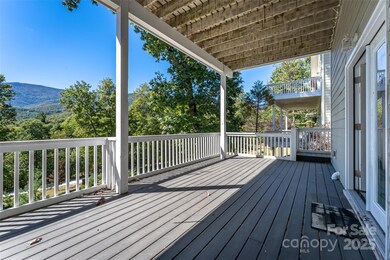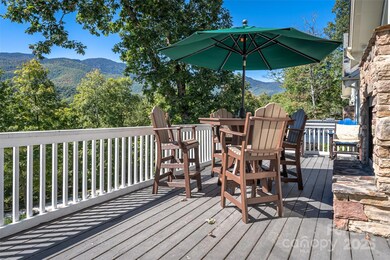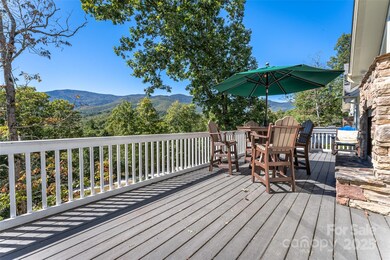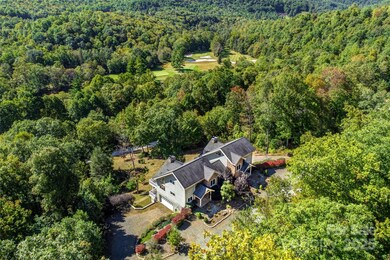324 Mt Mitchell Dr Unit 2A/1 Burnsville, NC 28714
Estimated payment $3,670/month
Highlights
- Gated Community
- Mountain View
- Outdoor Fireplace
- Open Floorplan
- Deck
- Wood Flooring
About This Home
Mtn Townhome with Breathtaking Views! Income Producing STR! Escape to the Mtn's in this beautifully designed 3 level townhome offering the perfect mix of comfort, style & stunning scenery.The open floorplan is filled with natural light from expansive windows & doors leading out to a spacious deck with outdoor FP, where you can take in panoramic views of the Black Mtn Range.The kitchen features sleek stainless steel appliances, granite countertops, & clean modern finishes.Stone FP in living room adds cozy mtn charm for those cooler evenings.Each level has bedroom with ensuite. Bonus room/den/Game Room and access to private deck on lower level. Currently a successful STR, this home offers excellent income potential or a perfect getaway!(Can be sold fully furnished) Though this property was untouched by Hurricane Helene, the iconic Mt. Mitchell Golf Course did sustain significant damage.However, the community is actively recovering and showing promising signs of renewal & revitalization.
Listing Agent
Teresa B Brown Brokerage Email: sally@teresabbrown.com License #191784 Listed on: 05/05/2025
Townhouse Details
Home Type
- Townhome
Year Built
- Built in 2008
Lot Details
- End Unit
- Open Lot
- Cleared Lot
HOA Fees
- $33 Monthly HOA Fees
Home Design
- Entry on the 2nd floor
- Architectural Shingle Roof
- Stone Siding
- Hardboard
Interior Spaces
- 1.5-Story Property
- Open Floorplan
- Wired For Data
- Wood Burning Fireplace
- Insulated Windows
- Insulated Doors
- Great Room with Fireplace
- Storage
- Mountain Views
Kitchen
- Breakfast Bar
- Electric Range
- Dishwasher
- Wine Refrigerator
Flooring
- Wood
- Carpet
- Tile
Bedrooms and Bathrooms
- Walk-In Closet
Laundry
- Laundry Room
- Washer and Dryer
Basement
- Walk-Out Basement
- Interior Basement Entry
- Natural lighting in basement
Parking
- Garage
- Shared Driveway
- Golf Cart Garage
Accessible Home Design
- More Than Two Accessible Exits
Outdoor Features
- Deck
- Outdoor Fireplace
- Fire Pit
Schools
- South Toe Elementary School
- East Yancey Middle School
- Mountain Heritage High School
Utilities
- Forced Air Heating and Cooling System
- Heat Pump System
- Heating System Uses Propane
- Propane
- Tankless Water Heater
- Shared Septic
- Cable TV Available
Listing and Financial Details
- Assessor Parcel Number 075503134312000
Community Details
Overview
- Greg Clements Association, Phone Number (704) 931-5333
- River Run At Mount Mitchell Subdivision
- Mandatory home owners association
Security
- Card or Code Access
- Gated Community
Map
Home Values in the Area
Average Home Value in this Area
Property History
| Date | Event | Price | List to Sale | Price per Sq Ft |
|---|---|---|---|---|
| 09/23/2025 09/23/25 | Price Changed | $579,000 | -1.7% | $223 / Sq Ft |
| 06/14/2025 06/14/25 | Price Changed | $589,000 | -1.7% | $227 / Sq Ft |
| 05/05/2025 05/05/25 | For Sale | $599,000 | -- | $230 / Sq Ft |
Source: Canopy MLS (Canopy Realtor® Association)
MLS Number: 4253251
- 284 Mt Mitchell Dr Unit 2/1
- 448 Mount Mitchell Dr
- 11381 N Carolina 80
- 1299 Pine Ridge Rd
- 285 Fairway Loop Unit 7
- 145 Townhouse Dr
- 43 Townhouse Dr
- 00 S Toe River Rd Unit 3
- 00 S Toe River Rd Unit 2
- 179 S Toe River Rd
- 1055 Winter Star Loop
- LOT 2 Pine Ridge Rd
- 33 Fairway Loop
- 1041 Winterstar Loop
- 000 Fairway Loop Unit 6
- 000 Winterstar Loop Unit 59
- 965 Winterstar Loop
- 00 Winterstar Loop Unit 17
- 50 Wild Iris Dr
- 29 Down To Earth Dr
- 1967 McKinney Mine Rd
- 220 Stoney Falls Loop Unit 1-B3
- 60 Pulliam St
- 138 S Main St Unit A
- 138 S Main St Unit F
- 304 9th St
- 94 Camp Branch Rd
- 164 Lynn Dr
- 119 Coyote Dr
- 111 Coyote Dr
- 61 Coyote Dr
- 116 Dawn Dr
- 188 Dawn Dr
- 1559 Old Highway 10 E Unit 46
- 547 Sweet Birch Park Ln
- 27 Spruce St
- 133 Rockdale Ave
- 123 Edwards Ave
- 36 Randall Dr Unit ID1232018P
- 164 Mundy Cove Rd
