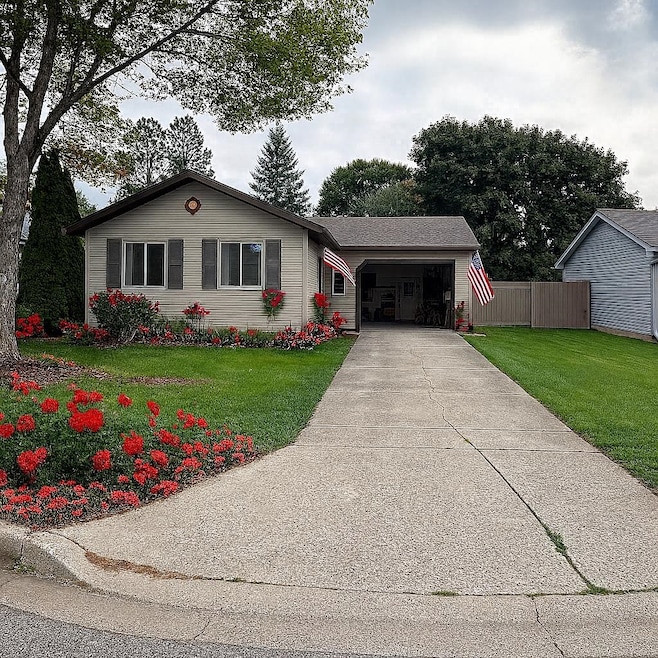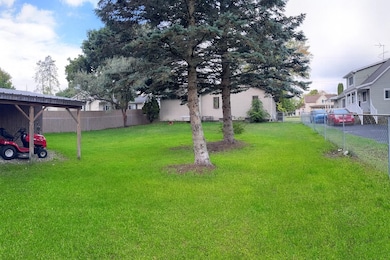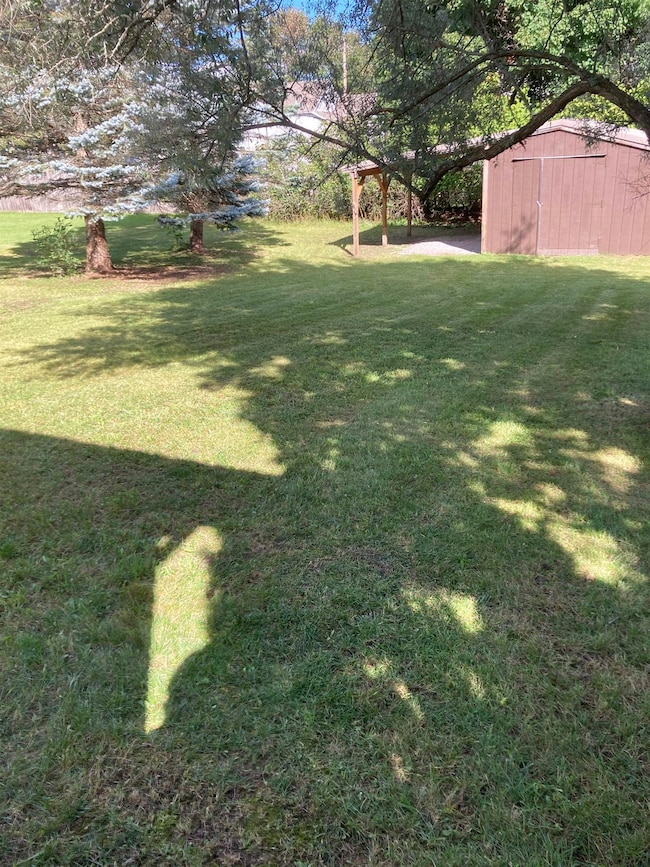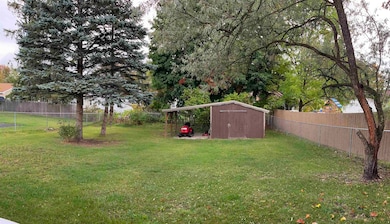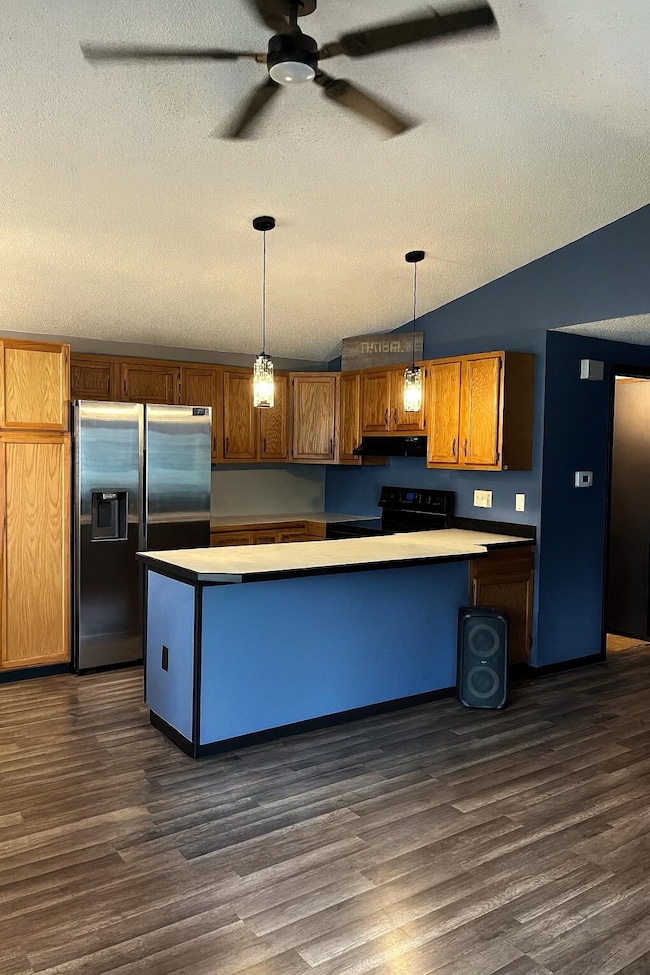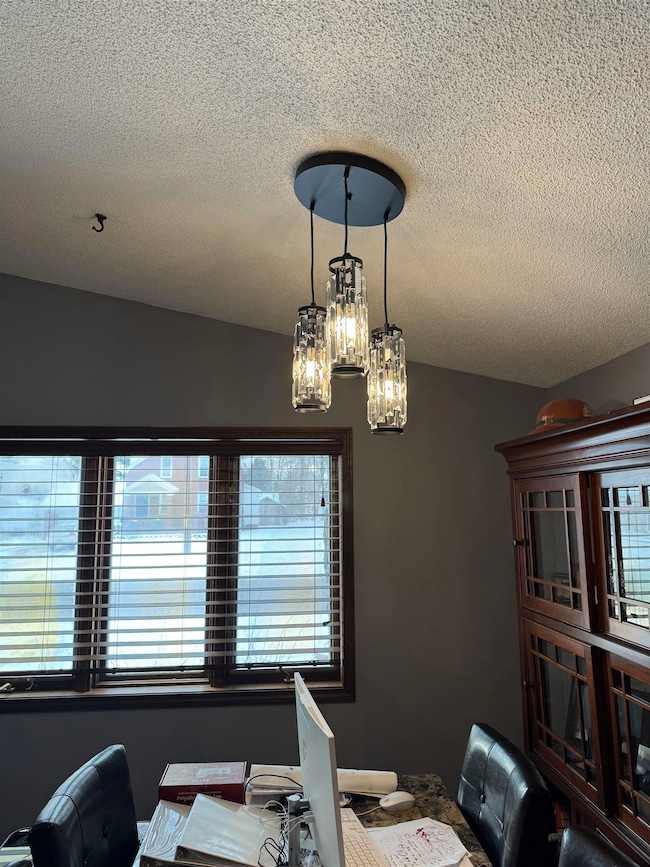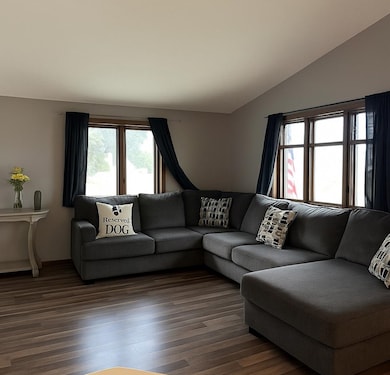
324 N 4th St West Branch, MI 48661
Estimated payment $1,165/month
Highlights
- Ranch Style House
- Forced Air Heating System
- Carpet
- 1 Car Attached Garage
About This Home
Charming Starter Home with Room to Grow! Rent to own/ Land contract This well-maintained home is perfect for a small family, featuring 2 bedrooms, 1.5 baths, and a large, fenced yard—ideal for kids or pets. Built in 1989, it offers modern comfort with natural gas forced-air heat and brand-new central air for year-round efficiency. Inside, you’ll love the new wood flooring, newer carpeting, and a bright kitchen with a convenient island. The home comes fully equipped with appliances: refrigerator, oven/range, microwave, washer, and dryer—making it truly move-in ready. The spacious basement provides plenty of storage and includes an additional finished room (non-conforming, no egress) that could serve as a guest space, office, or playroom. Other highlights include a 1-car attached garage, city sewer, and a fenced yard perfect for your pets. Whether you’re purchasing your first home or looking for a cozy place to settle, this property is full of potential!
Listing Agent
Century 21 Signature Realty - Bay City License #BCRA-6501278861 Listed on: 09/25/2025

Home Details
Home Type
- Single Family
Est. Annual Taxes
- $1,469
Year Built
- Built in 1989
Lot Details
- 8,712 Sq Ft Lot
- Lot Dimensions are 66x132
Parking
- 1 Car Attached Garage
Home Design
- Ranch Style House
- Vinyl Siding
Flooring
- Carpet
- Laminate
Bedrooms and Bathrooms
- 2 Bedrooms
Utilities
- Forced Air Heating System
- Heating System Uses Natural Gas
Additional Features
- Basement
Community Details
- Suprvrs Or Peoples 2Nd Add Subdivision
Listing and Financial Details
- Assessor Parcel Number 052-323-004-00
Map
Home Values in the Area
Average Home Value in this Area
Tax History
| Year | Tax Paid | Tax Assessment Tax Assessment Total Assessment is a certain percentage of the fair market value that is determined by local assessors to be the total taxable value of land and additions on the property. | Land | Improvement |
|---|---|---|---|---|
| 2025 | $1,469 | $65,200 | $0 | $0 |
| 2024 | $1,469 | $63,000 | $0 | $0 |
| 2023 | $1,744 | $0 | $0 | $0 |
| 2022 | $1,744 | $44,800 | $0 | $0 |
| 2021 | $1,643 | $41,600 | $0 | $0 |
| 2020 | $1,526 | $38,700 | $0 | $0 |
| 2019 | $1,456 | $36,900 | $0 | $0 |
| 2018 | $1,427 | $36,500 | $0 | $0 |
| 2017 | $1,350 | $38,200 | $0 | $0 |
| 2016 | $1,291 | $37,700 | $0 | $0 |
| 2015 | $1,214 | $35,400 | $0 | $0 |
| 2014 | $1,262 | $36,500 | $0 | $0 |
Property History
| Date | Event | Price | List to Sale | Price per Sq Ft | Prior Sale |
|---|---|---|---|---|---|
| 10/15/2025 10/15/25 | Price Changed | $198,000 | -1.0% | $115 / Sq Ft | |
| 10/12/2025 10/12/25 | Price Changed | $200,000 | -2.9% | $116 / Sq Ft | |
| 09/25/2025 09/25/25 | For Sale | $206,000 | +94.5% | $119 / Sq Ft | |
| 10/20/2020 10/20/20 | Sold | $105,900 | -3.6% | $123 / Sq Ft | View Prior Sale |
| 10/01/2020 10/01/20 | Pending | -- | -- | -- | |
| 09/01/2020 09/01/20 | For Sale | $109,900 | -- | $127 / Sq Ft |
Purchase History
| Date | Type | Sale Price | Title Company |
|---|---|---|---|
| Warranty Deed | $80,000 | -- |
About the Listing Agent

Since 1996, Connie Jo Allen has been dedicated to helping individuals and families buy and sell homes throughout Standish, Bay City, Gladwin, Sugar Springs, and Beaverton. For Connie Jo, real estate is more than just a career—it’s a passion. With a love for meeting new people, building lasting relationships, and guiding clients through one of the most important decisions of their lives, Connie Jo consistently goes above and beyond to make the process as smooth and enjoyable as
Connie's Other Listings
Source: Bay County Realtor® Association MLS
MLS Number: 50189623
APN: 052-323-004-00
- 369 N 3rd St
- 227 N 1st St
- 240 N Burgess St
- 0 S First St Unit 1932836
- 106 S Valley St
- 195 Fremont St
- 206 Highland St
- 268 Windemere Place Unit 14B
- 272 Windemere Place Unit 14A
- 0 Fairview Rd Unit 1939430
- 361 Irons Park Dr
- Parcel 1 M-76
- Parcel 2 M-76
- 2301 Birchcrest Dr
- 0 W M-76 Unit 1925090
- 0 W M-76 Unit 1905107
- 2374 S M 30
- 3428 Simon Dr
- 2249 W State Rd
- 2190 Fox Run
