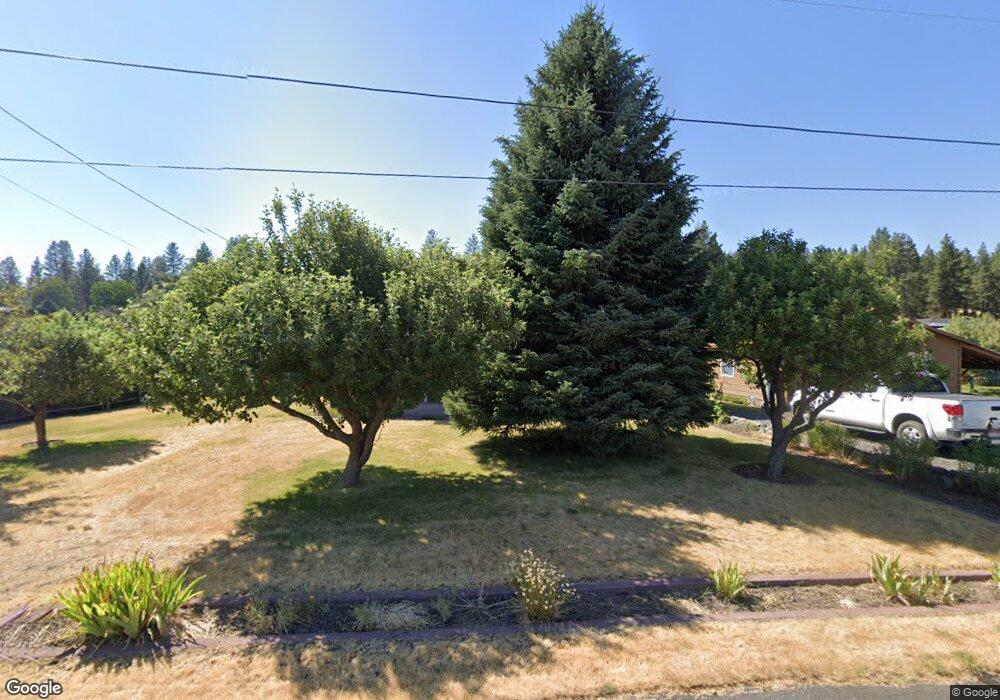324 N Baker Ave Chiloquin, OR 97624
Estimated Value: $343,515 - $350,000
2
Beds
2
Baths
1,144
Sq Ft
$303/Sq Ft
Est. Value
About This Home
This home is located at 324 N Baker Ave, Chiloquin, OR 97624 and is currently estimated at $346,758, approximately $303 per square foot. 324 N Baker Ave is a home located in Klamath County with nearby schools including Chiloquin Elementary School, Chiloquin High School, and Chiloquin High School.
Ownership History
Date
Name
Owned For
Owner Type
Purchase Details
Closed on
May 23, 2022
Sold by
Ken Lee Kincaid Living Trust
Bought by
Ken Lee Kincaid Living Trust
Current Estimated Value
Purchase Details
Closed on
Aug 9, 2006
Sold by
Richey Robert R and Richey Elizabeth I
Bought by
Kincaid Kenneth Lee
Home Financials for this Owner
Home Financials are based on the most recent Mortgage that was taken out on this home.
Original Mortgage
$164,000
Interest Rate
7.12%
Mortgage Type
Adjustable Rate Mortgage/ARM
Create a Home Valuation Report for This Property
The Home Valuation Report is an in-depth analysis detailing your home's value as well as a comparison with similar homes in the area
Home Values in the Area
Average Home Value in this Area
Purchase History
| Date | Buyer | Sale Price | Title Company |
|---|---|---|---|
| Ken Lee Kincaid Living Trust | -- | None Listed On Document | |
| Kincaid Kenneth Lee | $205,000 | Aspen Title & Escrow Inc |
Source: Public Records
Mortgage History
| Date | Status | Borrower | Loan Amount |
|---|---|---|---|
| Previous Owner | Kincaid Kenneth Lee | $164,000 |
Source: Public Records
Tax History Compared to Growth
Tax History
| Year | Tax Paid | Tax Assessment Tax Assessment Total Assessment is a certain percentage of the fair market value that is determined by local assessors to be the total taxable value of land and additions on the property. | Land | Improvement |
|---|---|---|---|---|
| 2024 | $1,689 | $115,950 | -- | -- |
| 2023 | $1,628 | $115,950 | $0 | $0 |
| 2022 | $1,584 | $109,310 | $0 | $0 |
| 2021 | $1,413 | $97,750 | $0 | $0 |
| 2020 | $1,407 | $97,490 | $0 | $0 |
| 2019 | $1,410 | $97,490 | $0 | $0 |
| 2018 | $1,513 | $104,610 | $0 | $0 |
| 2017 | $1,297 | $89,490 | $0 | $0 |
| 2016 | $1,328 | $91,470 | $0 | $0 |
| 2015 | $1,297 | $89,520 | $0 | $0 |
| 2014 | $1,348 | $94,330 | $0 | $0 |
| 2013 | -- | $85,700 | $0 | $0 |
Source: Public Records
Map
Nearby Homes
- 611 N Lalo Ave
- 212 W Chocktoot St
- 0 Pheasant Ln
- 211 S Wasco Ave
- 312 S Wasco Ave
- 0 Sprague River Rd Unit 410523108
- 0 Sprague River Rd Unit 500 220205860
- Bl 3 lot 2 Twin River Dr
- 3587 Gold Run Dr
- 3 Irving Way
- 39051 Twin River Dr
- 0 Scotts View Lot #1 Unit 220193065
- 0 No Situs Ave Unit 24527587
- 0 No Situs Ave Unit 220191370
- 0 S
- 409 E Ash St
- 709 Oregon 422
- 422 E Elm St
- 40225 Lobart Way
- 3355 Kircher Rd
- 330 N Baker St
- 324 N Baker St
- 9 Baker Ave
- 0 N Baker Ave Unit 220139534
- 315 N Baker St
- 315 N Baker Ave
- 312 N Baker St
- 424 N Baker St
- 9-Lot N Baker Ave
- 2000 W Juda Jim & Baker St
- 317 N Lalo Ave
- 216 N Baker St
- 305 N Lalo Ave
- 324 N Lalo Ave
- 205 N Baker Ave
- 214 N Klamath Ave
- 205 N Baker St
- 214 N Baker St
- 10 N Lalo Ave
- 0 Baker Klamath St N Unit 102984091
