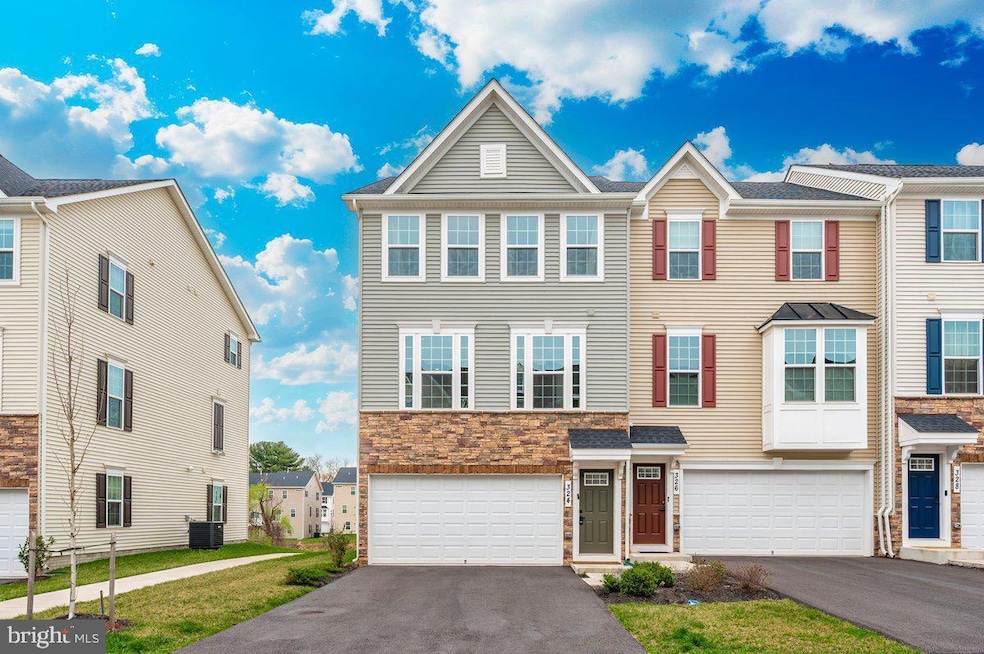324 Pemberton Park Ln Frederick, MD 21703
Frederick Heights/Overlook NeighborhoodHighlights
- Engineered Wood Flooring
- 2 Car Attached Garage
- Level Entry For Accessibility
- Frederick High School Rated A-
- Tankless Water Heater
- Central Heating and Cooling System
About This Home
Welcome to this meticulously maintained beautifully designed 3-bedroom, 2.5-bathroom end-unit townhome. This gorgeous offers modern finishes and an abundance of natural light. With over 2,000 square feet of living space, this home features an open-concept layout, a stylish kitchen with sleek granite countertops, elegant lighting, and white modern cabinets, plus spacious living areas perfect for entertaining. Enjoy the privacy of no homes backing the property, along with the convenience of a 2-car garage. Additional highlights include a tankless water heater for endless hot water and energy efficiency. Situated in a prime location near Route 40, this home is just minutes from I-70 and I-270, providing easy access to commuter routes, restaurants, shopping, and more. Located in a desirable community, this move-in-ready home is waiting for you!
Townhouse Details
Home Type
- Townhome
Est. Annual Taxes
- $6,919
Year Built
- Built in 2023
Lot Details
- 2,437 Sq Ft Lot
- Property is in excellent condition
Parking
- 2 Car Attached Garage
- Front Facing Garage
- Driveway
Home Design
- Side-by-Side
- Permanent Foundation
Interior Spaces
- 2,016 Sq Ft Home
- Property has 3 Levels
- Basement
- Connecting Stairway
Flooring
- Engineered Wood
- Carpet
Bedrooms and Bathrooms
- 3 Main Level Bedrooms
Accessible Home Design
- Level Entry For Accessibility
Utilities
- Central Heating and Cooling System
- 200+ Amp Service
- Tankless Water Heater
Listing and Financial Details
- Residential Lease
- Security Deposit $3,200
- No Smoking Allowed
- 12-Month Lease Term
- Available 8/10/25
- Assessor Parcel Number 1102602114
Community Details
Overview
- West Park Village Subdivision
Pet Policy
- Pets allowed on a case-by-case basis
Map
Source: Bright MLS
MLS Number: MDFR2068772
APN: 02-602114
- 322 Patterson Park Rd
- 1512 Wilmer Park Ln
- 336 Paca Gardens Ln
- 500 Sage Hen Way
- 1417 Grouse Ct
- 1405 Hunting Horn Ln
- 1394 Rollinghouse Dr
- 1421 Crescent Spot Ln
- 1324 Split Rail Ln
- 1305 Peachtree Ct
- 1405 Dagerwing Place
- 1482 Key Pkwy
- 1403 Leaswing Ct
- 505 Smoketree Ct
- 1403 Key Pkwy Unit 205
- 1239 Danielle Dr
- 1250 D Danielle Dr Unit 1250D
- 1315 Danberry Dr
- 1330 Hampshire Dr
- 332 Furgeson Ln
- 336 Pemberton Park Ln
- 324 Paca Gardens Ln
- 1378 Rollinghouse Dr
- 1420 Key Pkwy
- 1316 Pear Tree Ct
- 113 Lauren Ct
- 141 Willowdale Dr
- 332 Furgeson Ln
- 91 Hill St
- 20 Livingstone Terrace
- 402 Harlan Way
- 150-A Willowdale Dr
- 1304 Sandoval Ct
- 526 Lancaster Place
- 577 Lancaster Place
- 1200 Little Brook Dr
- 615 Himes Ave Unit 112
- 1070 Greenwall Place
- 103 Swallow Pointe Ct
- 122 Bishopstone Cir







