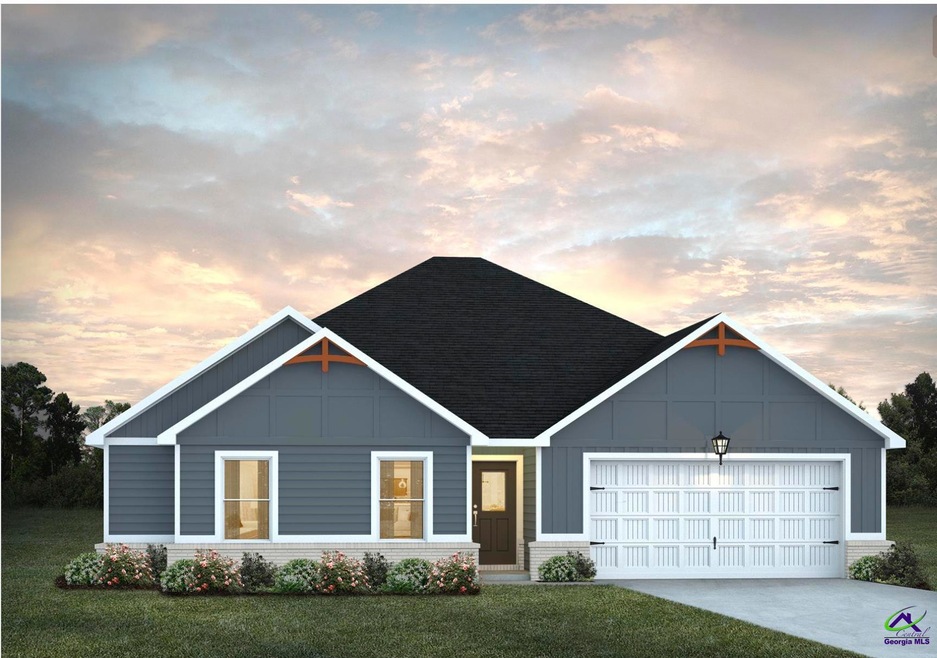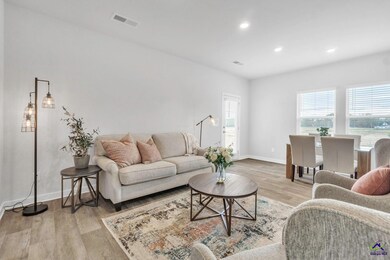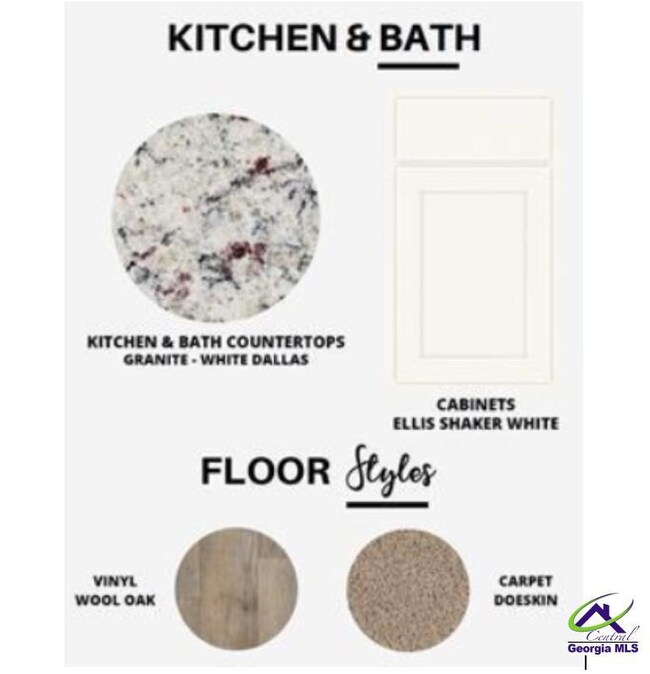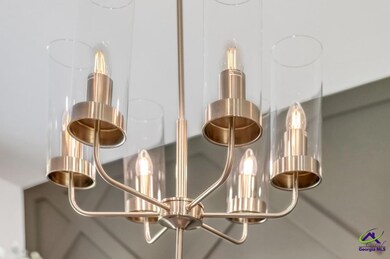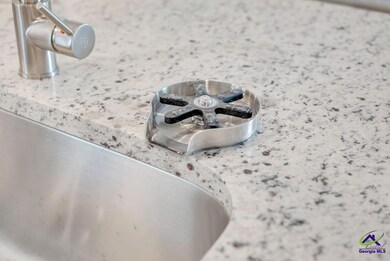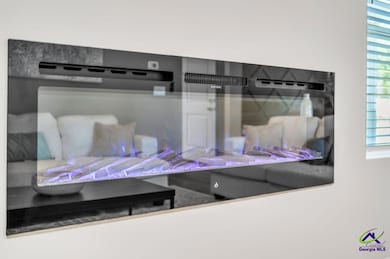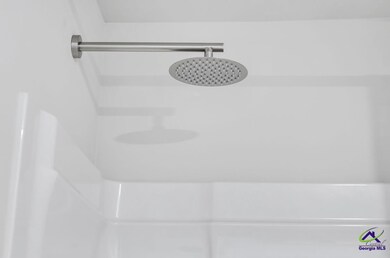Estimated payment $2,040/month
Highlights
- 1 Fireplace
- Great Room
- Community Pool
- Perry Middle School Rated A-
- Granite Countertops
- Porch
About This Home
The new Shiloh plan offers a fresh and modern layout, all on one level! Plenty of space awaits for family gatherings in the spacious family room and dining area. The kitchen provides you with plenty of cabinet and countertop space, plus an island.You will fully enjoy main floor living as you easily retreat to one of the three bedrooms or the private owner’s suite. Be sure to check out the double vanities and walk-in closets. BONUS ALERT: Second Primary suite. This home includes 9a ceilings w/42a wall cabinets, 4' fiberglass shower unit in second Primary, Tile shower in Primary one with a standalone tub, Primary bath with rain head and handheld in shower piece, LED mirrors in primary bath(s), Smart toilet in primary bath(s), Recessed fireplace in family room and full home blinds. The kitchen features abundant cabinet and counter space with walk-in pantry. Stock Photos. Sunday and Monday by appointment only. Open Tuesday through Saturday 10-6. La Toya 281-569-9076
Home Details
Home Type
- Single Family
Year Built
- Built in 2024 | Under Construction
Lot Details
- 10,019 Sq Ft Lot
HOA Fees
- $54 Monthly HOA Fees
Parking
- 2 Car Attached Garage
Home Design
- Brick Exterior Construction
- Slab Foundation
- Vinyl Siding
- Siding
- Cedar
Interior Spaces
- 2,173 Sq Ft Home
- 1-Story Property
- Ceiling Fan
- 1 Fireplace
- Double Pane Windows
- Blinds
- Entrance Foyer
- Great Room
- Combination Kitchen and Dining Room
- Storage In Attic
- Laundry Room
Kitchen
- Eat-In Kitchen
- Breakfast Bar
- Built-In Oven
- Electric Range
- Free-Standing Range
- Microwave
- Dishwasher
- Granite Countertops
Flooring
- Carpet
- Vinyl
Bedrooms and Bathrooms
- 4 Bedrooms
- Split Bedroom Floorplan
- 3 Full Bathrooms
- Garden Bath
Outdoor Features
- Patio
- Porch
Schools
- Tucker Elementary School
- Perry Middle School
- Perry High School
Utilities
- Central Heating
- Heat Pump System
- Underground Utilities
- High Speed Internet
Listing and Financial Details
- Tax Lot 33
Community Details
Recreation
- Community Pool
Map
Home Values in the Area
Average Home Value in this Area
Property History
| Date | Event | Price | List to Sale | Price per Sq Ft |
|---|---|---|---|---|
| 12/13/2024 12/13/24 | Pending | -- | -- | -- |
| 12/13/2024 12/13/24 | For Sale | $317,055 | -- | $146 / Sq Ft |
Source: Central Georgia MLS
MLS Number: 247368
- 304 Rusty Plow Ln
- 313 Rusty Plow Ln Unit 17
- 211 Agriculture Ln
- 213 Agriculture Ln
- Sierra Plan at The Preserve at Agricultural Village
- Jodeco BB Plan at The Preserve at Agricultural Village
- Hemingway Plan at The Preserve at Agricultural Village
- Adrian Plan at The Preserve at Agricultural Village
- Maple Plan at The Preserve at Agricultural Village
- Shiloh Plan at The Preserve at Agricultural Village
- Madison Plan at The Preserve at Agricultural Village
- Jodeco Front Porch Plan at The Preserve at Agricultural Village
- 207 Cattle Dr
- 203 Cattle Dr
- 105 Cattle Dr
- 305 Rusty Plow Ln
- 305 Rusty Plow Ln Unit 13
- 302 Rusty Plow Ln
- 303 Rusty Plow Ln
- 309 Rusty Plow Ln Unit 15
