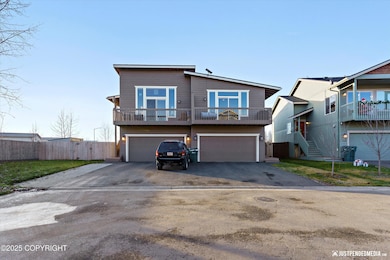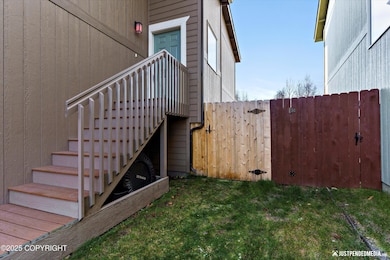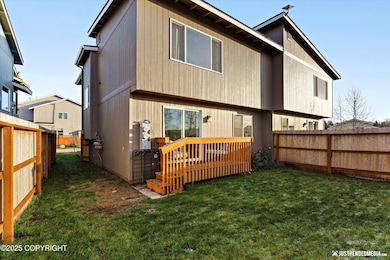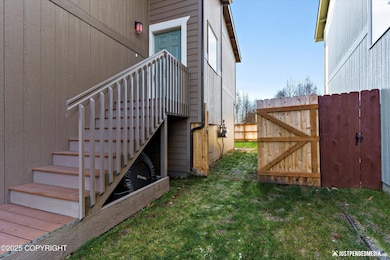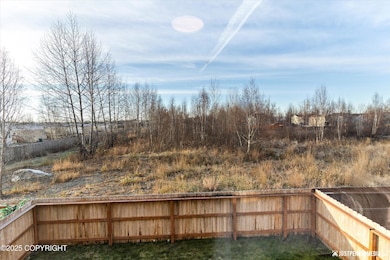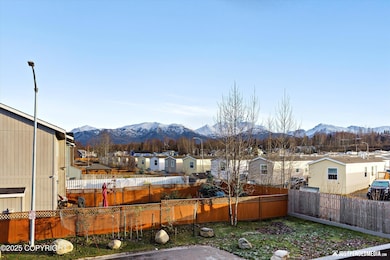324 Shageluk St Anchorage, AK 99504
Northeast Anchorage NeighborhoodEstimated payment $3,056/month
Highlights
- Popular Property
- Deck
- End Unit
- Unobstructed Views
- Vaulted Ceiling
- Ground Level Unit
About This Home
Barely broken in and still feels like new construction inside! Seller got unexpectedly transferred, and a lucky buyer can score a great deal on this duplex-style townhome loaded with upgrades and lives like a single family! Best location in neighborhood at end of dead end street, last bldg, w/beautiful mountain views, large fenced yard, and it backs to undeveloped greenspace for extra privacy!Open concept reverse 2-story living to take advantage of the views and natural light. Beautiful spacious kitchen with 42" cabinets, upgraded appliance package with gas cooktop and built-in microwave, and sellers splurged on a smart refrigerator/freezer that stays! Nice primary suite features a walk-in closet and adjoining bath. Enjoy two decks - an upper balcony with unobstructed mountain views on the front side and a lower deck to the backyard. This townhome is better than new construction - sellers have already set you up with a lush green, healthy lawn, a new cedar fence and gate, and they paid for the sliding door installation to directly walk out to the backyard. Plus, it's $30K lower than the new builds on the same street. The prices in this neighborhood are only going up as building continues. This is a great opportunity to enjoy the benefits of "almost new" at a smart price. You'll love it!
Townhouse Details
Home Type
- Townhome
Est. Annual Taxes
- $5,577
Year Built
- Built in 2023
Lot Details
- 4,792 Sq Ft Lot
- End Unit
- Fenced
- Private Yard
HOA Fees
- $220 Monthly HOA Fees
Parking
- 2 Car Attached Garage
- Attached Carport
- Open Parking
Home Design
- Entry on the 1st floor
- Wood Frame Construction
- Shingle Roof
- Asphalt Roof
Interior Spaces
- 1,495 Sq Ft Home
- Vaulted Ceiling
- Carpet
- Unobstructed Views
Kitchen
- Gas Cooktop
- Microwave
- Dishwasher
- Disposal
Bedrooms and Bathrooms
- 3 Bedrooms
Home Security
Schools
- Creekside Park Elementary School
- Begich Middle School
- Bartlett High School
Additional Features
- Deck
- Ground Level Unit
- Forced Air Heating System
Community Details
Overview
- Association fees include insurance, sewer, water
- Lauren Glenn HOA
- Built by Spinell Homes
Security
- Fire and Smoke Detector
Map
Home Values in the Area
Average Home Value in this Area
Property History
| Date | Event | Price | List to Sale | Price per Sq Ft | Prior Sale |
|---|---|---|---|---|---|
| 11/07/2025 11/07/25 | For Sale | $449,900 | +7.1% | $301 / Sq Ft | |
| 05/16/2024 05/16/24 | Sold | -- | -- | -- | View Prior Sale |
| 04/19/2024 04/19/24 | Price Changed | $419,900 | +1.0% | $281 / Sq Ft | |
| 04/18/2024 04/18/24 | Pending | -- | -- | -- | |
| 03/08/2024 03/08/24 | For Sale | $415,900 | -- | $278 / Sq Ft |
Source: Alaska Multiple Listing Service
MLS Number: 25-13918
- 302 Shageluk St
- 300 Shageluk St
- 286 Shageluk St
- 284 Shageluk St
- 270 Shageluk St
- 268 Shageluk St
- Snowflower 1698 Plan at Lauren Glenn
- Rose 1816 Plan at Lauren Glenn
- Northpointe 1459 Plan at Lauren Glenn
- Cottonwood X 1704 Plan at Lauren Glenn
- 5991 Takotna Loop
- 5983 Takotna Loop
- 100 Newell St
- 5974 Takotna Loop
- 6314 Whispering Loop Unit 30A
- 134 Venture Place Unit 14
- 184 Matthew Paul Way Unit 8
- 126 Venture Place Unit 16
- 110 Venture Place Unit 20
- 5820 Rocky Mountain Ct
- 5901 E 6th Ave
- 196 Rusty Allen Place Unit 2
- 105 Willow View Cir Unit 105
- 108 Rusty Allen Place Unit 34
- 530 Bitterroot Cir
- 302 Lionheart Ct Unit 4
- 5310 Lionheart Dr Unit 13
- 5310 Lionheart Dr Unit 17
- 6800 Gold Kings Ave Unit D
- 7005 Gold Kings Ave Unit C
- 267 Patterson St
- 141 Patterson St
- 6029 Debarr Rd
- 4502 Klondike Ct
- 1518 Atkinson Dr
- 1720 Beaver Place Unit 1
- 5741 Radcliff Dr Unit lower
- 8114 Boundary Ave Unit B
- 8203 Duben Ave Unit 2
- 248 Zappa Place Unit B

