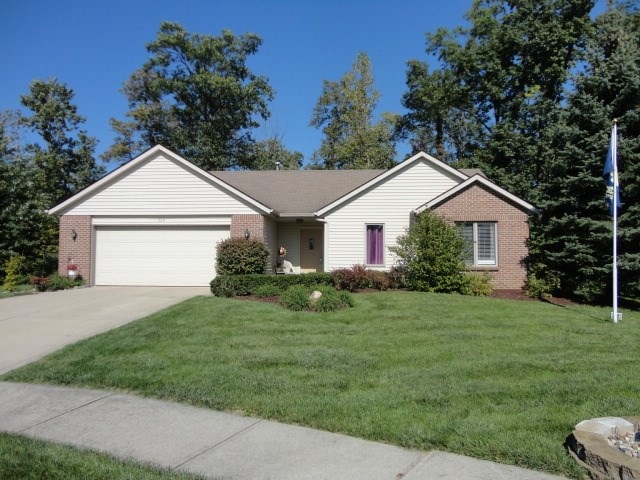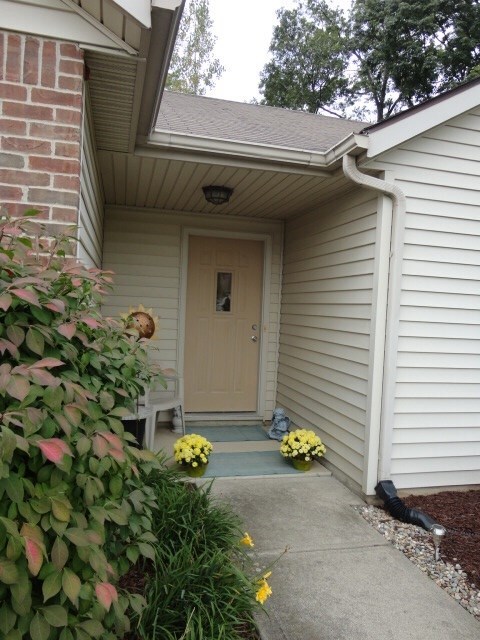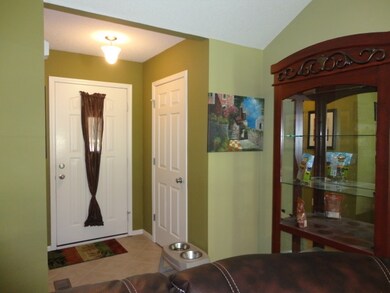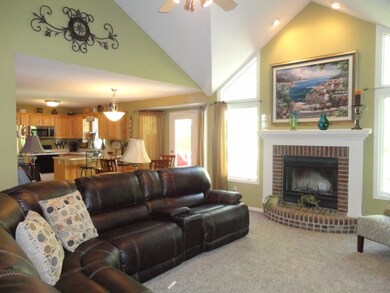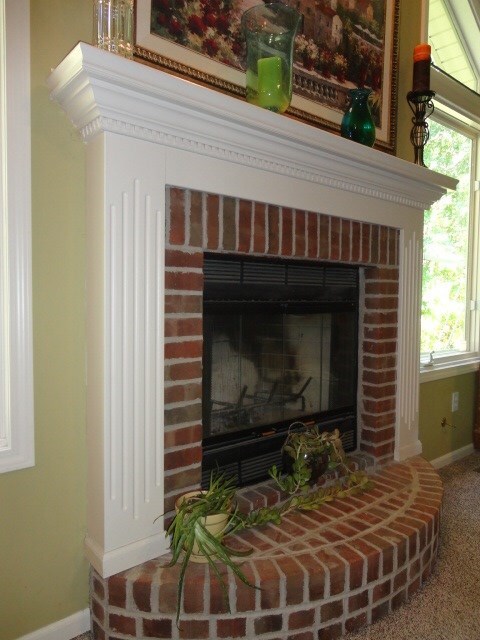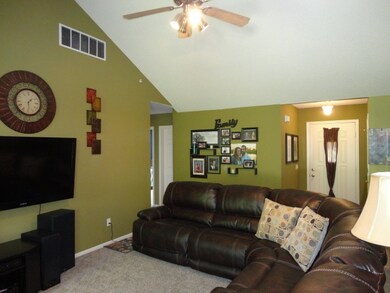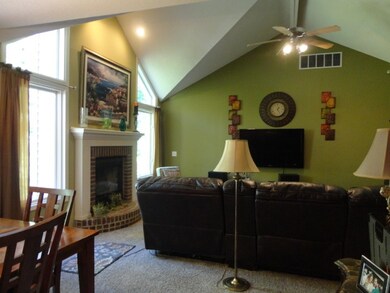
324 Silver Maple Cove Fort Wayne, IN 46804
Southwest Fort Wayne NeighborhoodHighlights
- Ranch Style House
- Cul-De-Sac
- Home Security System
- Homestead Senior High School Rated A
- 2 Car Attached Garage
- En-Suite Primary Bedroom
About This Home
As of March 2025Nestled at the end of a cul-de-sac within the highly-regarded SWAC school system, this delightful ranch offers three bedrooms, two full baths, and an open floor plan with large kitchen, dining area, and Great Room featuring a dimensional cathedral ceiling. The kitchen features abundant cupboard & counter space plus a deep pantry. The gas fireplace is centered between picture windows with a view of abundant foliage. The dining area offers a view of the secluded deck with a backdrop of trees. The master suite includes a trey ceiling, full-bath, and walk-in closet. The front foyer, garage entry/laundry room, kitchen, and dining area feature ceramic tile. Carpeting is new. Six-panel doors and painted trim throughout. Washer and dryer offered with home. Adjacent to the property is a delightful walking path that will take you through the friendly neighborhood and nearby open common areas. Schedule your personal tour today!
Last Agent to Sell the Property
Douglas Lucas
Coldwell Banker Real Estate Group Listed on: 10/05/2016

Home Details
Home Type
- Single Family
Est. Annual Taxes
- $1,225
Year Built
- Built in 1999
Lot Details
- 0.27 Acre Lot
- Lot Dimensions are 88x133
- Cul-De-Sac
- Irregular Lot
- Sloped Lot
HOA Fees
- $10 Monthly HOA Fees
Parking
- 2 Car Attached Garage
- Garage Door Opener
- Driveway
Home Design
- Ranch Style House
- Brick Exterior Construction
- Slab Foundation
- Asphalt Roof
- Vinyl Construction Material
Interior Spaces
- Ceiling Fan
- Gas Log Fireplace
- Living Room with Fireplace
- Home Security System
Kitchen
- Oven or Range
- Laminate Countertops
- Disposal
Flooring
- Carpet
- Ceramic Tile
- Vinyl
Bedrooms and Bathrooms
- 3 Bedrooms
- En-Suite Primary Bedroom
- 2 Full Bathrooms
Laundry
- Laundry on main level
- Gas And Electric Dryer Hookup
Location
- Suburban Location
Utilities
- Forced Air Heating and Cooling System
- Heating System Uses Gas
Listing and Financial Details
- Assessor Parcel Number 021102153001000075
Ownership History
Purchase Details
Home Financials for this Owner
Home Financials are based on the most recent Mortgage that was taken out on this home.Purchase Details
Home Financials for this Owner
Home Financials are based on the most recent Mortgage that was taken out on this home.Purchase Details
Purchase Details
Home Financials for this Owner
Home Financials are based on the most recent Mortgage that was taken out on this home.Similar Homes in Fort Wayne, IN
Home Values in the Area
Average Home Value in this Area
Purchase History
| Date | Type | Sale Price | Title Company |
|---|---|---|---|
| Warranty Deed | $240,000 | None Listed On Document | |
| Deed | $134,500 | -- | |
| Warranty Deed | -- | Trademark Title | |
| Interfamily Deed Transfer | -- | None Available | |
| Warranty Deed | -- | Metropolitan Title |
Mortgage History
| Date | Status | Loan Amount | Loan Type |
|---|---|---|---|
| Open | $204,000 | New Conventional | |
| Previous Owner | $231,000 | Credit Line Revolving | |
| Previous Owner | $132,063 | FHA | |
| Previous Owner | $105,000 | Stand Alone Refi Refinance Of Original Loan | |
| Previous Owner | $10,000 | Unknown | |
| Previous Owner | $90,200 | Purchase Money Mortgage |
Property History
| Date | Event | Price | Change | Sq Ft Price |
|---|---|---|---|---|
| 03/12/2025 03/12/25 | Sold | $240,000 | -2.0% | $192 / Sq Ft |
| 02/12/2025 02/12/25 | Pending | -- | -- | -- |
| 02/08/2025 02/08/25 | For Sale | $245,000 | +82.2% | $196 / Sq Ft |
| 11/11/2016 11/11/16 | Sold | $134,500 | -1.5% | $107 / Sq Ft |
| 10/08/2016 10/08/16 | Pending | -- | -- | -- |
| 10/05/2016 10/05/16 | For Sale | $136,500 | -- | $109 / Sq Ft |
Tax History Compared to Growth
Tax History
| Year | Tax Paid | Tax Assessment Tax Assessment Total Assessment is a certain percentage of the fair market value that is determined by local assessors to be the total taxable value of land and additions on the property. | Land | Improvement |
|---|---|---|---|---|
| 2024 | $2,245 | $235,300 | $52,800 | $182,500 |
| 2023 | $2,240 | $213,100 | $30,400 | $182,700 |
| 2022 | $2,018 | $188,300 | $30,400 | $157,900 |
| 2021 | $1,781 | $170,800 | $30,400 | $140,400 |
| 2020 | $1,653 | $157,800 | $30,400 | $127,400 |
| 2019 | $1,487 | $141,900 | $30,400 | $111,500 |
| 2018 | $1,492 | $142,100 | $30,400 | $111,700 |
| 2017 | $1,377 | $131,000 | $30,400 | $100,600 |
| 2016 | $1,286 | $121,800 | $30,400 | $91,400 |
| 2014 | $1,194 | $114,700 | $30,400 | $84,300 |
| 2013 | $1,167 | $111,700 | $30,400 | $81,300 |
Agents Affiliated with this Home
-
A
Seller's Agent in 2025
Ashley Galentine
Fall Creek Homes & Development
-
K
Buyer's Agent in 2025
Kami Bardon
CENTURY 21 Bradley Realty, Inc
-
D
Seller's Agent in 2016
Douglas Lucas
Coldwell Banker Real Estate Group
-
L
Buyer's Agent in 2016
Larry White
Liberty Group Realty
Map
Source: Indiana Regional MLS
MLS Number: 201646172
APN: 02-11-02-153-001.000-075
- 9602 Shorewood Trail
- 1113 Lone Oak Blvd
- 530 Timberlake Trail
- 1286 Lone Oak Blvd
- 9502 Sail Wind Dr
- 1108 Willen Ln
- 9930 Valley Vista Place
- 9534 Blue Mound Dr
- 624 Diamond Point Place
- 9102 Almond Tree Ct
- 1124 Henlock Dr
- 826 Clairborne Dr
- 9729 White Hill Ct
- 9329 White Shell Dr
- 8512 Forsythia Ct
- 1301 Stag Dr
- 8247 Catberry Trail
- 10216 Chestnut Plaza Dr Unit 1
- 10317 Bass Rd
- 8001 Sunny Hill Cove
