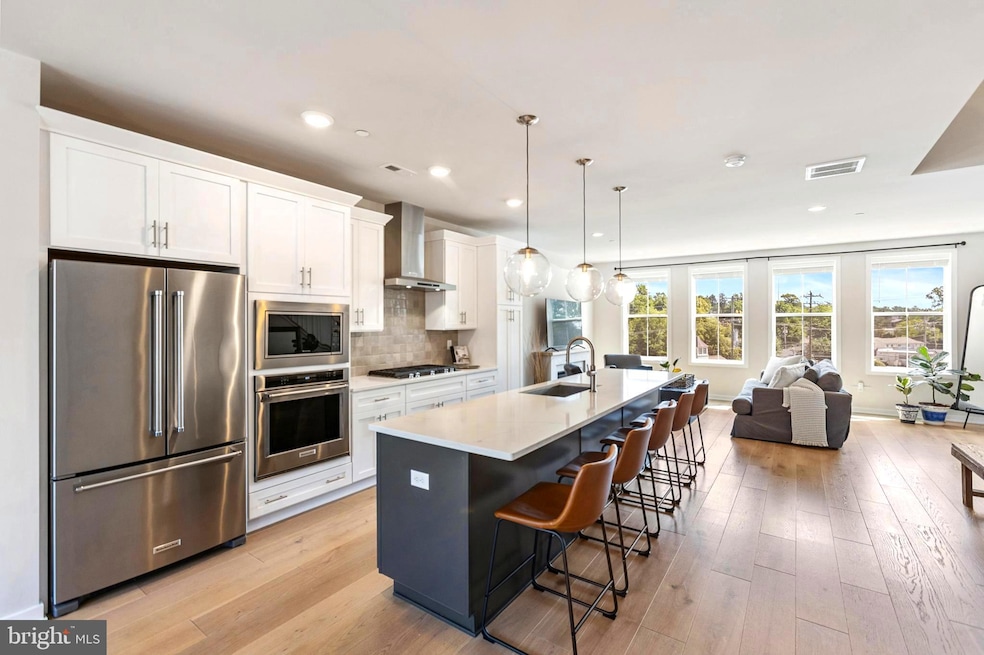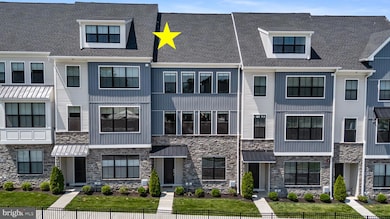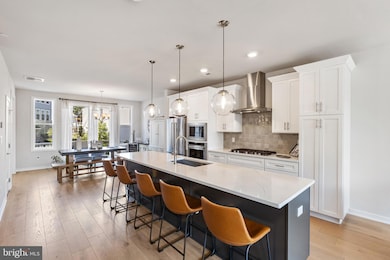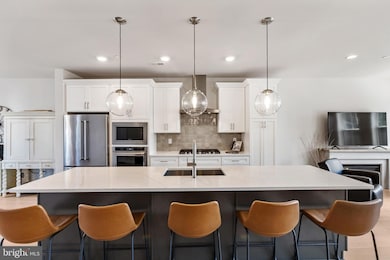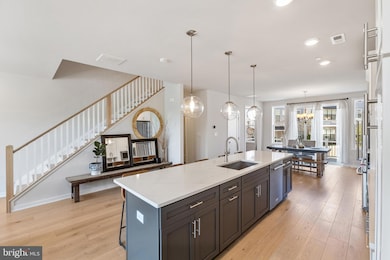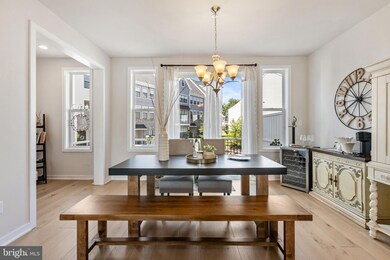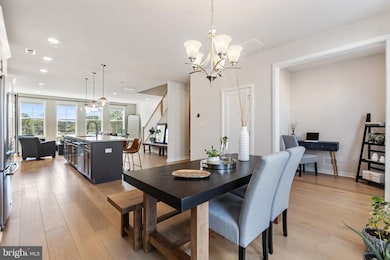324 Star Tavern Ln West Chester, PA 19382
East Bradford Township NeighborhoodEstimated payment $4,567/month
Highlights
- Traditional Architecture
- 2 Car Attached Garage
- Forced Air Heating and Cooling System
- Hillsdale Elementary School Rated A
About This Home
Welcome to 324 Star Tavern Lane. This former Toll Brothers model home showcases the Fuller Modern Farmhouse elevation located on homesite #23. Inside this 2,060 SF property you will find 4 spacious bedrooms and 3.5 bathrooms; including a first-floor bedroom with a full ensuite bath. The heart of the home features a gourmet kitchen, outfitted with an upgraded KitchenAid stainless steel appliance suite, including a wall-mounted vent hood, striking upgraded backsplash, and premium countertops. The open-concept layout featuring plenty of natural light flows seamlessly into the living and dining areas. Additional highlights include; private and spacious rear deck, upgraded fixtures throughout, and upgraded hardwood flooring and plush carpet with premium padding. Just minutes from vibrant downtown West Chester, with access to shops, dining, and top-rated schools. Schedule your tour today!
Listing Agent
(484) 947-8988 richdiprimio@kw.com Keller Williams Real Estate - West Chester Listed on: 06/23/2025

Townhouse Details
Home Type
- Townhome
Est. Annual Taxes
- $6,139
Year Built
- Built in 2022
Lot Details
- 880 Sq Ft Lot
HOA Fees
- $284 Monthly HOA Fees
Parking
- 2 Car Attached Garage
- Basement Garage
- Garage Door Opener
Home Design
- Traditional Architecture
- Aluminum Siding
- Vinyl Siding
- Concrete Perimeter Foundation
Interior Spaces
- 2,060 Sq Ft Home
- Property has 2 Levels
- Finished Basement
Bedrooms and Bathrooms
Utilities
- Forced Air Heating and Cooling System
- Natural Gas Water Heater
Community Details
- $1,500 Capital Contribution Fee
- West Chester Crossing Subdivision
Listing and Financial Details
- Tax Lot 1159
- Assessor Parcel Number 51-05 -1159
Map
Home Values in the Area
Average Home Value in this Area
Tax History
| Year | Tax Paid | Tax Assessment Tax Assessment Total Assessment is a certain percentage of the fair market value that is determined by local assessors to be the total taxable value of land and additions on the property. | Land | Improvement |
|---|---|---|---|---|
| 2025 | $7,303 | $205,350 | $66,570 | $138,780 |
| 2024 | $7,303 | $251,950 | $66,570 | $185,380 |
| 2023 | $693 | $24,130 | $24,130 | $0 |
| 2022 | $678 | $24,130 | $24,130 | $0 |
Property History
| Date | Event | Price | Change | Sq Ft Price |
|---|---|---|---|---|
| 06/23/2025 06/23/25 | For Sale | $714,000 | +25.2% | $347 / Sq Ft |
| 06/15/2023 06/15/23 | Sold | $570,417 | -10.9% | $285 / Sq Ft |
| 04/08/2023 04/08/23 | Pending | -- | -- | -- |
| 12/20/2022 12/20/22 | For Sale | $639,917 | -- | $320 / Sq Ft |
Purchase History
| Date | Type | Sale Price | Title Company |
|---|---|---|---|
| Deed | $570,417 | None Listed On Document |
Mortgage History
| Date | Status | Loan Amount | Loan Type |
|---|---|---|---|
| Open | $427,417 | New Conventional |
Source: Bright MLS
MLS Number: PACT2101976
APN: 51-005-1159.0000
- 345 Star Tavern Ln
- 303 Star Tavern Ln
- 368 Star Tavern Ln
- 722 Scotch Way Unit C-26
- 506 Raymond Dr Unit 4
- 505 S Maryland Ave
- 443 W Gay St
- 433 W Gay St
- 314 Mayfield Ave
- 303 W Washington St
- 222 W Washington St
- 164 Mansion House Dr Unit 401A
- 759 Brettingham Ct Unit 505C
- 751 Mccardle Dr Unit 27
- 744 Mccardle Dr Unit 35
- 19 S New St
- 959 Garlington Cir
- 235 Dean St
- 532 N Walnut St
- 26 W Miner St
- 532 W Marshall St
- 210 N Everhart Ave
- 615 Downingtown Pike
- 529 W Marshall St
- 408 W Lafayette St Unit G
- 677 Downingtown Pike Unit 2B
- 329 W Washington St
- 605 W Miner St Unit 3W
- 18 N New St Unit 18 N. New St 2nd FL Apt
- 209 W Chestnut St Unit 2
- 206 W Gay St Unit 1
- 113 N Darlington St
- 103 N Darlington St
- 402 N Church St Unit 2
- 402 N Church St Unit 1
- 436 N Church St Unit 1
- 337 W Union St
- 50 W Marshall St Unit E
- 118 N Church St
- 51 Patton Alley Unit 3
