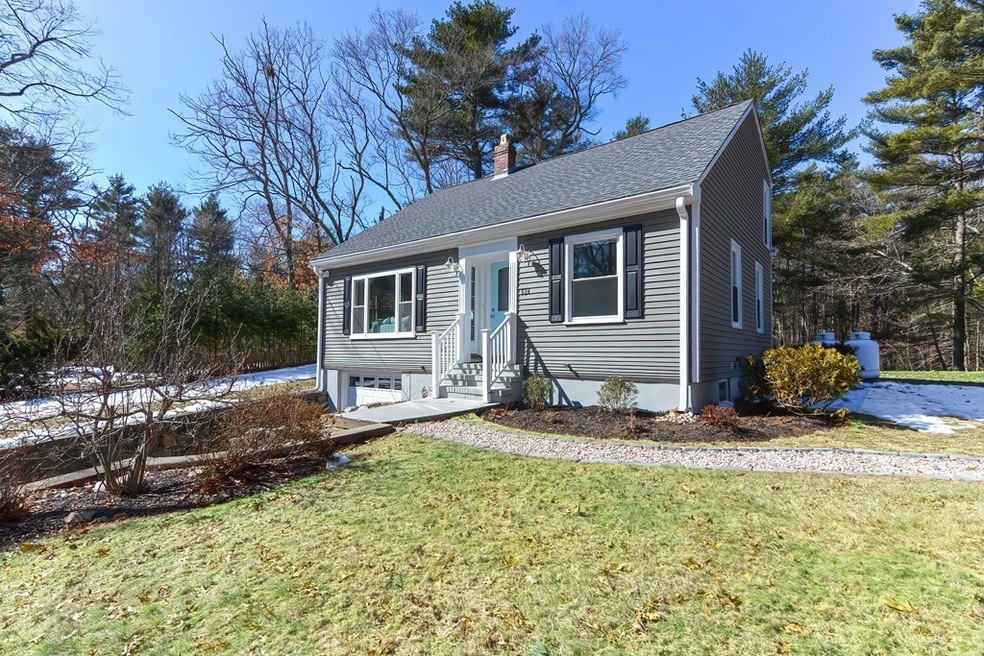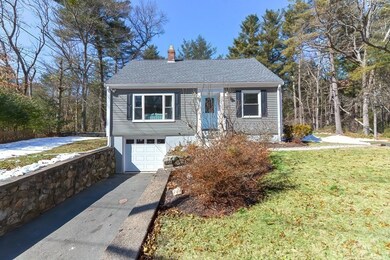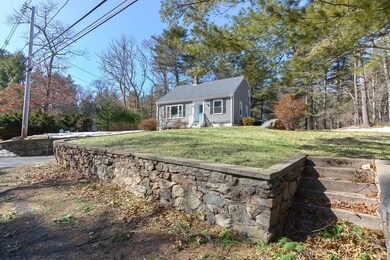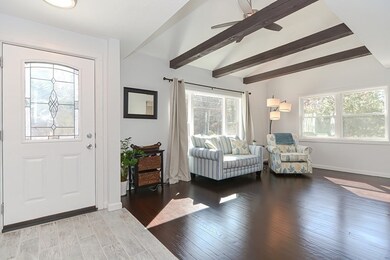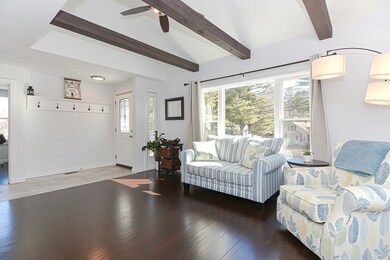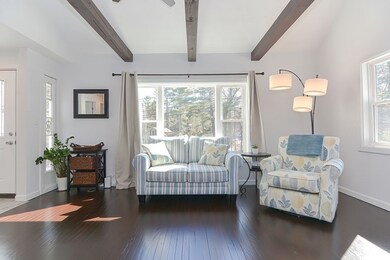
324 Taunton St Wrentham, MA 02093
Highlights
- Cape Cod Architecture
- Deck
- Wood Flooring
- Delaney Elementary School Rated A
- Cathedral Ceiling
- 1 Fireplace
About This Home
As of April 2021Game changer! Rarely does a home that has both new major systems and a modern cosmetic appeal come without the inflated price tag! Welcome to 324 Taunton St. where 2019 brought new *almost* everything! Take confidence in knowing your roof, windows, heating, septic, kitchen and bathrooms are just 2 years old! Create your dynamic use of space with ample remote working/learning areas, all while offering single level living, if desired. Marvel at the character that is presented with exposed brick work, beams and bask in the pleasantry only such a naturally sun-drenched house can offer! Neutral and aesthetically pleasing decor will allow you to fully appreciate the term "turn key" and surely entertain with pride! Two driveways provide ease of off street parking, and are accentuated by manicured landscaping. With nearby town conservation land, your own private path to nature's paradise is sure to be a highlight of your weekends! Updated and conveniently located, with true feelings of HOME!
Last Agent to Sell the Property
Berkshire Hathaway HomeServices Evolution Properties Listed on: 03/10/2021

Home Details
Home Type
- Single Family
Est. Annual Taxes
- $5,535
Year Built
- Built in 1953
Lot Details
- 0.55 Acre Lot
- Property is zoned R-30
Parking
- 1 Car Attached Garage
- Tuck Under Parking
- Driveway
- Open Parking
Home Design
- Cape Cod Architecture
- Concrete Perimeter Foundation
Interior Spaces
- 1,793 Sq Ft Home
- Beamed Ceilings
- Cathedral Ceiling
- Ceiling Fan
- Skylights
- Recessed Lighting
- 1 Fireplace
- Sliding Doors
- Basement Fills Entire Space Under The House
Kitchen
- Range
- Dishwasher
- Stainless Steel Appliances
- Solid Surface Countertops
Flooring
- Wood
- Wall to Wall Carpet
- Ceramic Tile
Bedrooms and Bathrooms
- 4 Bedrooms
- Primary bedroom located on second floor
- 2 Full Bathrooms
Outdoor Features
- Balcony
- Deck
Utilities
- Forced Air Heating and Cooling System
- Heating System Uses Propane
- Pellet Stove burns compressed wood to generate heat
- Private Sewer
Listing and Financial Details
- Assessor Parcel Number M:M07 B:01 L:04,295880
Ownership History
Purchase Details
Home Financials for this Owner
Home Financials are based on the most recent Mortgage that was taken out on this home.Purchase Details
Home Financials for this Owner
Home Financials are based on the most recent Mortgage that was taken out on this home.Purchase Details
Similar Homes in Wrentham, MA
Home Values in the Area
Average Home Value in this Area
Purchase History
| Date | Type | Sale Price | Title Company |
|---|---|---|---|
| Deed | -- | -- | |
| Deed | $389,900 | -- | |
| Deed | $145,000 | -- |
Mortgage History
| Date | Status | Loan Amount | Loan Type |
|---|---|---|---|
| Open | $423,585 | FHA | |
| Closed | $429,896 | FHA | |
| Previous Owner | $389,900 | Purchase Money Mortgage | |
| Previous Owner | $41,000 | No Value Available | |
| Previous Owner | $305,500 | No Value Available | |
| Previous Owner | $300,000 | No Value Available | |
| Previous Owner | $40,528 | No Value Available | |
| Previous Owner | $20,000 | No Value Available | |
| Previous Owner | $217,500 | No Value Available |
Property History
| Date | Event | Price | Change | Sq Ft Price |
|---|---|---|---|---|
| 04/20/2021 04/20/21 | Sold | $541,100 | +8.2% | $302 / Sq Ft |
| 03/17/2021 03/17/21 | Pending | -- | -- | -- |
| 03/10/2021 03/10/21 | For Sale | $499,900 | +13.6% | $279 / Sq Ft |
| 06/26/2019 06/26/19 | Sold | $439,900 | -2.2% | $258 / Sq Ft |
| 04/17/2019 04/17/19 | Pending | -- | -- | -- |
| 03/25/2019 03/25/19 | Price Changed | $449,900 | -4.3% | $264 / Sq Ft |
| 02/11/2019 02/11/19 | Price Changed | $469,900 | -6.0% | $275 / Sq Ft |
| 01/24/2019 01/24/19 | For Sale | $499,900 | +107.0% | $293 / Sq Ft |
| 06/20/2018 06/20/18 | Sold | $241,500 | -7.1% | $142 / Sq Ft |
| 04/19/2018 04/19/18 | Pending | -- | -- | -- |
| 04/18/2018 04/18/18 | For Sale | $260,000 | -- | $152 / Sq Ft |
Tax History Compared to Growth
Tax History
| Year | Tax Paid | Tax Assessment Tax Assessment Total Assessment is a certain percentage of the fair market value that is determined by local assessors to be the total taxable value of land and additions on the property. | Land | Improvement |
|---|---|---|---|---|
| 2025 | $6,758 | $583,100 | $255,200 | $327,900 |
| 2024 | $6,427 | $535,600 | $255,200 | $280,400 |
| 2023 | $6,246 | $494,900 | $232,000 | $262,900 |
| 2022 | $5,832 | $426,600 | $208,900 | $217,700 |
| 2021 | $5,535 | $393,400 | $186,600 | $206,800 |
| 2020 | $5,912 | $414,900 | $170,300 | $244,600 |
| 2019 | $5,210 | $369,000 | $154,800 | $214,200 |
| 2018 | $4,619 | $324,400 | $155,000 | $169,400 |
| 2017 | $4,353 | $305,500 | $152,100 | $153,400 |
| 2016 | $4,258 | $298,200 | $147,700 | $150,500 |
| 2015 | $4,133 | $275,900 | $142,000 | $133,900 |
| 2014 | $4,065 | $265,500 | $136,500 | $129,000 |
Agents Affiliated with this Home
-
Julie Etter

Seller's Agent in 2021
Julie Etter
Berkshire Hathaway HomeServices Evolution Properties
(508) 259-3025
361 Total Sales
-
Christine Brennan

Buyer's Agent in 2021
Christine Brennan
Century 21 North East Homes
(508) 942-4394
43 Total Sales
-
T
Seller's Agent in 2019
Trudy Becker
A & E Realty
-
Robert Erlichman
R
Seller Co-Listing Agent in 2019
Robert Erlichman
A & E Realty
(617) 512-8946
23 Total Sales
-
C
Buyer's Agent in 2019
Carol Awiszus
Coldwell Banker Realty - Franklin
-
J
Seller's Agent in 2018
Jitendra Patel
A/O REIA Realty, LLC
Map
Source: MLS Property Information Network (MLS PIN)
MLS Number: 72795750
APN: WREN-000007M-000001-000004
- 311 South St
- 62 Eastside Rd
- 14 Earle Stewart Ln
- 12 Earle Stewart Ln
- 131 Creek St Unit 9
- 791 South St Unit 5
- 109 Circle Dr
- 330 Thurston St
- 110 Hawes St
- 24 Lake St
- 1 Lorraine Metcalf Dr
- 270 Dedham St
- 48 Shears St
- 483 Thurston St
- 12 Cranberry Ln
- 525 Thurston St
- 73 Winter St Unit 73
- 30 Nickerson Ln
- 570 Franklin St
- 195 Elysium St
