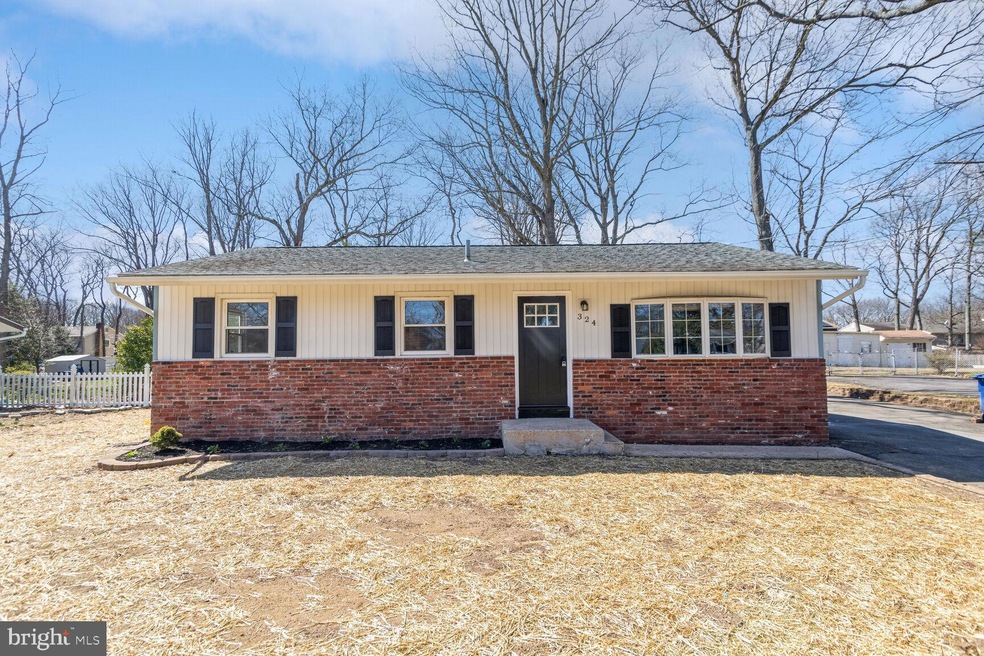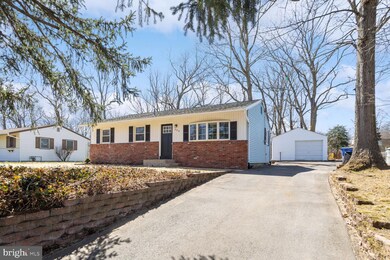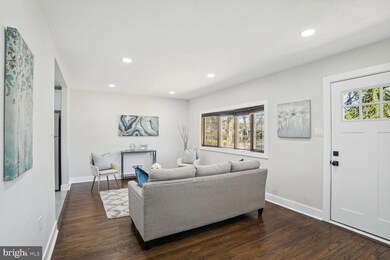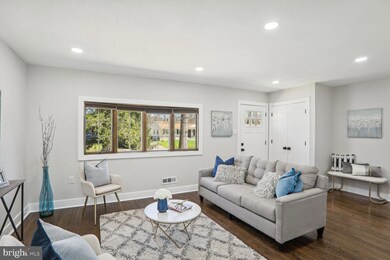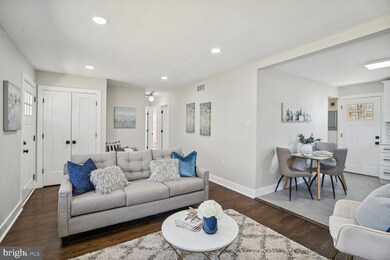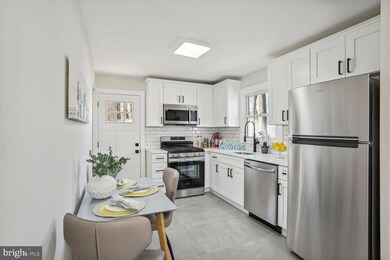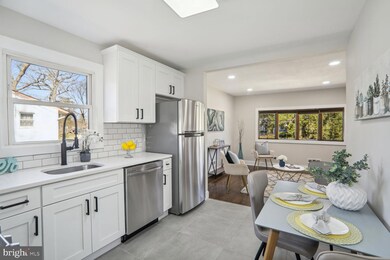
324 Timberline Dr Mount Laurel, NJ 08054
Highlights
- Rambler Architecture
- No HOA
- Oversized Parking
- Lenape High School Rated A-
- 2 Car Detached Garage
- Living Room
About This Home
As of May 2023Why rent when you can own this renovated ranch home located in the desirable Rancocas Woods section of Mount Laurel! Home features a BRAND NEW septic system; new laminate flooring throughout; a new, modern kitchen with white, upgraded cabinets, granite counters and brand new stainless appliances; a remodeled bath with upgraded tile floor and tub surround, new vanity and toilet; fresh paint throughout; a new front door and so much more! Other amenities include an open floorplan; a partial brick exterior; a 2 car detached garage with covered patio and a nice sized back yard perfect for entertaining or a pool! Dont let this one get away. Call for your private showing today.
Home Details
Home Type
- Single Family
Est. Annual Taxes
- $4,834
Year Built
- Built in 1955
Lot Details
- Lot Dimensions are 80.00 x 142.59
Parking
- 2 Car Detached Garage
- Oversized Parking
- Driveway
- On-Street Parking
Home Design
- Rambler Architecture
- Vinyl Siding
Interior Spaces
- 936 Sq Ft Home
- Property has 1 Level
- Living Room
- Crawl Space
Bedrooms and Bathrooms
- 3 Main Level Bedrooms
- 1 Full Bathroom
Laundry
- Laundry Room
- Laundry on main level
Schools
- Lenape Reg High School
Utilities
- Forced Air Heating and Cooling System
- Natural Gas Water Heater
- On Site Septic
Community Details
- No Home Owners Association
- Rancocas Woods Subdivision
Listing and Financial Details
- Tax Lot 00015
- Assessor Parcel Number 24-00101 01-00015
Ownership History
Purchase Details
Home Financials for this Owner
Home Financials are based on the most recent Mortgage that was taken out on this home.Purchase Details
Similar Homes in Mount Laurel, NJ
Home Values in the Area
Average Home Value in this Area
Purchase History
| Date | Type | Sale Price | Title Company |
|---|---|---|---|
| Bargain Sale Deed | $155,000 | Surety Title | |
| Interfamily Deed Transfer | -- | -- |
Mortgage History
| Date | Status | Loan Amount | Loan Type |
|---|---|---|---|
| Open | $184,100 | Construction |
Property History
| Date | Event | Price | Change | Sq Ft Price |
|---|---|---|---|---|
| 05/12/2023 05/12/23 | Sold | $315,000 | -1.3% | $337 / Sq Ft |
| 04/12/2023 04/12/23 | Pending | -- | -- | -- |
| 04/03/2023 04/03/23 | For Sale | $319,000 | +105.8% | $341 / Sq Ft |
| 12/27/2022 12/27/22 | Sold | $155,000 | -7.2% | $166 / Sq Ft |
| 12/05/2022 12/05/22 | Pending | -- | -- | -- |
| 12/01/2022 12/01/22 | For Sale | $167,000 | -- | $178 / Sq Ft |
Tax History Compared to Growth
Tax History
| Year | Tax Paid | Tax Assessment Tax Assessment Total Assessment is a certain percentage of the fair market value that is determined by local assessors to be the total taxable value of land and additions on the property. | Land | Improvement |
|---|---|---|---|---|
| 2025 | $5,042 | $159,700 | $58,000 | $101,700 |
| 2024 | $4,852 | $159,700 | $58,000 | $101,700 |
| 2023 | $4,852 | $159,700 | $58,000 | $101,700 |
| 2022 | $4,836 | $159,700 | $58,000 | $101,700 |
| 2021 | $4,745 | $159,700 | $58,000 | $101,700 |
| 2020 | $4,652 | $159,700 | $58,000 | $101,700 |
| 2019 | $4,604 | $159,700 | $58,000 | $101,700 |
| 2018 | $4,569 | $159,700 | $58,000 | $101,700 |
| 2017 | $4,451 | $159,700 | $58,000 | $101,700 |
| 2016 | $4,384 | $159,700 | $58,000 | $101,700 |
| 2015 | $4,333 | $159,700 | $58,000 | $101,700 |
| 2014 | $4,290 | $159,700 | $58,000 | $101,700 |
Agents Affiliated with this Home
-
Susan Pierce

Seller's Agent in 2023
Susan Pierce
Weichert Corporate
(856) 206-5275
66 Total Sales
-
Linda Carbone

Buyer's Agent in 2023
Linda Carbone
Long & Foster
(609) 820-6803
102 Total Sales
-
Kathleen Morra

Seller's Agent in 2022
Kathleen Morra
Weichert Corporate
(609) 828-1235
43 Total Sales
Map
Source: Bright MLS
MLS Number: NJBL2043898
APN: 24-00101-01-00015
- 317 Timberline Dr
- 310 Timberline Dr
- 168 Knotty Oak Dr
- 306 Coral Ave
- 109 Coral Ave
- 512 Garden Way
- 35 Stratford Ln
- 5 Birch Dr
- 56 Stratford Ln
- 12 Devonshire Rd
- 861 Centerton Rd
- 10 Crows Nest Ct
- 121 Glengarry Ln
- 2303 Gramercy Way Unit 2303
- 117 Merion Way
- 4002 Grenwich La
- 104 Coventry Way Unit 104
- 110 Paisley Place
- 108 Paisley Place
- 906 Coventry Way Unit 906
