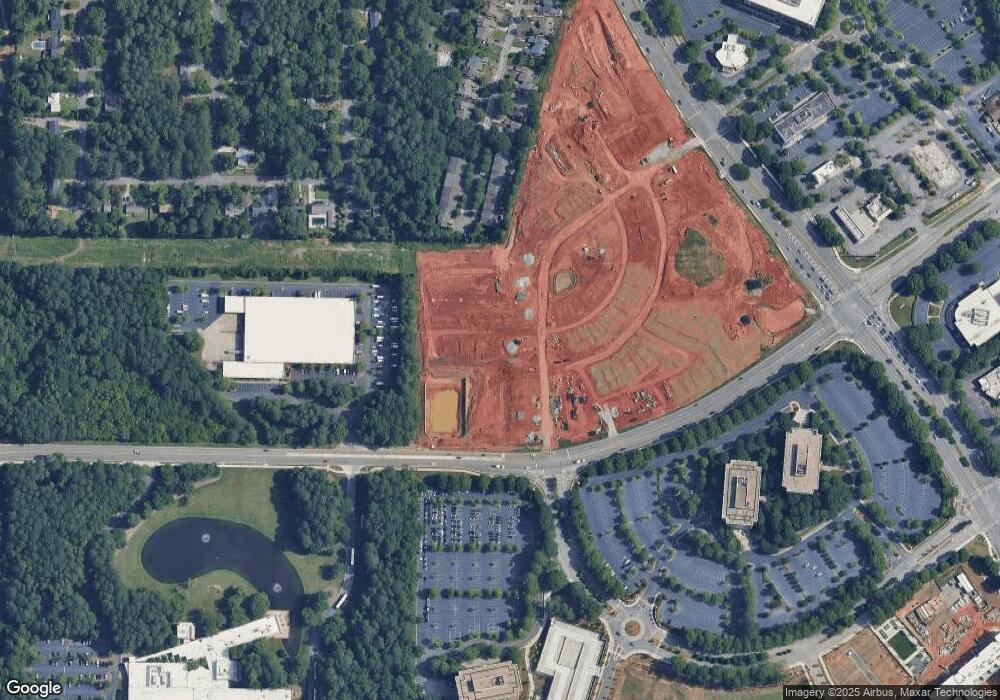324 Treble Way Alpharetta, GA 30009
4
Beds
4
Baths
3,098
Sq Ft
--
Built
About This Home
This home is located at 324 Treble Way, Alpharetta, GA 30009. 324 Treble Way is a home located in Fulton County with nearby schools including Alpharetta Elementary School, Hopewell Middle School, and Cambridge High School.
Create a Home Valuation Report for This Property
The Home Valuation Report is an in-depth analysis detailing your home's value as well as a comparison with similar homes in the area
Home Values in the Area
Average Home Value in this Area
Tax History Compared to Growth
Map
Nearby Homes
- 326 Treble Way
- 417 Lynne Cir
- 12002 Orchid Ln
- 379 Milton Ave
- 152 Marietta St
- 50 Canton St Unit 307
- 50 Canton St Unit 404
- 50 Canton St Unit 202
- 136 Canton St
- 355 Heritage Ln Unit 1
- 192 Upshaw Dr
- 1810 Broadwell Oaks Dr
- 170 Mayfield Cir
- 635 Mayfair Ct
- 205 Mayfield Cir
- Hillstone with Basement Plan at Emberly - Monarch Collection
- Hedgewood with Basement Plan at Emberly - Monarch Collection
- Antoinette with Basement Plan at Emberly - Monarch Collection
- 120 N Main St Unit 302
- 120 N Main St Unit 2A
- 328 Treble Way
- 666 Soul Aly
- 666 Soul Aly Unit 149
- 658 Soul Aly Unit 100
- 205 Firefly Cir
- 205 Firefly Cir Unit 49
- 654 Soul Aly Unit 102
- 656 Soul Aly Unit 101
- 656 Soul Aly
- 663 Soul Aly
- 665 Soul Aly
- 654 Soul Aly
- 436 Burton Dr Unit 26
- 675 Soul Aly
- 681 Soul Aly
- 211 Trammell Place
- 242 Milton Ave
- 480 Trammell Dr
- 673A Soul Aly Unit 146
- 490 Trammell Dr
