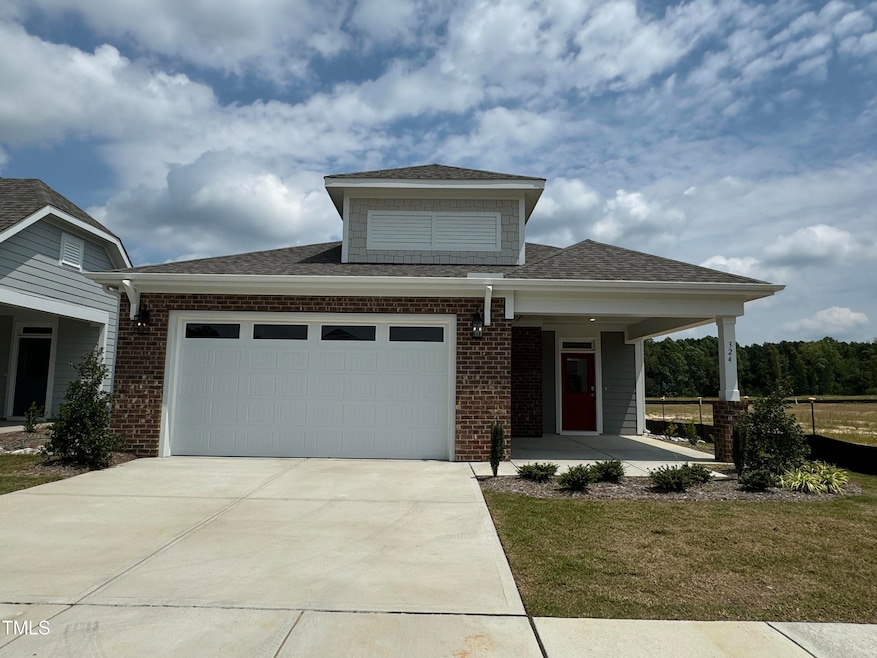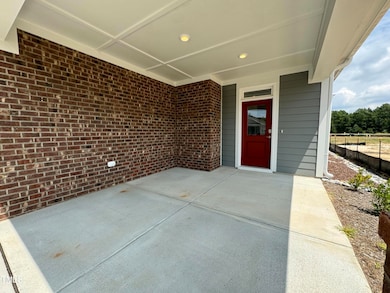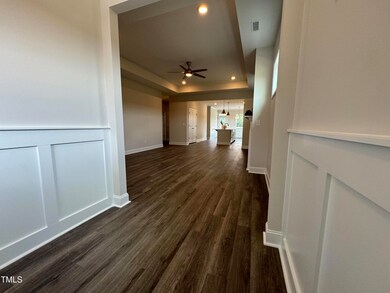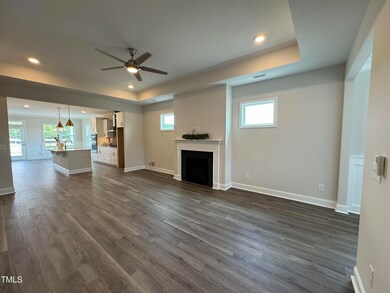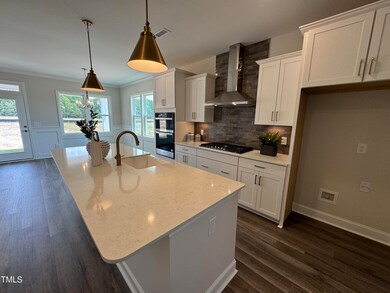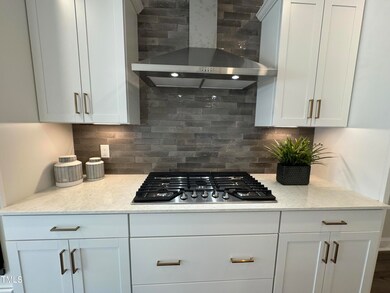NEW CONSTRUCTION
$10K PRICE DROP
324 Village Walk Dr Clayton, NC 27520
Neuse NeighborhoodEstimated payment $3,216/month
Total Views
11,706
3
Beds
2
Baths
1,946
Sq Ft
$239
Price per Sq Ft
Highlights
- Fitness Center
- Senior Community
- Craftsman Architecture
- New Construction
- Open Floorplan
- Clubhouse
About This Home
Welcome to Clayton's Premier Active Adult Community: The Walk at East Village. Sycamore D - This is the same plan as our model so come see it decorated! Kitchen boasts upgraded cabinets, a gas cooktop, hood vent, wall oven, microwave and quartz countertops. Primary bath has a zero entry shower for easy access. Enjoy this amenity rich 55+ community with pool, clubhouse, pickleball courts, putting green, walking trails and much more.
Home Details
Home Type
- Single Family
Year Built
- Built in 2024 | New Construction
Lot Details
- 5,053 Sq Ft Lot
- Lot Dimensions are 46x112x46x112
- Zero Lot Line
HOA Fees
- $217 Monthly HOA Fees
Parking
- 2 Car Attached Garage
- Garage Door Opener
- 2 Open Parking Spaces
Home Design
- Craftsman Architecture
- Ranch Style House
- Brick Exterior Construction
- Slab Foundation
- Frame Construction
- Architectural Shingle Roof
Interior Spaces
- 1,946 Sq Ft Home
- Open Floorplan
- Wired For Data
- Crown Molding
- Smooth Ceilings
- High Ceiling
- Ceiling Fan
- Gas Log Fireplace
- Entrance Foyer
- Living Room
- Dining Room
- Pull Down Stairs to Attic
Kitchen
- Breakfast Bar
- Built-In Oven
- Gas Cooktop
- Range Hood
- Microwave
- Dishwasher
- Quartz Countertops
Flooring
- Wood
- Carpet
- Tile
- Luxury Vinyl Tile
Bedrooms and Bathrooms
- 3 Bedrooms
- Walk-In Closet
- 2 Full Bathrooms
- Double Vanity
- Private Water Closet
- Bathtub with Shower
- Walk-in Shower
Laundry
- Laundry Room
- Laundry on main level
Home Security
- Carbon Monoxide Detectors
- Fire and Smoke Detector
Accessible Home Design
- Handicap Accessible
Outdoor Features
- Saltwater Pool
- Covered Patio or Porch
Schools
- E Clayton Elementary School
- Riverwood Middle School
- Clayton High School
Utilities
- Central Air
- Heat Pump System
- Gas Water Heater
- Cable TV Available
Listing and Financial Details
- Home warranty included in the sale of the property
Community Details
Overview
- Senior Community
- Association fees include ground maintenance, road maintenance, storm water maintenance, trash
- Aam Association, Phone Number (919) 243-0356
- Built by McKee Homes
- The Walk At East Village Subdivision, Sycamore D Floorplan
- The Walk At East Village Community
- Maintained Community
- Community Parking
Amenities
- Clubhouse
- Recreation Room
Recreation
- Fitness Center
- Community Pool
- Trails
Security
- Resident Manager or Management On Site
Map
Create a Home Valuation Report for This Property
The Home Valuation Report is an in-depth analysis detailing your home's value as well as a comparison with similar homes in the area
Home Values in the Area
Average Home Value in this Area
Property History
| Date | Event | Price | Change | Sq Ft Price |
|---|---|---|---|---|
| 07/20/2025 07/20/25 | For Sale | $465,807 | -- | $239 / Sq Ft |
Source: Doorify MLS
Source: Doorify MLS
MLS Number: 10047687
Nearby Homes
- 353 Village Walk Dr
- 154 Swain St
- 177 Swain St
- 137 Swain St
- 124-132 Swain St
- 147 Swain St
- 143 Swain St
- 28 Carteret Ct
- 124 Swain St
- 112-129 Swain St
- Turlington Plan at The Walk at East Village - Arbors Collection
- Redbud Plan at The Walk at East Village - Arbors Collection
- Aspen Plan at The Walk at East Village - Gardens Collection
- Hickory Plan at The Walk at East Village - Villas Collection
- Camellia Plan at The Walk at East Village - Gardens Collection
- Palmetto Plan at The Walk at East Village - Gardens Collection
- Sycamore Plan at The Walk at East Village - Villas Collection
- Elm Plan at The Walk at East Village - Arbors Collection
- 515 Central St
- 147 Village Walk Dr
- 56 Bent Branch Loop
- 128 Mill St
- 465 Randolph Dr
- 417 Randolph Dr
- 442 Randolph Dr
- 158 Randolph Dr
- 74 Randolph Dr
- 706 Pond St
- 163 W Falcon Ct
- 117 W Falcon Ct
- 612 Agin Court Place
- 85 Elliot Dr
- 98 W Falcon Ct
- 415 Westminster Dr
- 143 Douglas Fir Place
- 542 N Fayetteville St
- 127 Buckhorn Br Park
- 38 Balsam Fir Place
- 1036 Avondale Dr
- 288 Lakemont Dr
