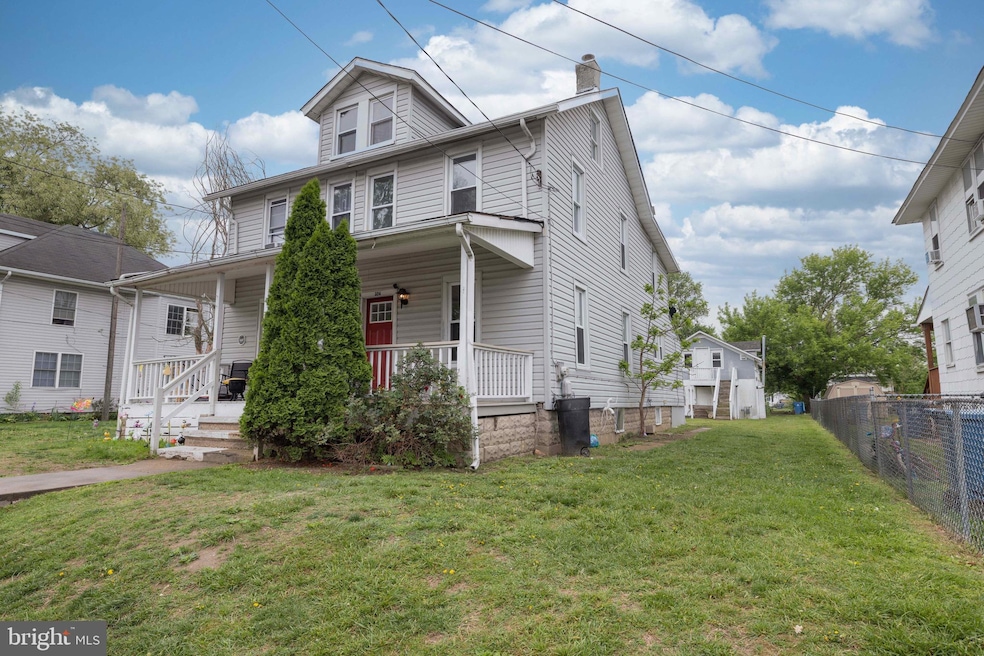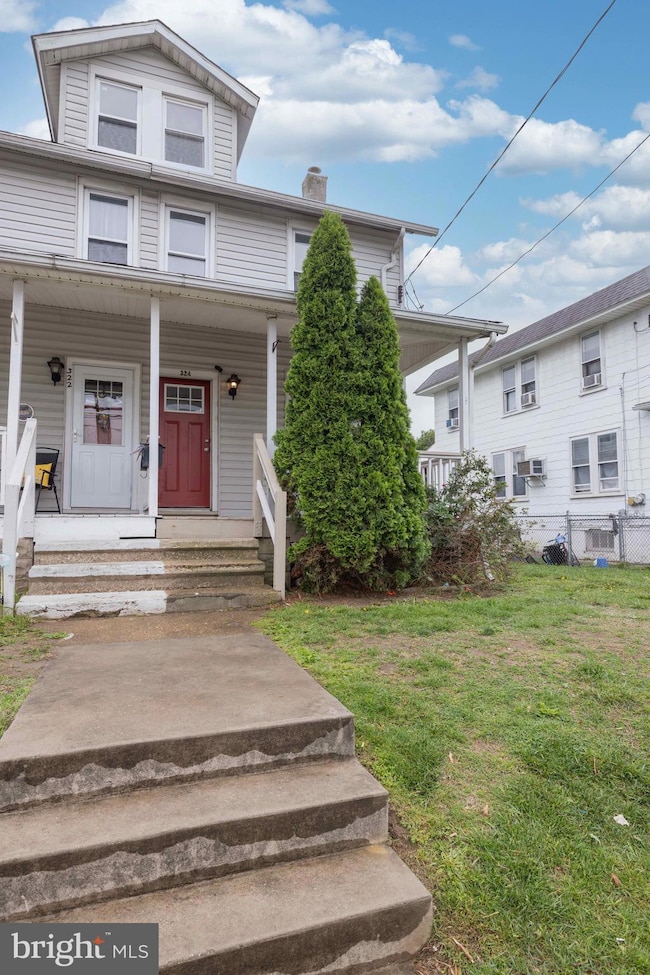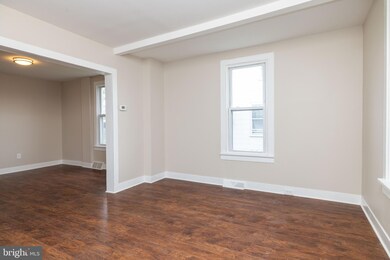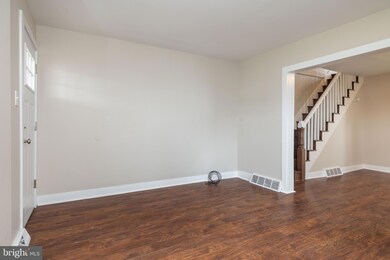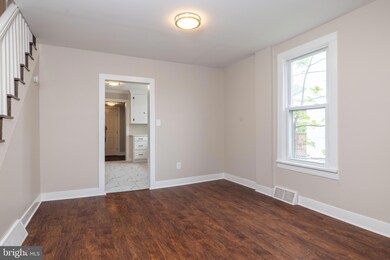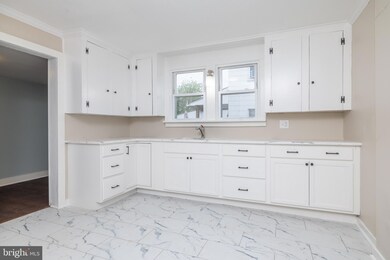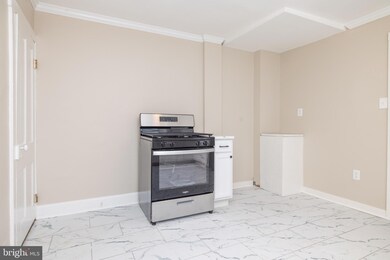
324 W Main St Elkton, MD 21921
Highlights
- Colonial Architecture
- Wood Flooring
- Formal Dining Room
- Traditional Floor Plan
- No HOA
- 2 Car Detached Garage
About This Home
As of June 2025INVESTOR ALERT or perfect for a First-Time Home Buyer looking to off-set your mortgage with a rental opportunity! Welcome to 324 W. Main Street, a charming duplex located in the heart of Elkton, MD. This versatile property offers two separate units, making it an ideal investment or owner-occupant opportunity. The main unit features 3 spacious bedrooms, 1 full bathroom, a cozy living room, a spacious dining room, an updated kitchen with new bottom cabinets and countertops, along with new flooring, and a large laundry room with access to the rear yard. Fresh paint throughout, newly painted hardwood floors, and an updated bathroom make this space move-in ready! Above the detached 2-car garage, you'll find a fully finished 1 bedroom, 1 bathroom apartment, complete with its own laundry — perfect for rental income or multi-generational living. Additional updates include fresh paint in both units, new luxury final plank (LVP) flooring, replacement windows, and a number of stylish upgrades throughout the property. Electrical and gas are separately metered, but water and sewer are together. Whether you’re looking to invest or settle into your first home while generating income, this duplex offers the perfect blend of comfort, convenience, and potential. Don’t miss out!
Last Agent to Sell the Property
Crown Homes Real Estate License #5007281 Listed on: 05/06/2025
Townhouse Details
Home Type
- Townhome
Est. Annual Taxes
- $2,593
Year Built
- Built in 1918
Lot Details
- 4,500 Sq Ft Lot
Parking
- 2 Car Detached Garage
- Parking Storage or Cabinetry
- Rear-Facing Garage
- On-Street Parking
Home Design
- Semi-Detached or Twin Home
- Colonial Architecture
- Stone Foundation
- Shingle Roof
- Asphalt Roof
- Vinyl Siding
Interior Spaces
- 1,274 Sq Ft Home
- Property has 2 Levels
- Traditional Floor Plan
- Formal Dining Room
- Gas Oven or Range
Flooring
- Wood
- Luxury Vinyl Plank Tile
- Luxury Vinyl Tile
Bedrooms and Bathrooms
- 4 Main Level Bedrooms
- 2 Full Bathrooms
- Bathtub with Shower
- Walk-in Shower
Laundry
- Laundry on main level
- Electric Dryer
- Washer
Unfinished Basement
- Basement Fills Entire Space Under The House
- Interior Basement Entry
Outdoor Features
- Patio
- Tenant House
- Porch
Schools
- Gilpin Manor Elementary School
- Elkton Middle School
- Elkton High School
Utilities
- Radiator
- Natural Gas Water Heater
- Municipal Trash
Listing and Financial Details
- Tax Lot 9
- Assessor Parcel Number 0803042901
Community Details
Overview
- No Home Owners Association
- Nonavailable Subdivision
Pet Policy
- Pets Allowed
Ownership History
Purchase Details
Home Financials for this Owner
Home Financials are based on the most recent Mortgage that was taken out on this home.Purchase Details
Home Financials for this Owner
Home Financials are based on the most recent Mortgage that was taken out on this home.Purchase Details
Purchase Details
Similar Homes in Elkton, MD
Home Values in the Area
Average Home Value in this Area
Purchase History
| Date | Type | Sale Price | Title Company |
|---|---|---|---|
| Deed | $235,000 | Raven Title Services Llc | |
| Deed | $235,000 | Raven Title Services Llc | |
| Deed | $181,000 | Kirsh Title | |
| Deed | -- | -- | |
| Deed | -- | -- |
Mortgage History
| Date | Status | Loan Amount | Loan Type |
|---|---|---|---|
| Open | $164,500 | New Conventional | |
| Closed | $164,500 | New Conventional | |
| Previous Owner | $177,721 | New Conventional | |
| Previous Owner | $144,400 | Unknown | |
| Previous Owner | $142,000 | Unknown |
Property History
| Date | Event | Price | Change | Sq Ft Price |
|---|---|---|---|---|
| 06/12/2025 06/12/25 | Sold | $235,000 | 0.0% | $184 / Sq Ft |
| 05/10/2025 05/10/25 | Pending | -- | -- | -- |
| 05/06/2025 05/06/25 | For Sale | $235,000 | +29.8% | $184 / Sq Ft |
| 09/29/2023 09/29/23 | Sold | $181,000 | -4.7% | $86 / Sq Ft |
| 08/10/2023 08/10/23 | Pending | -- | -- | -- |
| 07/27/2023 07/27/23 | Price Changed | $189,900 | -5.0% | $90 / Sq Ft |
| 06/08/2023 06/08/23 | For Sale | $199,900 | 0.0% | $95 / Sq Ft |
| 06/01/2023 06/01/23 | Pending | -- | -- | -- |
| 05/26/2023 05/26/23 | For Sale | $199,900 | -- | $95 / Sq Ft |
Tax History Compared to Growth
Tax History
| Year | Tax Paid | Tax Assessment Tax Assessment Total Assessment is a certain percentage of the fair market value that is determined by local assessors to be the total taxable value of land and additions on the property. | Land | Improvement |
|---|---|---|---|---|
| 2024 | $2,183 | $146,400 | $43,000 | $103,400 |
| 2023 | $2,540 | $146,000 | $0 | $0 |
| 2022 | $2,565 | $145,600 | $0 | $0 |
| 2021 | $2,578 | $145,200 | $43,000 | $102,200 |
| 2020 | $2,450 | $136,967 | $0 | $0 |
| 2019 | $2,303 | $128,733 | $0 | $0 |
| 2018 | $2,156 | $120,500 | $55,300 | $65,200 |
| 2017 | $2,118 | $118,367 | $0 | $0 |
| 2016 | $1,926 | $116,233 | $0 | $0 |
| 2015 | $1,926 | $114,100 | $0 | $0 |
| 2014 | $2,000 | $114,100 | $0 | $0 |
Agents Affiliated with this Home
-

Seller's Agent in 2025
Emily Maahs
Crown Homes Real Estate
(302) 547-4980
68 Total Sales
-

Buyer's Agent in 2025
Melissa Barnes
Cummings & Co Realtors
(443) 966-2557
210 Total Sales
-

Seller's Agent in 2023
Kurt Esser
VRA Realty
(610) 733-8579
30 Total Sales
Map
Source: Bright MLS
MLS Number: MDCC2016572
APN: 03-042901
- 228 W High St
- 132 Huntsman Dr
- 0 W Main St Unit MDCC2016174
- 134 Wesley St
- 212 Park Cir
- 114 Brown St
- 111 Brown St
- 14 Kent Rd
- 206 Newark Ave
- Lot#2, Lot#3, Lot#4 Old Elk Neck Rd
- 97 Otter Point Rd
- 4 Rene Carr St
- 906 N Bridge St
- 912 N Bridge St
- 56 Thyme St
- 7 Pinehurst Ct
- 106 Newark Ave
- 263 E Main St
- 916 N Bridge St
- 205 Buttonwoods Rd
