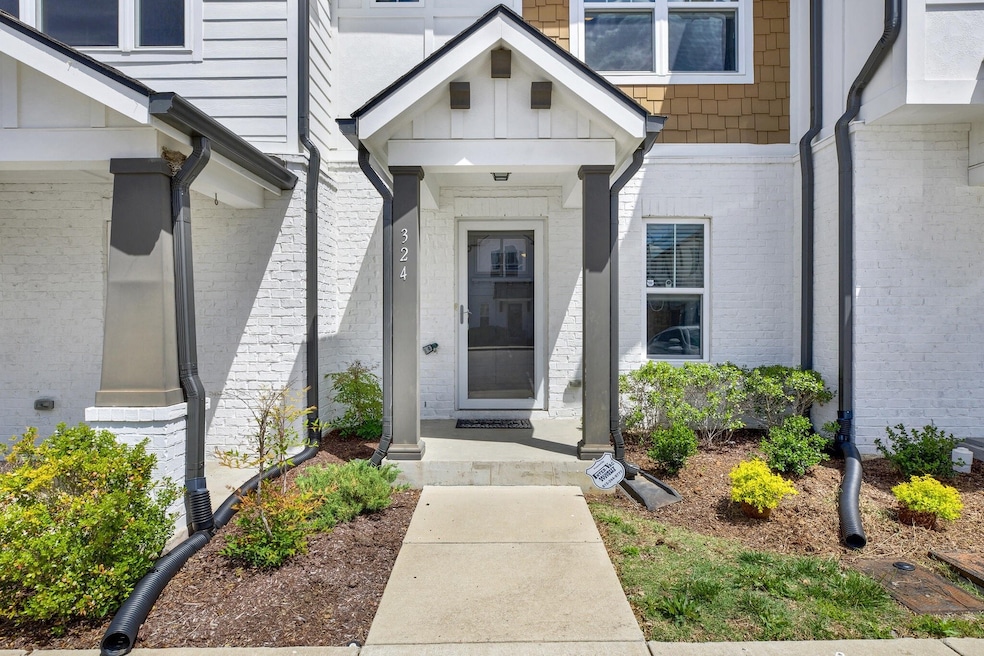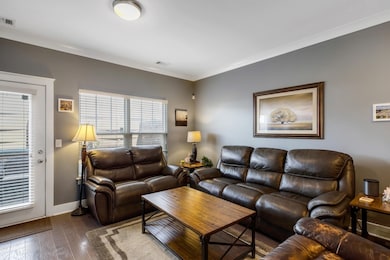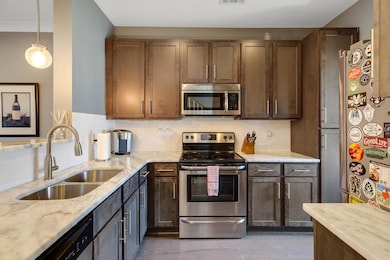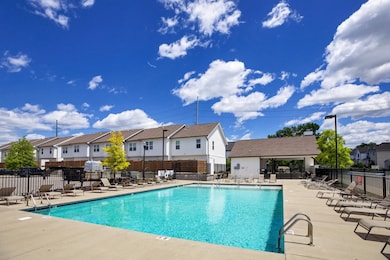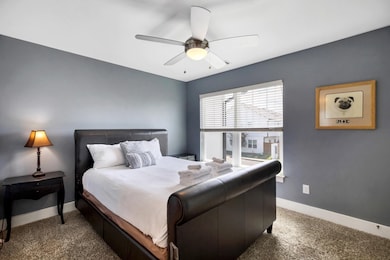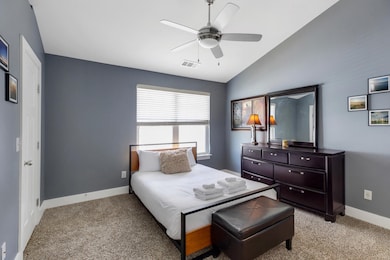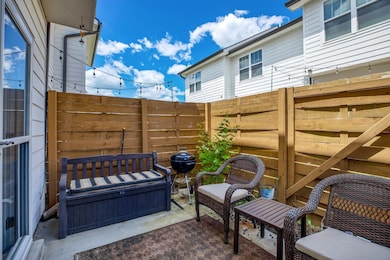324 W Mill Dr Nashville, TN 37209
The Nations NeighborhoodHighlights
- Clubhouse
- Furnished
- Community Pool
- Wood Flooring
- No HOA
- Walk-In Closet
About This Home
Welcome to West Mill Townhomes in the Nations! Just minutes from all the HOT spots in the Nations and a 5-minute drive to Downtown Nashville! This FULLY FURNISHED open-concept townhome features 2 beds, and 2.5 baths, large closets, private fenced in patio, community pool and clubhouse, ample street and guest parking, parks and walking trails close by, and so much more. Flexible lease terms available (30-day min or lower rate for long term stays of 3+ months)! All utilities included with high-speed fiber internet and (private) washer and dryer in the unit as well. Move in ready! A must-see unit that checks ALL boxes!
Listing Agent
Cottage Realty Brokerage Phone: 6155575277 License #324656 Listed on: 11/21/2025
Townhouse Details
Home Type
- Townhome
Est. Annual Taxes
- $2,716
Year Built
- Built in 2016
Parking
- Parking Lot
Interior Spaces
- 1,152 Sq Ft Home
- Property has 1 Level
- Furnished
Kitchen
- Oven or Range
- Microwave
- Ice Maker
- Dishwasher
Flooring
- Wood
- Carpet
Bedrooms and Bathrooms
- 2 Bedrooms
- Walk-In Closet
Laundry
- Dryer
- Washer
Schools
- Cockrill Elementary School
- Moses Mckissack Middle School
- Pearl Cohn Magnet High School
Utilities
- Central Heating and Cooling System
- High Speed Internet
Additional Features
- Patio
- Privacy Fence
Listing and Financial Details
- Property Available on 11/21/25
- The owner pays for association fees, electricity, gas
- Rent includes association fees, electricity, gas
- Month-to-Month Lease Term
- Assessor Parcel Number 091060M05700CO
Community Details
Overview
- No Home Owners Association
- West Mill Townhomes Subdivision
Amenities
- Clubhouse
Recreation
- Community Pool
Pet Policy
- Pets Allowed
Map
Source: Realtracs
MLS Number: 3049699
APN: 091-06-0M-057-00
- 414 W Mill Dr
- 318 W Mill Dr
- 2089 Edison Park Ln
- 1414 57th Ave N
- 2072 Edison Park Ln
- 1016 Treaty Oaks Dr
- 1510 56th Ave N
- 1210 60th Ave N
- 1231 Nations Dr
- 5902 Morrow Rd
- 2000 Edison Park Ln
- 2008 Edison Park Ln
- 5810 Morrow Rd
- 2044 Edison Park Ln
- 2038 Edison Park Ln
- 6009A Pennsylvania Ave
- 1303 56th Ave N Unit A
- 5918 Morrow Rd Unit 5
- 1202 60th Ave N Unit D
- 6011B Pennsylvania Ave
- 1523 57th Ave N
- 2032 Edison Park Ln
- 5816 Morrow Rd Unit ID1051667P
- 6005 Pennsylvania Ave Unit B
- 1208 60th Ave N
- 6010 Pennsylvania Ave
- 5604 New York Ave Unit ID1043924P
- 5904A Carl Place
- 1507 55th Ave N
- 1509 55th Ave N
- 5510 Tennessee Ave Unit A
- 5409 Louisiana Ave
- 5500 Centennial Blvd
- 5800 Centennial Blvd
- 5313 California Ave
- 5529 Kentucky Ave
- 6111 New York Ave Unit B
- 5928 Carl Place
- 6114 Morrow Rd
- 1638 54th Ave N Unit 206
