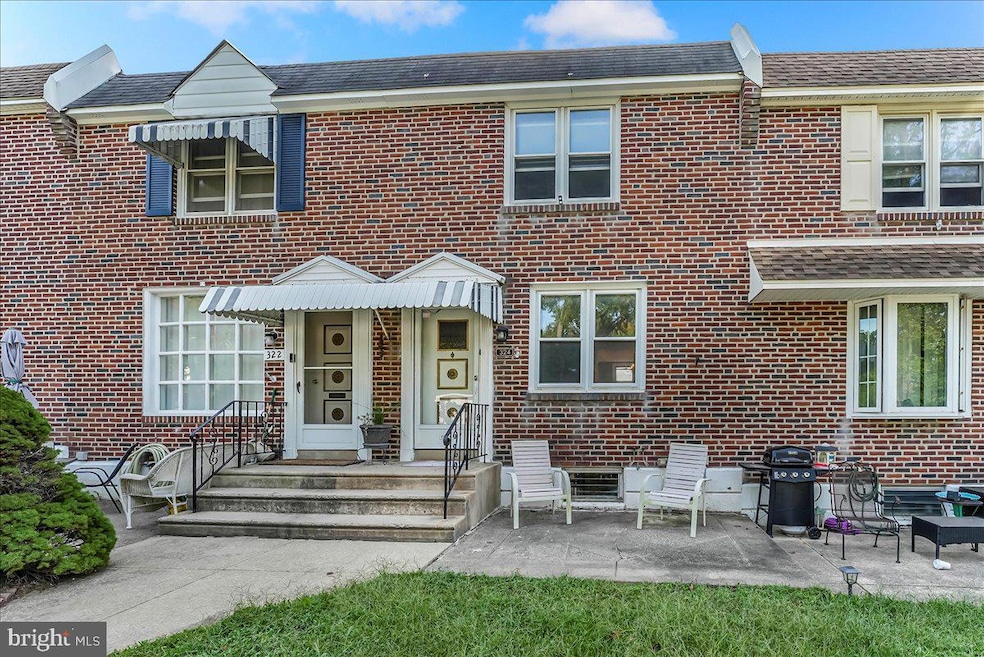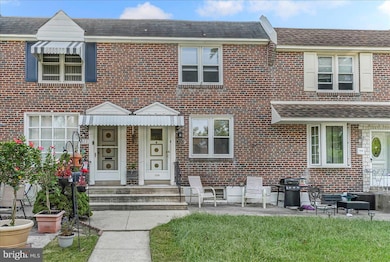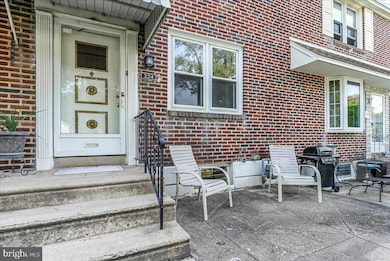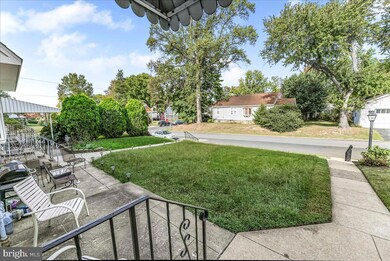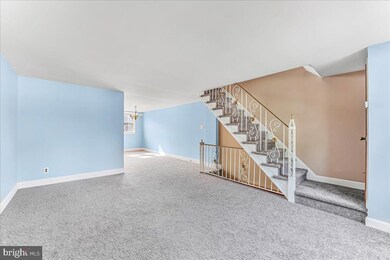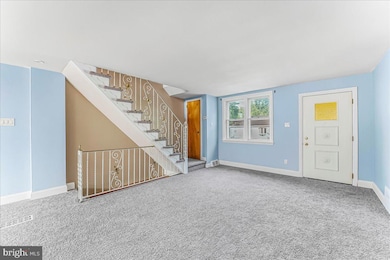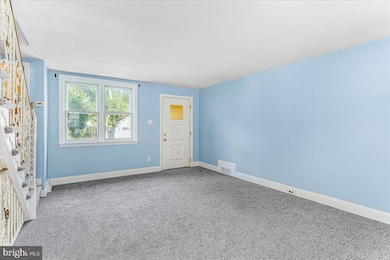324 W Rively Ave Glenolden, PA 19036
Highlights
- No HOA
- 1 Car Attached Garage
- Living Room
- Skylights
- Eat-In Kitchen
- Forced Air Heating and Cooling System
About This Home
Welcome to 324 W Rively Avenue, a charming 3-bedroom, 1-bath home offering 1,120 sq. ft. of comfortable living space in the heart of Glenolden, PA. This well-cared-for property combines classic charm with modern updates, making it completely move-in ready. Step inside to find a bright and welcoming main level featuring newly installed carpet (August 2025, 1-year warranty) and a functional layout perfect for everyday living. The kitchen features a brand-new stove (August 2025, 90-day warranty), newly installed countertops and ample space for meal prep and dining. Downstairs, finished basement area offers a versatile bonus space that is perfect for a home office, gym, or additional living area and includes a dedicated laundry zone with a new washer (2023) and plenty of storage. Major system upgrades provide total peace of mind, including a new HVAC system with warranty (2024), new hot water heater (2024), and a roof sealed (2024). Enjoy a convenient location close to parks, schools, shopping, and major commuter routes. With its thoughtful updates, efficient systems, and affordable price, 324 W Rively Avenue offers a wonderful opportunity to own a well-maintained home in desirable Delaware County.
Listing Agent
(215) 279-0719 srusselrealestate@gmail.com Keller Williams Real Estate - Media License #RS328855 Listed on: 10/22/2025

Townhouse Details
Home Type
- Townhome
Year Built
- Built in 1955
Lot Details
- 1,742 Sq Ft Lot
- Lot Dimensions are 16.00 x 100.00
- Front Yard
Parking
- 1 Car Attached Garage
- 2 Driveway Spaces
- Rear-Facing Garage
Home Design
- AirLite
- Brick Exterior Construction
- Brick Foundation
Interior Spaces
- 1,120 Sq Ft Home
- Property has 2 Levels
- Skylights
- Replacement Windows
- Living Room
- Dining Room
Kitchen
- Eat-In Kitchen
- Built-In Range
- Dishwasher
Flooring
- Wall to Wall Carpet
- Vinyl
Bedrooms and Bathrooms
- 3 Bedrooms
- 1 Full Bathroom
Basement
- Basement Fills Entire Space Under The House
- Laundry in Basement
Utilities
- Forced Air Heating and Cooling System
- Natural Gas Water Heater
- Cable TV Available
Listing and Financial Details
- Residential Lease
- Security Deposit $1,800
- Tenant pays for electricity, hot water, heat, gas, internet, trash removal
- The owner pays for sewer
- No Smoking Allowed
- 12-Month Lease Term
- Available 10/22/25
- Assessor Parcel Number 15-00-03091-00
Community Details
Overview
- No Home Owners Association
- Briarcliffe Subdivision
Pet Policy
- Pets allowed on a case-by-case basis
- Pet Deposit $500
- $25 Monthly Pet Rent
Map
Source: Bright MLS
MLS Number: PADE2102626
- 402 Rively Ave
- 653 Rively Ave
- 631 Beech Ave
- 1119 Chestnut St
- 1018 Broad St
- 719 Beech Ave
- 539 Pershing Ave
- 662 S Oak Ave
- 909 Walnut St
- 821 Lawnton Terrace
- 900 Maple Ave
- 108 S Clifton Ave
- 921 Pitman Ave
- 933 Bedford Ave
- 924 Pitman Ave
- 1011 Clifton Ave
- 815 Clifton Ave
- 1025 Andrews Ave
- 1011 Andrews Ave
- 101 S Glenwood Ave
