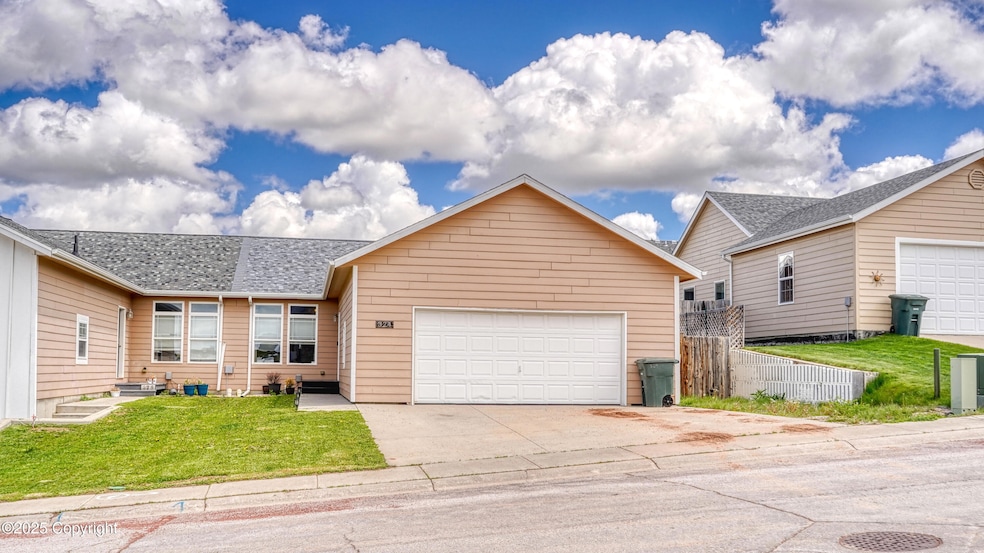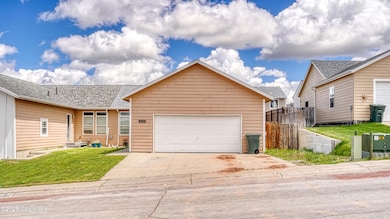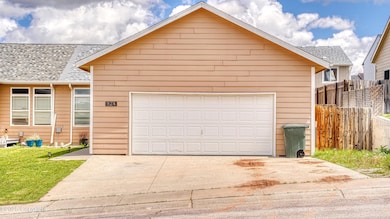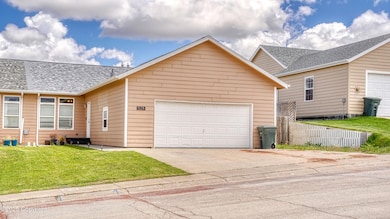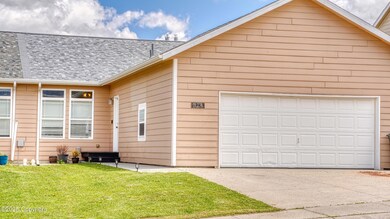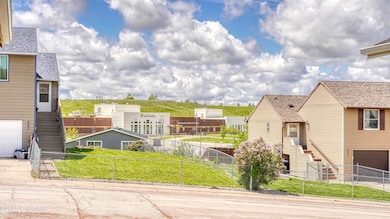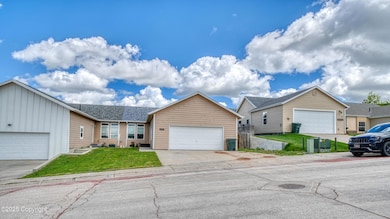
324 Westhills Loop Gillette, WY 82718
Estimated payment $1,350/month
Total Views
20,838
3
Beds
2
Baths
1,044
Sq Ft
$223
Price per Sq Ft
Highlights
- Popular Property
- No HOA
- Laundry Room
- Living Area on First Floor
- Patio
- 1-Story Property
About This Home
Attention all who seek Main Level Living! Spacious townhome with soaring ceilings, huge garage, neutral finishes and fenced back yard available NOW! A new roof in 2024, a large garage (24x33), spacious floor plan with ample sized bedrooms, large primary suite, huge primary closet, easy access to all of Gillette's best amenities, a nice park, it's right around the corner from an elementary school & Bell Nob Golf Course! This could be the perfect main level home for you. Call/Text Laura Pinkerton 307-670-1180 or Westin Hinkel 307-670-5230 today!
Home Details
Home Type
- Single Family
Est. Annual Taxes
- $1,436
Year Built
- Built in 2009
Lot Details
- 4,694 Sq Ft Lot
- Back Yard Fenced
- Property is zoned R-2
Parking
- 2 Car Garage
- Garage Door Opener
Home Design
- Concrete Foundation
- HardiePlank Siding
- Siding
Interior Spaces
- 1,044 Sq Ft Home
- 1-Story Property
- Family Room
- Living Area on First Floor
- Laundry Room
Kitchen
- Oven or Range
- Range Hood
- Built-In Microwave
- Dishwasher
Bedrooms and Bathrooms
- 3 Bedrooms
- 2 Full Bathrooms
Outdoor Features
- Patio
Utilities
- Forced Air Heating and Cooling System
- Heating System Uses Natural Gas
Community Details
- No Home Owners Association
Map
Create a Home Valuation Report for This Property
The Home Valuation Report is an in-depth analysis detailing your home's value as well as a comparison with similar homes in the area
Home Values in the Area
Average Home Value in this Area
Tax History
| Year | Tax Paid | Tax Assessment Tax Assessment Total Assessment is a certain percentage of the fair market value that is determined by local assessors to be the total taxable value of land and additions on the property. | Land | Improvement |
|---|---|---|---|---|
| 2025 | $1,436 | $15,563 | $2,941 | $12,622 |
| 2024 | $1,436 | $20,416 | $3,771 | $16,645 |
| 2023 | $1,440 | $20,463 | $3,771 | $16,692 |
| 2022 | $1,163 | $16,479 | $2,821 | $13,658 |
| 2021 | $951 | $15,488 | $2,821 | $12,667 |
| 2020 | $951 | $13,967 | $2,441 | $11,526 |
| 2019 | $989 | $14,556 | $2,441 | $12,115 |
| 2018 | $965 | $14,280 | $2,441 | $11,839 |
| 2017 | $1,037 | $15,374 | $2,209 | $13,165 |
| 2016 | $1,132 | $16,755 | $2,209 | $14,546 |
| 2015 | -- | $16,457 | $2,209 | $14,248 |
| 2014 | -- | $15,786 | $2,209 | $13,577 |
Source: Public Records
Property History
| Date | Event | Price | Change | Sq Ft Price |
|---|---|---|---|---|
| 08/14/2025 08/14/25 | Price Changed | $232,900 | -3.0% | $223 / Sq Ft |
| 07/17/2025 07/17/25 | Price Changed | $240,000 | -2.0% | $230 / Sq Ft |
| 06/10/2025 06/10/25 | Price Changed | $245,000 | -3.9% | $235 / Sq Ft |
| 05/29/2025 05/29/25 | For Sale | $255,000 | -- | $244 / Sq Ft |
Source: Northeast Wyoming REALTOR® Alliance
Purchase History
| Date | Type | Sale Price | Title Company |
|---|---|---|---|
| Warranty Deed | -- | None Listed On Document | |
| Warranty Deed | -- | None Available |
Source: Public Records
Mortgage History
| Date | Status | Loan Amount | Loan Type |
|---|---|---|---|
| Open | $11,572 | New Conventional | |
| Open | $159,090 | New Conventional |
Source: Public Records
About the Listing Agent
Laura's Other Listings
Source: Northeast Wyoming REALTOR® Alliance
MLS Number: 25-2247
APN: R0058589
Nearby Homes
- 328 Westhills Loop
- 116 Westhills Loop
- 2300 Westover Rd
- 216 Oregon Ave
- 4501 Westover Rd
- 4505 Westover Rd
- 536 Oregon Ave
- 607 Overdale Dr
- 2700 Westover Rd
- 405 Clarion Dr
- 808 Overdale Dr
- 4702 Westover Rd
- 4608 Westover Rd
- 4612 Westover Rd
- 4602 Westover Rd
- 4510 Westover Rd
- 4506 Westover Rd
- 4502 Westover Rd
- 708 Fairway Dr
- 909 Clarion Dr
